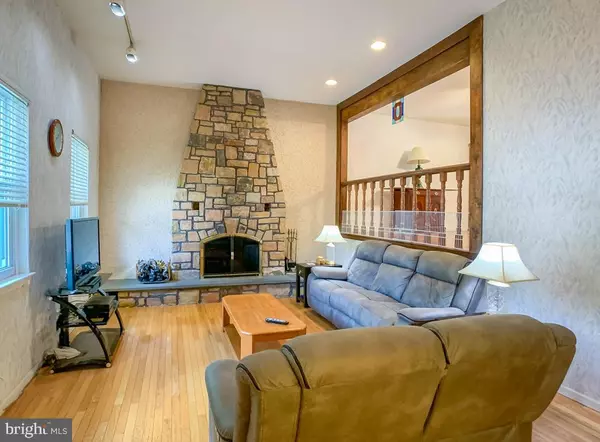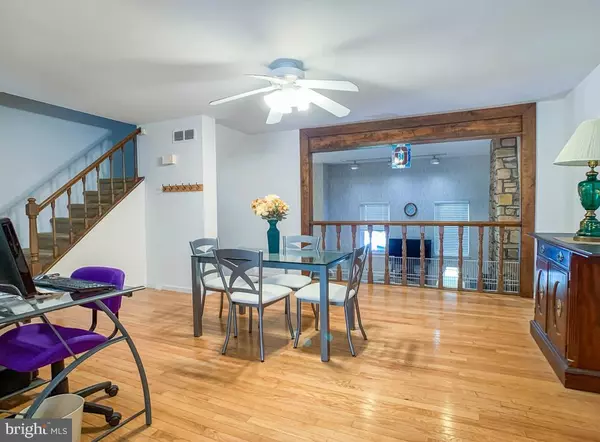$370,000
$370,000
For more information regarding the value of a property, please contact us for a free consultation.
3 Beds
3 Baths
1,788 SqFt
SOLD DATE : 11/04/2021
Key Details
Sold Price $370,000
Property Type Townhouse
Sub Type Interior Row/Townhouse
Listing Status Sold
Purchase Type For Sale
Square Footage 1,788 sqft
Price per Sqft $206
Subdivision Woodlyn Crossing
MLS Listing ID PABU2006806
Sold Date 11/04/21
Style Other
Bedrooms 3
Full Baths 2
Half Baths 1
HOA Fees $95/qua
HOA Y/N Y
Abv Grd Liv Area 1,788
Originating Board BRIGHT
Year Built 1978
Annual Tax Amount $4,784
Tax Year 2021
Lot Dimensions 13.00 x 115.00
Property Description
These snowbirds are ready to take the flight to their happy place. They are leaving the house they called home for many years and cared for it lovingly. Upon entering the main level, you'll be greeted by shining hardwood floors and a beautiful stone fireplace. A few steps up is the massive dining room and adjacent newer kitchen also adorned with gleaming hardwood flooring. The kitchen is a chef's dream allowing plenty of room for workspace and cabinets for all of your gadgets. From there you can go through the sliding doors to the attractive deck with a view of the lush woods at the end of the park. Upstairs the main bedroom boasts an updated in suite bath and down the hall there are 2 more bedrooms, one with gorgeous laminate flooring and nearby the updated hall bath. If you're looking for a great place to play, the lower level has ample space and an updated powder room. The sliding doors exit there to the backyard where you can view many of the magnificent things that nature has to offer.
As an added bonus if buyer desires, seller will leave the lawn mower, weed wacker, leaf blower, power generator, rakes, snow shovels, and ice melt. They will also leave firewood racks, duraflame logs, and fireplace tools if buyer would like them. Furnishings in the house are negotiable.
Location
State PA
County Bucks
Area Lower Southampton Twp (10121)
Zoning PURD
Rooms
Other Rooms Living Room, Dining Room, Primary Bedroom, Bedroom 2, Bedroom 3, Kitchen, Family Room, Breakfast Room
Basement Fully Finished, Walkout Level
Interior
Hot Water Electric
Heating Heat Pump - Electric BackUp
Cooling Central A/C
Heat Source Electric
Exterior
Amenities Available Pool - Outdoor, Common Grounds, Tennis Courts, Tot Lots/Playground
Water Access N
Roof Type Shingle
Accessibility None
Garage N
Building
Story 2.5
Sewer Public Sewer
Water Public
Architectural Style Other
Level or Stories 2.5
Additional Building Above Grade, Below Grade
New Construction N
Schools
School District Neshaminy
Others
Senior Community No
Tax ID 21-025-233
Ownership Fee Simple
SqFt Source Assessor
Special Listing Condition Standard
Read Less Info
Want to know what your home might be worth? Contact us for a FREE valuation!

Our team is ready to help you sell your home for the highest possible price ASAP

Bought with Volkan Andic • Opus Elite Real Estate
Making real estate simple, fun and easy for you!






