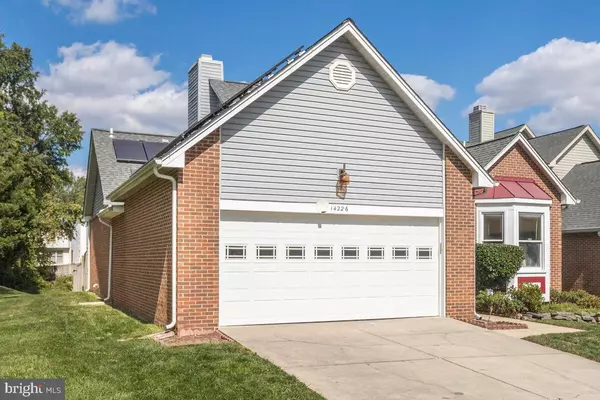$455,000
$435,000
4.6%For more information regarding the value of a property, please contact us for a free consultation.
3 Beds
3 Baths
2,350 SqFt
SOLD DATE : 10/28/2021
Key Details
Sold Price $455,000
Property Type Single Family Home
Sub Type Detached
Listing Status Sold
Purchase Type For Sale
Square Footage 2,350 sqft
Price per Sqft $193
Subdivision Greens Of Patuxent
MLS Listing ID MDPG2014052
Sold Date 10/28/21
Style Contemporary,Ranch/Rambler
Bedrooms 3
Full Baths 3
HOA Fees $37/ann
HOA Y/N Y
Abv Grd Liv Area 1,316
Originating Board BRIGHT
Year Built 1987
Annual Tax Amount $6,147
Tax Year 2021
Lot Size 6,270 Sqft
Acres 0.14
Property Description
Offer deadline 11am on 10/5 This lovely home is located in the heart of Laurel Maryland in the well sought after community of Patuxent Greens! This 3 bedroom rambler has been loving maintained and is waiting for your final touches! Why wait for your home to be built when you can move it immediately! Entering the home you are greeted with high ceilings, natural light thru multiple skylights, an open floor plan, bay windows, and view of the back yard! You will enjoy decorating both of the bedroom and en-suites on the entry level that will accommodate your king bed and other pieces of furniture for your enjoyment. Your living/dining combo has a fireplace, ceiling fan, high ceilings and a bay window to enjoy the beauty of your back yard. Many features greet you on the lower level including a family room, spacious laundry room with new washer, utility tub, dryer, the 2nd refrigerator, two cedar closets and storage space. On this level, the 3rd bedroom and bath, the exercise/craft or dedicated office space, lots of storage and a walk-out to the back yard. No worries about heating and cooling this lovely home because there are solar panels. The oversize 2 car garage also has additional space and an entry into your new home. This home is ready to move in, freshly painted, carpets cleaned and professional cleaned. Schedule your appointment today so that you don't miss this home.
Location
State MD
County Prince Georges
Zoning RR
Rooms
Other Rooms Living Room, Dining Room, Primary Bedroom, Bedroom 2, Bedroom 3, Kitchen, Family Room, Den, Breakfast Room, Exercise Room, Laundry, Storage Room, Bathroom 3
Basement Daylight, Partial, Connecting Stairway, Fully Finished, Heated, Improved, Interior Access, Outside Entrance, Rear Entrance, Sump Pump, Walkout Stairs, Windows
Main Level Bedrooms 2
Interior
Interior Features Breakfast Area, Combination Dining/Living, Carpet, Cedar Closet(s), Ceiling Fan(s), Entry Level Bedroom, Floor Plan - Open, Kitchen - Eat-In, Skylight(s), Stall Shower, Tub Shower, Walk-in Closet(s)
Hot Water Electric
Heating Heat Pump(s), Solar - Active
Cooling Ceiling Fan(s), Central A/C, Heat Pump(s)
Flooring Carpet, Engineered Wood, Ceramic Tile
Fireplaces Number 1
Fireplaces Type Fireplace - Glass Doors, Mantel(s)
Equipment Dishwasher, Disposal, Exhaust Fan, Oven/Range - Electric, Refrigerator, Dryer, Extra Refrigerator/Freezer, Microwave, Range Hood, Stove, Washer, Water Heater
Fireplace Y
Window Features Double Pane,Screens,Skylights,Bay/Bow
Appliance Dishwasher, Disposal, Exhaust Fan, Oven/Range - Electric, Refrigerator, Dryer, Extra Refrigerator/Freezer, Microwave, Range Hood, Stove, Washer, Water Heater
Heat Source Electric
Laundry Basement, Dryer In Unit, Washer In Unit
Exterior
Exterior Feature Deck(s)
Parking Features Garage - Front Entry, Garage Door Opener, Inside Access
Garage Spaces 4.0
Fence Partially, Rear, Wood
Utilities Available Cable TV Available, Natural Gas Available
Water Access N
View Garden/Lawn
Roof Type Composite,Shingle
Accessibility Level Entry - Main, Mobility Improvements, Grab Bars Mod
Porch Deck(s)
Road Frontage City/County
Attached Garage 2
Total Parking Spaces 4
Garage Y
Building
Lot Description Landscaping, Front Yard, Level, Rear Yard
Story 2
Foundation Slab
Sewer Public Sewer
Water Public
Architectural Style Contemporary, Ranch/Rambler
Level or Stories 2
Additional Building Above Grade, Below Grade
Structure Type Cathedral Ceilings,Dry Wall
New Construction N
Schools
School District Prince George'S County Public Schools
Others
Pets Allowed Y
HOA Fee Include Common Area Maintenance
Senior Community No
Tax ID 17101073469
Ownership Fee Simple
SqFt Source Assessor
Acceptable Financing Conventional, FHA, VA
Listing Terms Conventional, FHA, VA
Financing Conventional,FHA,VA
Special Listing Condition Standard
Pets Allowed No Pet Restrictions
Read Less Info
Want to know what your home might be worth? Contact us for a FREE valuation!

Our team is ready to help you sell your home for the highest possible price ASAP

Bought with Sheena D Kurian • Berkshire Hathaway HomeServices Homesale Realty
Making real estate simple, fun and easy for you!





