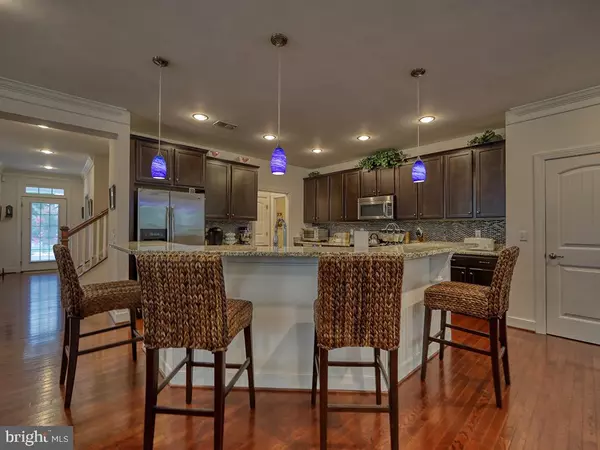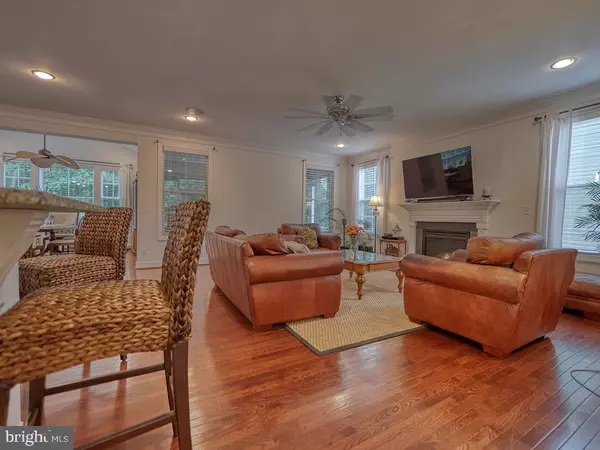$699,000
$699,000
For more information regarding the value of a property, please contact us for a free consultation.
5 Beds
4 Baths
3,100 SqFt
SOLD DATE : 10/28/2021
Key Details
Sold Price $699,000
Property Type Single Family Home
Sub Type Detached
Listing Status Sold
Purchase Type For Sale
Square Footage 3,100 sqft
Price per Sqft $225
Subdivision Sawgrass At White Oak Creek
MLS Listing ID DESU2004600
Sold Date 10/28/21
Style Craftsman
Bedrooms 5
Full Baths 4
HOA Fees $272/mo
HOA Y/N Y
Abv Grd Liv Area 3,100
Originating Board BRIGHT
Year Built 2014
Annual Tax Amount $2,084
Tax Year 2018
Lot Dimensions 81.00 x 97.00
Property Description
PRICE IMPROVEMENT makes this the BEST BUY at the BEACH! Bring the outside in with the new wall of glass in the great room leading to the screened in porch & perfectly private backyard. This thoughtfully laid out home gives you everything you need on the first floor, with plenty of space for guests upstairs and privacy that nearly impossible to find this close to the ocean. The open floor plan flows from the stunning kitchen - the true heart of the home featuring an oversized centered breakfast bar, custom cabinetry, bold tile backsplash, granite countertops, and top-of-the-line stainless steel appliances (including a wine cooler built in). The wide open great room with gas fireplace and crown molding expands out to the lovely screened porch through a custom wall of windows (just added by the seller). The flow continues into the bright and open sunroom/dining room with vaulted ceiling and surrounding windows leading out to the relaxing screened porch and best of all - the full nature views of the protected woods that make up your backyard. The luxurious first floor owner's suite features tray ceilings, two walk in closets, large soaking tub, dual vanities and granite countertops. Flex space is built right in with the office and study on the first floor which offer beautiful french doors at the entrance of the home. Upstairs your guests can spread out while utilizing the private family room and two additional en-suites BOTH with full baths. This home offers you the privacy and serenity you desire in the perfect year-round or beach home. Sawgrass is a gated community and offers you full lawn maintenance and double the amenities with two clubhouses, two pools, two exercise rooms, tennis courts, basketball & pickleball! Ideally located close to the beach, shopping and dining you are going to love your new home in Sawgrass! Come see what everyone is raving about in Sawgrass!
Location
State DE
County Sussex
Area Lewes Rehoboth Hundred (31009)
Zoning L
Rooms
Other Rooms Dining Room, Primary Bedroom, Kitchen, Great Room, Loft, Office, Bathroom 2, Bathroom 3, Primary Bathroom, Additional Bedroom
Main Level Bedrooms 3
Interior
Interior Features Floor Plan - Open, Entry Level Bedroom, Primary Bath(s), Soaking Tub, Kitchen - Gourmet, Kitchen - Island, Upgraded Countertops, Wine Storage, Wood Floors, Ceiling Fan(s)
Hot Water Propane
Heating Heat Pump - Gas BackUp
Cooling Central A/C
Flooring Hardwood, Carpet, Tile/Brick
Fireplaces Number 1
Fireplaces Type Gas/Propane
Equipment Stainless Steel Appliances, Built-In Microwave, Oven/Range - Gas, Oven - Self Cleaning, Dishwasher, Disposal, Refrigerator, Icemaker, Water Heater
Furnishings No
Fireplace Y
Window Features Insulated,Screens
Appliance Stainless Steel Appliances, Built-In Microwave, Oven/Range - Gas, Oven - Self Cleaning, Dishwasher, Disposal, Refrigerator, Icemaker, Water Heater
Heat Source Electric, Propane - Leased
Exterior
Exterior Feature Porch(es), Screened
Garage Garage Door Opener
Garage Spaces 2.0
Amenities Available Club House, Exercise Room, Fitness Center, Pool - Outdoor, Tennis Courts
Waterfront N
Water Access N
View Trees/Woods
Roof Type Architectural Shingle
Accessibility None
Porch Porch(es), Screened
Parking Type Attached Garage, Driveway, Off Street
Attached Garage 2
Total Parking Spaces 2
Garage Y
Building
Lot Description Cleared, Backs to Trees, Landscaping
Story 2
Sewer Public Sewer
Water Private
Architectural Style Craftsman
Level or Stories 2
Additional Building Above Grade, Below Grade
New Construction N
Schools
School District Cape Henlopen
Others
HOA Fee Include Common Area Maintenance,Health Club,Pool(s),Recreation Facility,Reserve Funds,Snow Removal,Trash,Lawn Care Front,Lawn Care Rear,Lawn Care Side,Lawn Maintenance
Senior Community No
Tax ID 334-19.00-1495.00
Ownership Fee Simple
SqFt Source Estimated
Acceptable Financing Cash, Conventional
Listing Terms Cash, Conventional
Financing Cash,Conventional
Special Listing Condition Standard
Read Less Info
Want to know what your home might be worth? Contact us for a FREE valuation!

Our team is ready to help you sell your home for the highest possible price ASAP

Bought with Winifred Kee • Dave McCarthy & Associates, Inc.

Making real estate simple, fun and easy for you!






