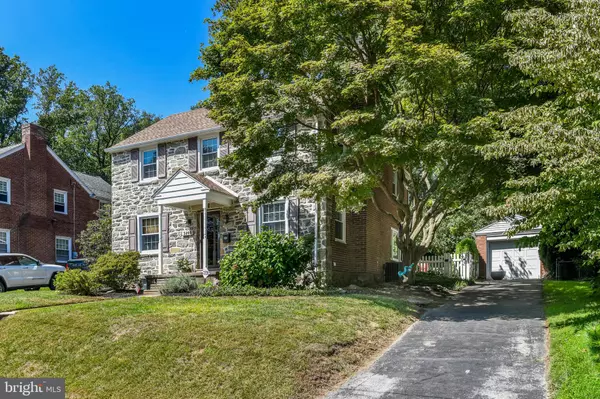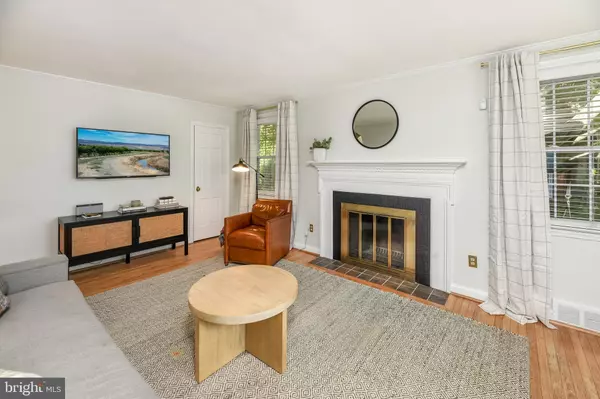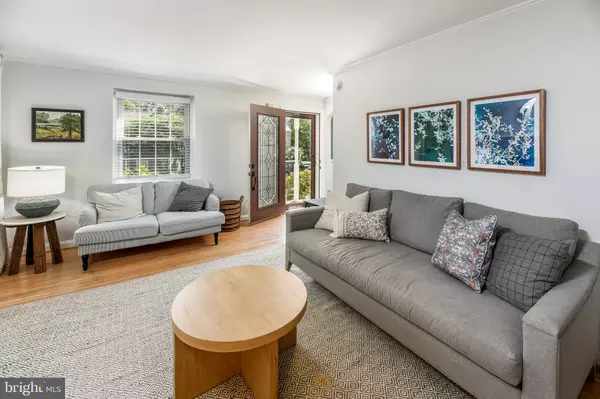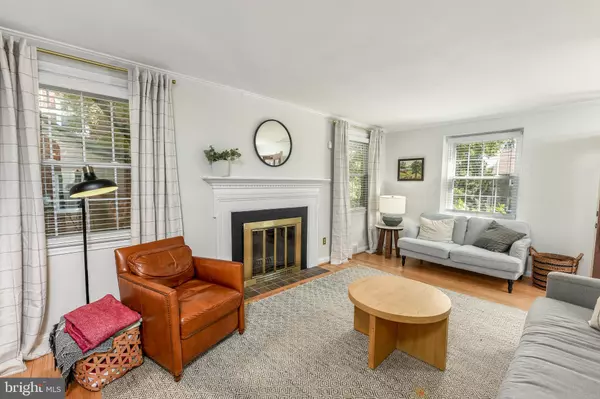$340,000
$340,000
For more information regarding the value of a property, please contact us for a free consultation.
3 Beds
2 Baths
2,015 SqFt
SOLD DATE : 11/03/2021
Key Details
Sold Price $340,000
Property Type Single Family Home
Sub Type Detached
Listing Status Sold
Purchase Type For Sale
Square Footage 2,015 sqft
Price per Sqft $168
Subdivision Aronimink
MLS Listing ID PADE2006718
Sold Date 11/03/21
Style Colonial
Bedrooms 3
Full Baths 1
Half Baths 1
HOA Y/N N
Abv Grd Liv Area 2,015
Originating Board BRIGHT
Year Built 1945
Annual Tax Amount $9,049
Tax Year 2021
Lot Size 5,227 Sqft
Acres 0.12
Lot Dimensions 60.00 x 100.00
Property Description
Welcome to 5209 Bella Vista in the heart of Drexel Hill!
This beautiful, stone front colonial is ready to move in and celebrate the holidays! A private drive with a detached garage situated on side of the house with access to fenced in yard and back door is convenient for unloading your essentials.
The elevated front porch is picturesque and allows you to enter the home under cover on inclement days. The first thing you will notice is the custom millwork and hardwood floors throughout.
The spacious living room with wood burning fireplace will be stunning this holiday. The bright and sunny dining room with charming window seat and original swinging door leads to the updated eat-in kitchen. The kitchen has cherry cabinets and ample space for a table. Also can't forget the large pantry that is tucked in this space as well. The bright sliders will lead you to the private backyard and a beautiful view of the stone wall and patio. Finishing up the first floor is a great flex space, could be an at home office, school workspace or playroom! The powder room is convenient and stunning with professional design choice of wallpaper.
The second floor, still with hardwood floors throughout, has very generous size primary bedroom and closet space. The other 2 bedrooms again are spacious and have great closet space! The hall bath has been professionally redone with beautiful marble floors and tile. A large linen closet in the bathroom finishes the space.
The basement in unfinished so you can make that area what you want. The clean, dry space is currently home to the laundry area.
This home is perfectly located to shopping, restaurants, golf club, swim club, many school choices and short distance to 476.
Come see this home!
Location
State PA
County Delaware
Area Upper Darby Twp (10416)
Zoning RESIDENTIAL
Rooms
Basement Full, Unfinished
Interior
Hot Water Natural Gas
Heating Forced Air
Cooling Central A/C
Flooring Hardwood
Fireplaces Number 1
Fireplace Y
Heat Source Natural Gas
Laundry Basement
Exterior
Parking Features Garage - Front Entry, Garage Door Opener
Garage Spaces 1.0
Water Access N
Accessibility None
Total Parking Spaces 1
Garage Y
Building
Story 2.5
Foundation Block, Crawl Space
Sewer Public Sewer
Water Public
Architectural Style Colonial
Level or Stories 2.5
Additional Building Above Grade, Below Grade
Structure Type Dry Wall,Plaster Walls
New Construction N
Schools
School District Upper Darby
Others
Senior Community No
Tax ID 16-11-00364-00
Ownership Fee Simple
SqFt Source Assessor
Acceptable Financing Cash, Conventional, VA
Listing Terms Cash, Conventional, VA
Financing Cash,Conventional,VA
Special Listing Condition Standard
Read Less Info
Want to know what your home might be worth? Contact us for a FREE valuation!

Our team is ready to help you sell your home for the highest possible price ASAP

Bought with Gary A Mercer Sr. • KW Greater West Chester
Making real estate simple, fun and easy for you!






