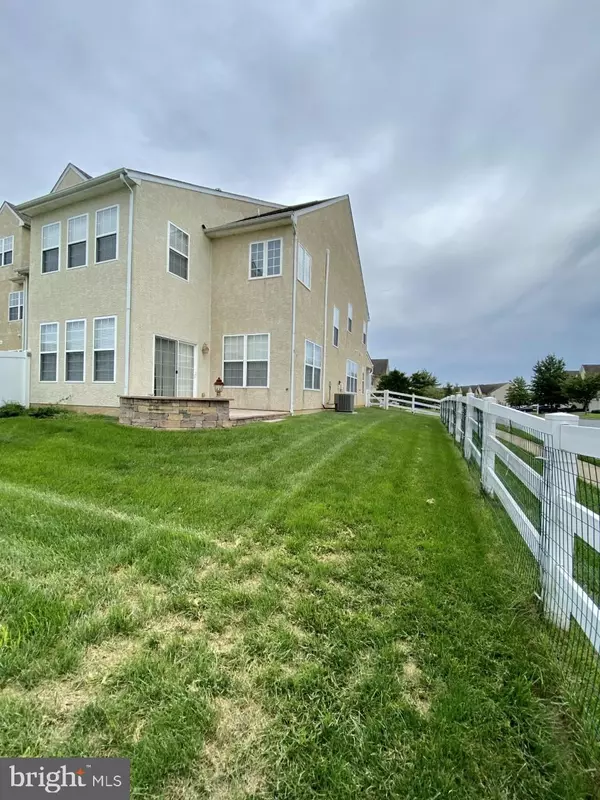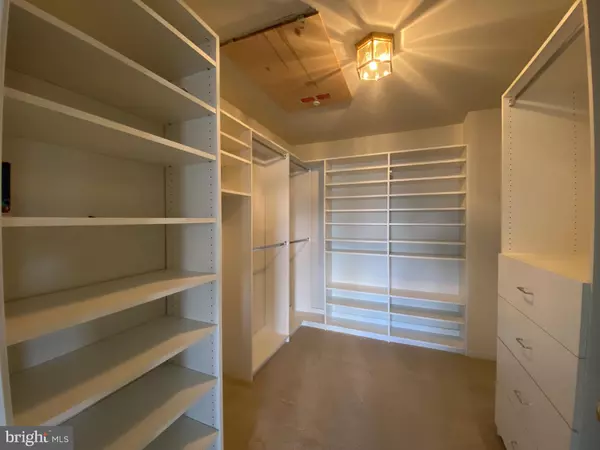$341,000
$330,000
3.3%For more information regarding the value of a property, please contact us for a free consultation.
3 Beds
3 Baths
2,375 SqFt
SOLD DATE : 11/04/2021
Key Details
Sold Price $341,000
Property Type Townhouse
Sub Type End of Row/Townhouse
Listing Status Sold
Purchase Type For Sale
Square Footage 2,375 sqft
Price per Sqft $143
Subdivision Willow Grove Mill
MLS Listing ID DENC2007386
Sold Date 11/04/21
Style Contemporary
Bedrooms 3
Full Baths 2
Half Baths 1
HOA Fees $4/ann
HOA Y/N Y
Abv Grd Liv Area 2,375
Originating Board BRIGHT
Year Built 2006
Annual Tax Amount $3,056
Tax Year 2021
Lot Size 7,405 Sqft
Acres 0.17
Property Description
Welcome to 42 Springfield Circle located in popular Willow Grove Mill and Appoquinimink School District. This three bedroom 2 1/2 bath end unit townhome with attached garage, fenced in yard, and paver patio offers everything you could want and more. A beautiful hardscaped walkway and porch welcome your guests through the front door where they are greeted by a spacious and bright foyer. The main level offers a bright convenient floorplan with a half bath, living room, spacious kitchen with breakfast bar and loads of cabinetry, dining room, gas fireplace, spacious sun filled family room with slider to the paver backyard patio, and laundry room that is attached to the garage.
Heading to the second level, you immediately notice the natural light given off by the large picturesque window, highlighting the hardwood floors and loft area beautifully. The main bedroom retreat offers plenty of space for all your furniture, a beautifully detailed tray ceiling, large walk-in closet featuring "Closet by Design" solution, a soaking tub, separate shower and double vanity. Down the hall is a shared hall bath and two other bedrooms each with the same storage solution. Organization is at its finest in this home, even the garage, utility room and laundry rooms have storage solutions. For your convenience all curtains, Bali wood plantation blinds and appliances will convey with the property. The seller has even included a one year 2-10 Home Warranty.
Stucco has been remediated.
Location
State DE
County New Castle
Area South Of The Canal (30907)
Zoning 23-R3
Rooms
Other Rooms Living Room, Dining Room, Primary Bedroom, Bedroom 2, Bedroom 3, Kitchen, Family Room, Study, Laundry, Bathroom 2, Primary Bathroom
Interior
Hot Water Natural Gas
Heating Central
Cooling Central A/C
Fireplaces Type Gas/Propane
Fireplace Y
Heat Source Natural Gas
Laundry Main Floor
Exterior
Exterior Feature Patio(s), Porch(es)
Parking Features Garage - Side Entry
Garage Spaces 1.0
Water Access N
Accessibility None
Porch Patio(s), Porch(es)
Attached Garage 1
Total Parking Spaces 1
Garage Y
Building
Story 2
Foundation Slab
Sewer Public Sewer
Water Public
Architectural Style Contemporary
Level or Stories 2
Additional Building Above Grade, Below Grade
New Construction N
Schools
School District Appoquinimink
Others
Senior Community No
Tax ID 2303400294
Ownership Fee Simple
SqFt Source Estimated
Acceptable Financing Cash, Conventional, FHA
Listing Terms Cash, Conventional, FHA
Financing Cash,Conventional,FHA
Special Listing Condition Standard
Read Less Info
Want to know what your home might be worth? Contact us for a FREE valuation!

Our team is ready to help you sell your home for the highest possible price ASAP

Bought with David S New • Keller Williams Realty Wilmington

Making real estate simple, fun and easy for you!






