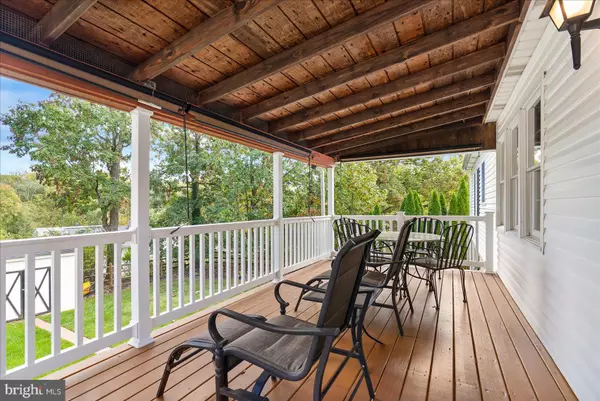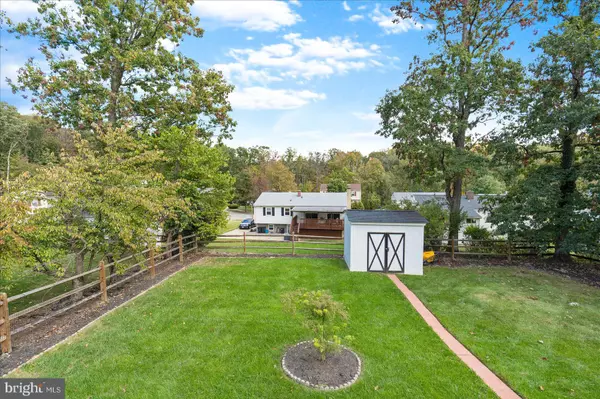$410,000
$399,500
2.6%For more information regarding the value of a property, please contact us for a free consultation.
3 Beds
3 Baths
2,824 SqFt
SOLD DATE : 12/15/2021
Key Details
Sold Price $410,000
Property Type Single Family Home
Sub Type Detached
Listing Status Sold
Purchase Type For Sale
Square Footage 2,824 sqft
Price per Sqft $145
Subdivision Woodbridge Valley
MLS Listing ID MDBC2014378
Sold Date 12/15/21
Style Ranch/Rambler
Bedrooms 3
Full Baths 3
HOA Fees $2/ann
HOA Y/N Y
Abv Grd Liv Area 1,412
Originating Board BRIGHT
Year Built 1972
Annual Tax Amount $2,080
Tax Year 2002
Lot Size 9,525 Sqft
Acres 0.22
Property Description
Beautiful and well maintained Rancher in a highly sought after community in Catonsville
( Woodbridge Valley )with many amenities. A must see updated kitchen with 42" cabinets, stainless steel appliances and ceramic floor. The main level has hardwood and ceramic floors through out. This rancher also has 3 full renovated baths with ceramic tile. The newly covered deck overlooks a beautiful landscaped backyard; Not to mention a fully finished lower level with ceramic flooring in the family room with a wood burning fireplace. There is a bonus room that can possibly be a 4th bedroom or a recreation room. But let's not forget the new driveway that has a carport. The front porch is brick. The home also has a new ADT wireless alarm system ready to be transferred to new home owner . This well maintained home is waiting for someone to enjoy. All offers are due by 5:00 PM on 10/31/2021.
Location
State MD
County Baltimore
Zoning RESIDENTIAL
Rooms
Other Rooms Living Room, Dining Room, Primary Bedroom, Bedroom 2, Bedroom 3, Kitchen, Family Room, Den, Foyer, Study, Laundry, Other, Storage Room, Utility Room, Workshop, Bedroom 6, Attic
Basement Outside Entrance, Space For Rooms, Walkout Level, Fully Finished
Main Level Bedrooms 3
Interior
Interior Features Kitchen - Country, Kitchen - Table Space, Dining Area, Window Treatments, Entry Level Bedroom, Primary Bath(s), Floor Plan - Open
Hot Water Natural Gas
Heating Forced Air
Cooling Ceiling Fan(s), Central A/C
Fireplaces Number 1
Fireplaces Type Equipment
Equipment Dishwasher, Disposal, Dryer, Exhaust Fan, Oven/Range - Gas, Refrigerator, Washer
Fireplace Y
Window Features Screens,Storm
Appliance Dishwasher, Disposal, Dryer, Exhaust Fan, Oven/Range - Gas, Refrigerator, Washer
Heat Source Natural Gas
Laundry Basement
Exterior
Exterior Feature Deck(s), Porch(es)
Fence Fully
Utilities Available Cable TV Available
Water Access N
View Garden/Lawn, Street, Trees/Woods
Roof Type Asphalt
Accessibility Other
Porch Deck(s), Porch(es)
Road Frontage City/County
Garage N
Building
Lot Description Cul-de-sac
Story 2
Foundation Other
Sewer Public Sewer
Water Public
Architectural Style Ranch/Rambler
Level or Stories 2
Additional Building Above Grade, Below Grade
New Construction N
Schools
School District Baltimore County Public Schools
Others
Senior Community No
Tax ID 04011600006542
Ownership Fee Simple
SqFt Source Estimated
Security Features 24 hour security,Security System
Special Listing Condition Standard
Read Less Info
Want to know what your home might be worth? Contact us for a FREE valuation!

Our team is ready to help you sell your home for the highest possible price ASAP

Bought with Jerry E Gantt • Keller Williams Legacy Central
Making real estate simple, fun and easy for you!






