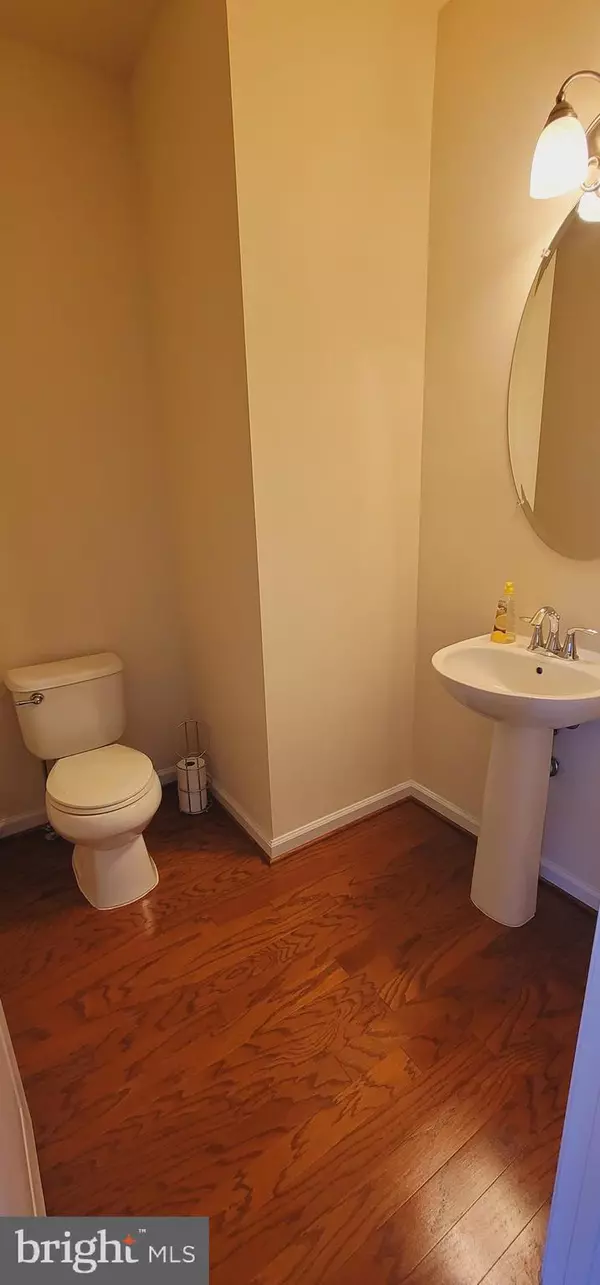$415,000
$410,000
1.2%For more information regarding the value of a property, please contact us for a free consultation.
3 Beds
4 Baths
2,228 SqFt
SOLD DATE : 11/16/2021
Key Details
Sold Price $415,000
Property Type Townhouse
Sub Type End of Row/Townhouse
Listing Status Sold
Purchase Type For Sale
Square Footage 2,228 sqft
Price per Sqft $186
Subdivision Saint Charles Gleneagles
MLS Listing ID MDCH2004240
Sold Date 11/16/21
Style Colonial
Bedrooms 3
Full Baths 2
Half Baths 2
HOA Fees $74/ann
HOA Y/N Y
Abv Grd Liv Area 2,228
Originating Board BRIGHT
Year Built 2012
Annual Tax Amount $4,144
Tax Year 2020
Lot Size 2,800 Sqft
Acres 0.06
Property Description
You will not believe this home is 9 years old!!! It has been meticulously maintained. It features 3 bedrooms, 2 full and 2 half baths with a two car garage! The main level has hardwood floors that lead to the large kitchen that features granite counters, stainless steel appliances that includes a new refrigerator! There is a large private deck off of the kitchen. The basement has a theater room and an area for gym equipment. There is a generous sized yard with this end unit. The roof was just replaced 3 WEEKS ago! The owner is leaving all of the mounted TV'S as a bonus to the buyer. There are other pieces of furniture that the seller is willing to include with the purchase. Those items will be marked in the home. Hurry,!! You will not be disappointed.
Location
State MD
County Charles
Zoning PUD
Rooms
Basement Daylight, Full, Fully Finished, Walkout Level
Interior
Interior Features Breakfast Area, Carpet, Bar, Dining Area, Floor Plan - Open, Kitchen - Eat-In, Kitchen - Gourmet, Kitchen - Island, Recessed Lighting, Soaking Tub, Sprinkler System, Upgraded Countertops, Walk-in Closet(s), Wood Floors
Hot Water Natural Gas
Heating Central
Cooling Central A/C
Flooring Carpet, Ceramic Tile, Hardwood
Equipment Built-In Microwave, Dishwasher, Disposal, ENERGY STAR Dishwasher, ENERGY STAR Clothes Washer, ENERGY STAR Refrigerator, Exhaust Fan, Oven/Range - Gas, Stove, Dryer - Electric, Energy Efficient Appliances
Appliance Built-In Microwave, Dishwasher, Disposal, ENERGY STAR Dishwasher, ENERGY STAR Clothes Washer, ENERGY STAR Refrigerator, Exhaust Fan, Oven/Range - Gas, Stove, Dryer - Electric, Energy Efficient Appliances
Heat Source Natural Gas
Laundry Upper Floor
Exterior
Parking Features Garage - Front Entry
Garage Spaces 2.0
Utilities Available Cable TV, Phone
Water Access N
Roof Type Asphalt
Accessibility None
Attached Garage 2
Total Parking Spaces 2
Garage Y
Building
Story 3
Foundation Brick/Mortar
Sewer Public Sewer
Water Public
Architectural Style Colonial
Level or Stories 3
Additional Building Above Grade, Below Grade
Structure Type 9'+ Ceilings,Vaulted Ceilings
New Construction N
Schools
School District Charles County Public Schools
Others
Senior Community No
Tax ID 0908351434
Ownership Fee Simple
SqFt Source Assessor
Security Features 24 hour security,Electric Alarm,Monitored
Acceptable Financing Cash, Conventional, FHA
Listing Terms Cash, Conventional, FHA
Financing Cash,Conventional,FHA
Special Listing Condition Standard
Read Less Info
Want to know what your home might be worth? Contact us for a FREE valuation!

Our team is ready to help you sell your home for the highest possible price ASAP

Bought with Marques E. Dyer • Fairfax Realty Premier
Making real estate simple, fun and easy for you!






