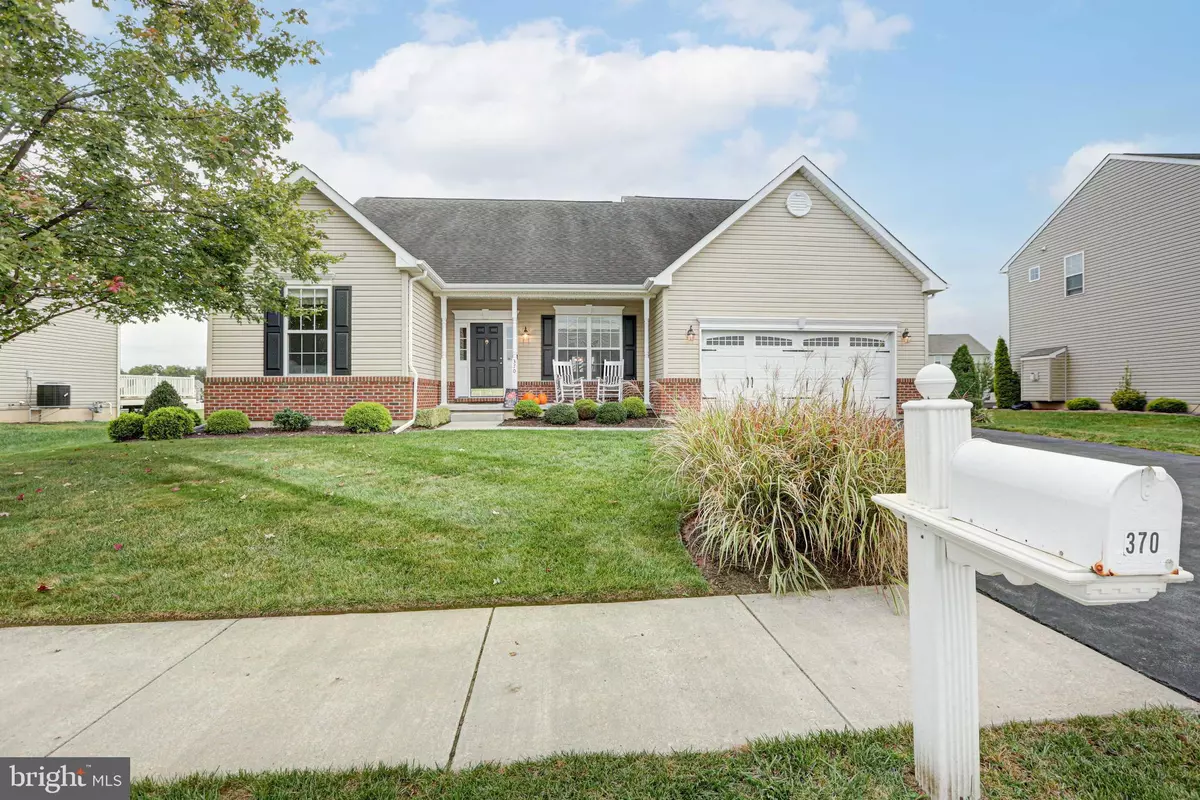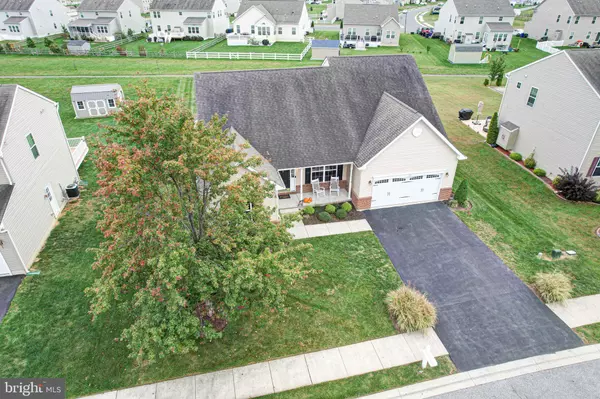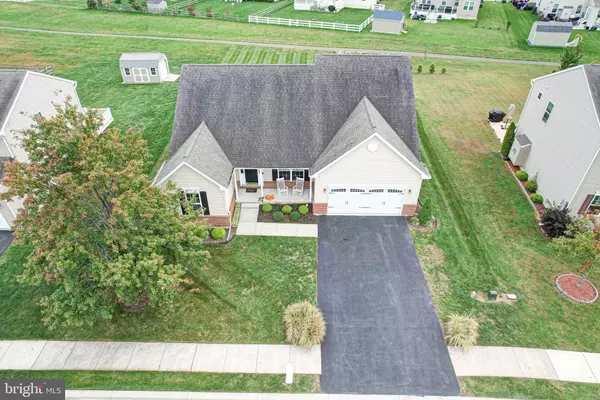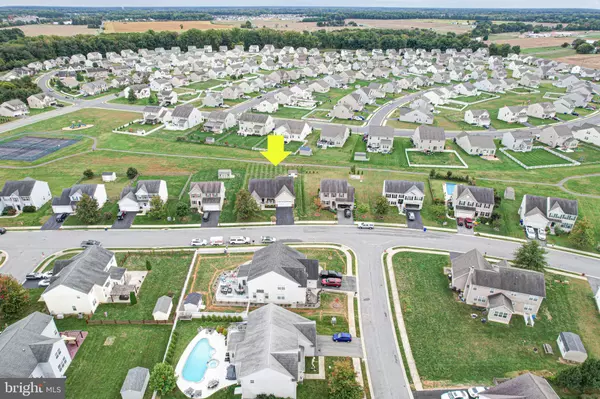$372,000
$350,000
6.3%For more information regarding the value of a property, please contact us for a free consultation.
3 Beds
2 Baths
1,910 SqFt
SOLD DATE : 11/19/2021
Key Details
Sold Price $372,000
Property Type Single Family Home
Sub Type Detached
Listing Status Sold
Purchase Type For Sale
Square Footage 1,910 sqft
Price per Sqft $194
Subdivision Providence Crossing
MLS Listing ID DEKT2000069
Sold Date 11/19/21
Style Ranch/Rambler
Bedrooms 3
Full Baths 2
HOA Y/N N
Abv Grd Liv Area 1,910
Originating Board BRIGHT
Year Built 2008
Annual Tax Amount $1,626
Tax Year 2021
Lot Size 10,454 Sqft
Acres 0.24
Lot Dimensions 74.16 x 135.00
Property Description
Welcome to Providence Crossing, one of the most sought after communities in Clayton. This incredible and active community will instantly feel like home with friendly neighbors and a close knit neighborhood feel. 370 Christiana River Drive is one of very few ranch style homes in Providence Crossing, making this one of your only chances to achieve first floor living in the neighborhood of your dreams. The exterior of the home has been meticulously maintained and the landscaping perfectly kept. The adorable front porch leads into the foyer where you'll immediately notice the beautiful hardwood flooring. To the right, a small hall leads to two bedrooms that share a full hall bathroom. To the left, a spacious dining room leads through to a large galley style kitchen with beautiful granite counters and tile backsplash. The peninsula with bar stools and breakfast nook offer tons of seating and flow directly into the open concept family room with vaulted ceilings and a massive stacked stone gas fireplace. Sliding glass doors open up to a large rear deck and yard with a shed and direct access to a walking trail that leads to the community parks and tennis courts. A massive master suite with vaulted ceilings, walk-in closet, and its own private full bath complete with double vanity, stand up shower, and linen closet make for the perfect owners retreat. The basement is unfinished and awaiting your personal touch, and a crawl space makes the perfect spot for storage. RUSH to schedule your showing, this one will be gone before you know it!
Location
State DE
County Kent
Area Smyrna (30801)
Zoning RS
Rooms
Basement Full
Main Level Bedrooms 3
Interior
Hot Water Natural Gas
Heating Forced Air
Cooling Central A/C
Fireplaces Number 1
Fireplace Y
Heat Source Natural Gas
Exterior
Parking Features Garage Door Opener
Garage Spaces 2.0
Water Access N
Accessibility None
Attached Garage 2
Total Parking Spaces 2
Garage Y
Building
Story 1
Foundation Permanent
Sewer Public Sewer
Water Public
Architectural Style Ranch/Rambler
Level or Stories 1
Additional Building Above Grade, Below Grade
New Construction N
Schools
School District Smyrna
Others
Pets Allowed Y
Senior Community No
Tax ID KH-04-02702-02-3000-000
Ownership Fee Simple
SqFt Source Assessor
Horse Property N
Special Listing Condition Standard
Pets Description No Pet Restrictions
Read Less Info
Want to know what your home might be worth? Contact us for a FREE valuation!

Our team is ready to help you sell your home for the highest possible price ASAP

Bought with Angela Allen • Patterson-Schwartz-Newark

Making real estate simple, fun and easy for you!






