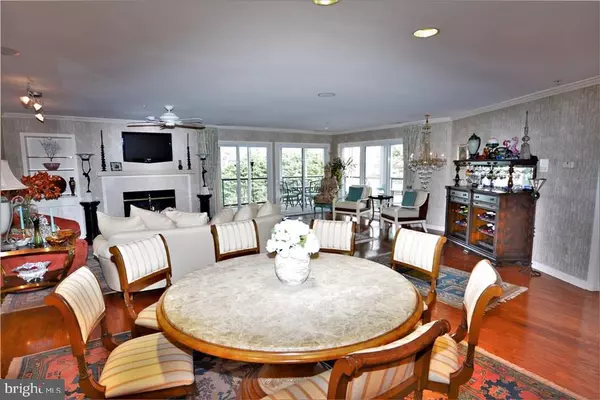$1,210,000
$1,450,000
16.6%For more information regarding the value of a property, please contact us for a free consultation.
4 Beds
3 Baths
2,900 SqFt
SOLD DATE : 08/07/2017
Key Details
Sold Price $1,210,000
Property Type Condo
Sub Type Condo/Co-op
Listing Status Sold
Purchase Type For Sale
Square Footage 2,900 sqft
Price per Sqft $417
Subdivision Silver Lake Shores
MLS Listing ID 1001006672
Sold Date 08/07/17
Style Contemporary
Bedrooms 4
Full Baths 3
Condo Fees $8,800
HOA Y/N N
Abv Grd Liv Area 2,900
Originating Board SCAOR
Year Built 1997
Property Description
Exquisite architectural upgrades, meticulous professional d cor, corner unit affords Silver Lake and oceanpanoramic views from the great room and screened porch. Stunning furnishings, custom wallpaper, andhardwood floors afford luxury living at the beach. Offered furnished $1,475,000, w/exceptionsSELLER Purchased the suite for $1,500,000, renovated & furnishings cost $300,000
Location
State DE
County Sussex
Area Lewes Rehoboth Hundred (31009)
Interior
Interior Features Kitchen - Island, Entry Level Bedroom, Ceiling Fan(s), Elevator, Intercom, WhirlPool/HotTub, Window Treatments
Hot Water Electric
Heating Heat Pump(s)
Cooling Central A/C
Flooring Hardwood, Tile/Brick
Fireplaces Number 1
Fireplaces Type Gas/Propane
Equipment Cooktop, Dishwasher, Disposal, Dryer - Electric, Icemaker, Refrigerator, Intercom, Microwave, Oven/Range - Electric, Oven - Wall, Range Hood, Washer, Water Heater
Furnishings No
Fireplace Y
Window Features Insulated,Screens,Storm
Appliance Cooktop, Dishwasher, Disposal, Dryer - Electric, Icemaker, Refrigerator, Intercom, Microwave, Oven/Range - Electric, Oven - Wall, Range Hood, Washer, Water Heater
Exterior
Exterior Feature Porch(es), Wrap Around
Garage Garage Door Opener
Amenities Available Elevator, Extra Storage, Reserved/Assigned Parking
Waterfront N
Water Access N
View Lake, Pond
Roof Type Architectural Shingle
Porch Porch(es), Wrap Around
Road Frontage Public
Parking Type Off Street, Driveway
Garage N
Building
Lot Description Pond
Story 1
Unit Features Garden 1 - 4 Floors
Foundation Block
Sewer Public Hook/Up Avail
Water Public
Architectural Style Contemporary
Level or Stories 1
Additional Building Above Grade
New Construction N
Schools
School District Cape Henlopen
Others
HOA Fee Include Lawn Maintenance
Tax ID 334-20.09-122.00-4
Ownership Condominium
SqFt Source Estimated
Security Features Main Entrance Lock,Sprinkler System - Indoor
Acceptable Financing Conventional
Listing Terms Conventional
Financing Conventional
Read Less Info
Want to know what your home might be worth? Contact us for a FREE valuation!

Our team is ready to help you sell your home for the highest possible price ASAP

Bought with NASI BOLOURCHI • Mann & Sons, Inc.

Making real estate simple, fun and easy for you!






