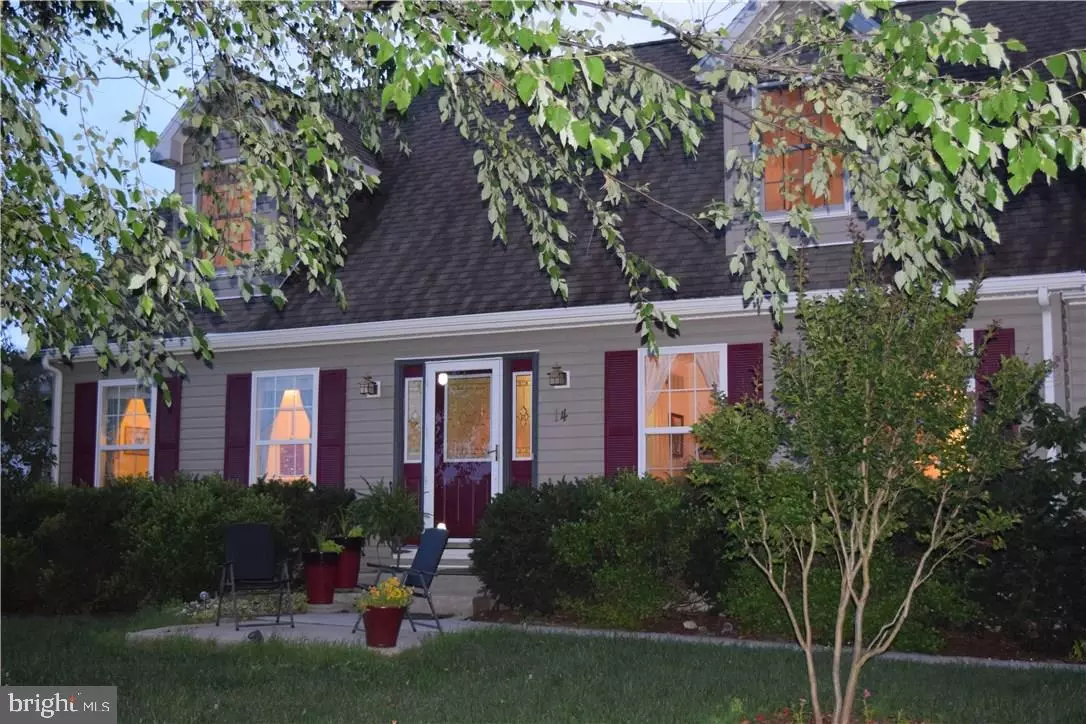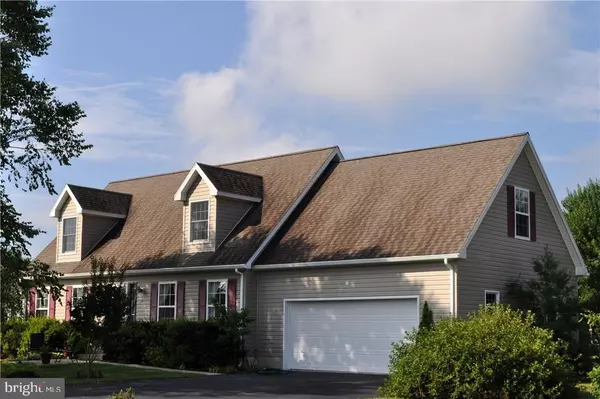$243,000
$239,900
1.3%For more information regarding the value of a property, please contact us for a free consultation.
4 Beds
2 Baths
1,650 SqFt
SOLD DATE : 10/11/2016
Key Details
Sold Price $243,000
Property Type Single Family Home
Sub Type Detached
Listing Status Sold
Purchase Type For Sale
Square Footage 1,650 sqft
Price per Sqft $147
Subdivision Hunters Mill Estates
MLS Listing ID 1001020164
Sold Date 10/11/16
Style Ranch/Rambler
Bedrooms 4
Full Baths 2
HOA Fees $12/ann
HOA Y/N Y
Abv Grd Liv Area 1,650
Originating Board SCAOR
Year Built 1998
Lot Size 0.700 Acres
Acres 0.7
Lot Dimensions 138x30x160x100x220
Property Description
Beautiful 4 bedroom (two on first floor) Cape Cod style home on a large, exquisitely landscaped lot with a deck, colorful patio, and storage shed. The back yard will accommodate picnics and games & includes shaded, private sitting areas in the rear of the lot with views of a nearby man-made pond. The home features hardwood floors throughout, a large eat-in kitchen with Work Island & access to the rear deck & patio, a formal Living Room, & a Kitchenette on the second floor. The sizeable floored space over the two-car garage offers the potential for additional living space. The driveway will hold up to six cars for guests that drop in for a party or beach weekends. Dual zone temperature control & new HVAC for the 1st floor added in 2013. Hunters Mill Estates has low HOA Fees, allows parking of boats & other vehicles, & is only a few minutes? drive to the shops & restaurants of Lewes, Cape Henlopen State Park, Lewes Beach & outlet malls along the Coastal Highway.
Location
State DE
County Sussex
Area Broadkill Hundred (31003)
Rooms
Other Rooms Living Room, Kitchen, Additional Bedroom
Interior
Interior Features Attic, Kitchen - Eat-In, Kitchen - Island, Pantry, Entry Level Bedroom, Ceiling Fan(s), Window Treatments
Hot Water Electric
Heating Forced Air, Heat Pump(s), Zoned
Cooling Central A/C, Heat Pump(s), Zoned
Flooring Hardwood, Vinyl
Equipment Dishwasher, Dryer - Electric, Icemaker, Refrigerator, Microwave, Oven/Range - Electric, Range Hood, Washer, Water Heater
Furnishings No
Fireplace N
Window Features Insulated,Screens
Appliance Dishwasher, Dryer - Electric, Icemaker, Refrigerator, Microwave, Oven/Range - Electric, Range Hood, Washer, Water Heater
Exterior
Exterior Feature Deck(s), Patio(s)
Garage Garage Door Opener
Garage Spaces 6.0
Amenities Available Cable
Waterfront N
Water Access N
Roof Type Architectural Shingle
Porch Deck(s), Patio(s)
Parking Type Off Street, Driveway, Attached Garage
Total Parking Spaces 6
Garage Y
Building
Lot Description Cleared, Irregular, Partly Wooded
Story 2
Foundation Block, Crawl Space
Sewer Gravity Sept Fld
Water Private
Architectural Style Ranch/Rambler
Level or Stories 2
Additional Building Above Grade
New Construction N
Schools
School District Cape Henlopen
Others
Tax ID 235-30.00-252.00
Ownership Fee Simple
SqFt Source Estimated
Acceptable Financing Cash, Conventional
Listing Terms Cash, Conventional
Financing Cash,Conventional
Read Less Info
Want to know what your home might be worth? Contact us for a FREE valuation!

Our team is ready to help you sell your home for the highest possible price ASAP

Bought with DAVID LURTY • Berkshire Hathaway HomeServices PenFed Realty

Making real estate simple, fun and easy for you!






