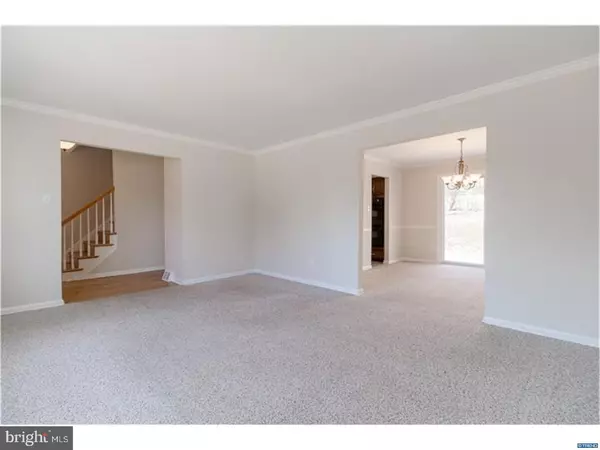$300,000
$314,900
4.7%For more information regarding the value of a property, please contact us for a free consultation.
4 Beds
3 Baths
2,125 SqFt
SOLD DATE : 06/07/2018
Key Details
Sold Price $300,000
Property Type Single Family Home
Sub Type Detached
Listing Status Sold
Purchase Type For Sale
Square Footage 2,125 sqft
Price per Sqft $141
Subdivision Ramblewood
MLS Listing ID 1000316118
Sold Date 06/07/18
Style Colonial
Bedrooms 4
Full Baths 2
Half Baths 1
HOA Fees $2/ann
HOA Y/N Y
Abv Grd Liv Area 2,125
Originating Board TREND
Year Built 1968
Annual Tax Amount $2,546
Tax Year 2017
Lot Size 0.270 Acres
Acres 0.27
Lot Dimensions 80*154
Property Description
Kitchen just updated: This 4 bedroom, 2.1 bath updated colonial is located in the great community of Ramblewood. Walk in through the front door to a sunny entry foyer with hardwood floors and large coat closet. To the right is a bright freshly painted living room with carpet, crown molding and large picture window. The dining room has crown molding, chair rail and sliders to the large back yard. There is a large updated eat-in kitchen, updated with white cabinets, granite counter top and stainless steel sink. Just past the kitchen you will find the well-located first floor laundry, updated powder room and entry to garage. The sunken family room is entered from the foyer or back hall. The family room has a ceiling fan, carpet and brick, wood-burning fireplace. Upstairs are 4 large bedrooms. The main bedroom is front to back of the house with ample windows, hardwood floors, large dressing/sitting area and updated bathroom with tile floor and Bath Fitter shower. The hall bathroom has been updated. The 3 other bedrooms all have been freshly painted and have hardwood floors. There is a large yard with fence for endless possibilities. Other notable mentions: expanded driveway, windows have been replaced, new roof and gutters (2014), new HVAC (2017/2016), new water heater (2017), freshly painted (2018) and professionally landscaped (2018). One year home warranty being offered. Come see this great home in a wonderful neighborhood. Conveniently located near I95, Philadelphia airport, shopping, and bus route.
Location
State DE
County New Castle
Area Brandywine (30901)
Zoning NC10
Rooms
Other Rooms Living Room, Dining Room, Primary Bedroom, Bedroom 2, Bedroom 3, Kitchen, Family Room, Bedroom 1, Attic
Basement Partial, Unfinished
Interior
Interior Features Primary Bath(s), Kitchen - Eat-In
Hot Water Natural Gas
Heating Gas, Forced Air
Cooling Central A/C
Flooring Wood, Vinyl
Fireplaces Number 1
Fireplaces Type Marble
Equipment Cooktop, Oven - Wall, Dishwasher, Disposal
Fireplace Y
Appliance Cooktop, Oven - Wall, Dishwasher, Disposal
Heat Source Natural Gas
Laundry Main Floor
Exterior
Parking Features Inside Access
Garage Spaces 4.0
Water Access N
Roof Type Shingle
Accessibility None
Attached Garage 1
Total Parking Spaces 4
Garage Y
Building
Lot Description Level, Sloping
Story 2
Foundation Concrete Perimeter
Sewer Public Sewer
Water Public
Architectural Style Colonial
Level or Stories 2
Additional Building Above Grade
New Construction N
Schools
Elementary Schools Lancashire
Middle Schools Talley
High Schools Concord
School District Brandywine
Others
Senior Community No
Tax ID 0603500204
Ownership Fee Simple
Read Less Info
Want to know what your home might be worth? Contact us for a FREE valuation!

Our team is ready to help you sell your home for the highest possible price ASAP

Bought with Kimberly B Gamaitoni • BHHS Fox & Roach-Concord

Making real estate simple, fun and easy for you!






