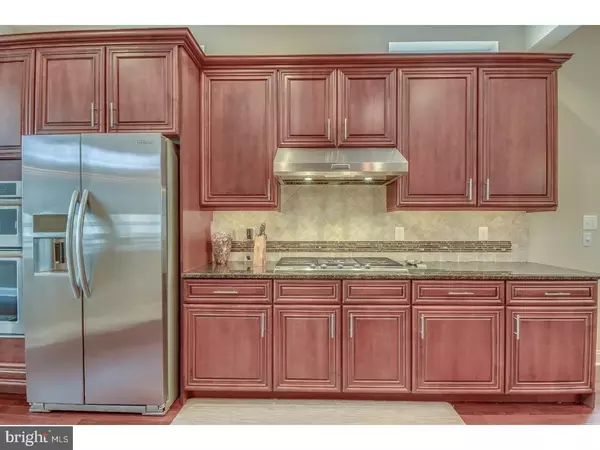$675,000
$685,000
1.5%For more information regarding the value of a property, please contact us for a free consultation.
2 Beds
3 Baths
2,215 SqFt
SOLD DATE : 06/07/2018
Key Details
Sold Price $675,000
Property Type Single Family Home
Sub Type Detached
Listing Status Sold
Purchase Type For Sale
Square Footage 2,215 sqft
Price per Sqft $304
Subdivision Regency At Yardley
MLS Listing ID 1000230228
Sold Date 06/07/18
Style Colonial
Bedrooms 2
Full Baths 2
Half Baths 1
HOA Fees $320/mo
HOA Y/N Y
Abv Grd Liv Area 2,215
Originating Board TREND
Year Built 2014
Annual Tax Amount $12,086
Tax Year 2018
Lot Dimensions 0X0
Property Description
Welcome to this beautifully upgraded and well maintained Expanded Fairhaven model, in a prime location backing to woods, located in Yardley's premier 55+ community. The master bedroom is expanded to create a lovely sitting area with fireplace and overlooks a peaceful vista of woods and privacy! The living room and kitchen are also expanded and the current owners added a beautiful raised patio accessed easily from the living room. The home has gleaming hardwood floors throughout the main level - both bathrooms have been upgraded and all closets have custom closet organizers for easy use. The gourmet kitchen has upgraded appliances, cabinets and granite counters. The home has custom paint and custom cordless blinds throughout, upgraded lighting, two gas fireplaces, dual zone heat and air conditioning and many more upgrades. There is also an office on the main level which could be used as a third bedroom if needed. The basement has been finished with egress window and the unfinished storage rooms have custom shelving and cabinets. Located in a beautiful community with clubhouse, indoor and outdoor pools, outdoor terrace, community and game rooms, fitness center, gathering room with kitchen facilities and a myriad of activities. Close to good access to highways for easy commute to New York, New Jersey and Philadelphia. Also within minutes of shopping and grocery stores!
Location
State PA
County Bucks
Area Lower Makefield Twp (10120)
Zoning R4
Rooms
Other Rooms Living Room, Dining Room, Primary Bedroom, Kitchen, Family Room, Bedroom 1, Other, Attic
Basement Full, Fully Finished
Interior
Interior Features Butlers Pantry, Kitchen - Eat-In
Hot Water Natural Gas
Heating Gas, Forced Air
Cooling Central A/C
Fireplaces Number 2
Equipment Cooktop, Oven - Wall, Dishwasher, Energy Efficient Appliances, Built-In Microwave
Fireplace Y
Window Features Energy Efficient
Appliance Cooktop, Oven - Wall, Dishwasher, Energy Efficient Appliances, Built-In Microwave
Heat Source Natural Gas
Laundry Main Floor
Exterior
Exterior Feature Patio(s)
Parking Features Inside Access, Garage Door Opener
Garage Spaces 4.0
Amenities Available Swimming Pool, Club House
Water Access N
Roof Type Pitched,Shingle
Accessibility None
Porch Patio(s)
Attached Garage 2
Total Parking Spaces 4
Garage Y
Building
Lot Description Level, Trees/Wooded
Story 1
Sewer Public Sewer
Water Public
Architectural Style Colonial
Level or Stories 1
Additional Building Above Grade
Structure Type 9'+ Ceilings
New Construction N
Schools
High Schools Pennsbury
School District Pennsbury
Others
HOA Fee Include Pool(s),Common Area Maintenance,Lawn Maintenance,Snow Removal,Trash,Insurance,Health Club
Senior Community Yes
Tax ID 20-032-080
Ownership Condominium
Acceptable Financing Conventional
Listing Terms Conventional
Financing Conventional
Read Less Info
Want to know what your home might be worth? Contact us for a FREE valuation!

Our team is ready to help you sell your home for the highest possible price ASAP

Bought with Susan Gordon • Weichert Realtors
Making real estate simple, fun and easy for you!






