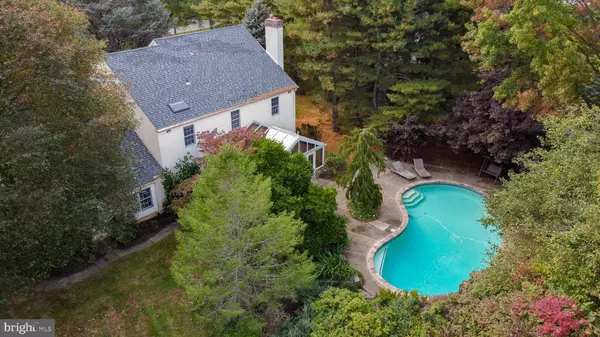$750,000
$685,000
9.5%For more information regarding the value of a property, please contact us for a free consultation.
4 Beds
3 Baths
4,195 SqFt
SOLD DATE : 12/10/2021
Key Details
Sold Price $750,000
Property Type Single Family Home
Sub Type Detached
Listing Status Sold
Purchase Type For Sale
Square Footage 4,195 sqft
Price per Sqft $178
Subdivision None Available
MLS Listing ID PAMC2000767
Sold Date 12/10/21
Style Colonial
Bedrooms 4
Full Baths 2
Half Baths 1
HOA Y/N N
Abv Grd Liv Area 3,355
Originating Board BRIGHT
Year Built 1985
Annual Tax Amount $9,101
Tax Year 2021
Lot Size 1.780 Acres
Acres 1.78
Lot Dimensions 223.00 x 0.00
Property Description
Sitting back from the street is the fabulous 4 bedroom, 2.5 bathroom home offering 3,775 square feet of living space and a private, backyard oasis. Double doors lead you into the grand, two-story foyer. A traditional Center Hall Colonial, both the living and dining room on opposite sides of the entry. The formal living area is spacious enough for piano and sitting area. The sun-filled dining room with hardwood floors, crown molding and chair rail is perfect for hosting holiday dinners. An updated kitchen boasts beautiful, raised panel cabinets, granite countertops, tile backsplash, center island with prep sink, stainless steel appliances, double oven, warming drawer, and hardwood floor. The kitchen is open to a charming breakfast room with vaulted ceilings, skylight and built-in window seat. A warm and cozy family room includes a wood burning fireplace, custom built-ins, a wet bar and French doors that lead to a stunning glass conservatory. The outdoors truly comes inside. You will love being able to use this space throughout the year. It is just as beautiful when the trees are covered in snow, as it is in the summer looking out at the gorgeous in-ground heated pool and hot tub. The well constructed conservatory is fully custom solid mahogany, with a powder coated aluminum cladding. and includes triple pane low-E, windows , the base is insulated. and it has its own mini-split so you are comfortable year round. Dont miss the powder room and laundry/mudroom before heading upstairs. The primary en-suite includes a sitting area, walk-in closet, sky light, and study tucked away with tons of built-ins, space for a desk or craft area and hardwood flooring. The luxurious bathroom has a jetted tub, separate shower and double vanity. There are 3 additional bedrooms all good in size and share a full hall bathroom. One of the rooms conveniently has access to the bathroom. The finished lower level offers additional living space and would work well as an in-home theater, playroom, gym and more. The wine connoisseur will love the 1,000 bottle wine cellar. Peaceful location in Methacton School District.
Location
State PA
County Montgomery
Area Worcester Twp (10667)
Zoning RESIDENTIAL
Rooms
Other Rooms Living Room, Dining Room, Primary Bedroom, Sitting Room, Bedroom 2, Bedroom 3, Bedroom 4, Kitchen, Family Room, Foyer, Breakfast Room, Laundry, Recreation Room, Bathroom 2, Conservatory Room, Primary Bathroom, Half Bath
Basement Full
Interior
Interior Features Breakfast Area, Built-Ins, Carpet, Ceiling Fan(s), Chair Railings, Dining Area, Family Room Off Kitchen, Floor Plan - Traditional, Formal/Separate Dining Room, Kitchen - Island, Primary Bath(s), Recessed Lighting, Soaking Tub, Skylight(s), Tub Shower, Upgraded Countertops, Walk-in Closet(s), Wet/Dry Bar, Wine Storage, Wood Floors
Hot Water Electric
Heating Forced Air
Cooling Central A/C
Flooring Ceramic Tile, Carpet, Hardwood
Fireplaces Number 1
Furnishings No
Fireplace Y
Heat Source Electric
Laundry Main Floor
Exterior
Garage Garage - Side Entry, Garage Door Opener, Covered Parking, Inside Access
Garage Spaces 8.0
Pool In Ground, Heated, Pool/Spa Combo
Waterfront N
Water Access N
Roof Type Pitched,Shingle
Accessibility None
Parking Type Attached Garage, Driveway
Attached Garage 3
Total Parking Spaces 8
Garage Y
Building
Lot Description Front Yard, Rear Yard, SideYard(s)
Story 2
Foundation Other
Sewer On Site Septic
Water Well
Architectural Style Colonial
Level or Stories 2
Additional Building Above Grade, Below Grade
New Construction N
Schools
High Schools Methacton
School District Methacton
Others
Senior Community No
Tax ID 67-00-03847-307
Ownership Fee Simple
SqFt Source Assessor
Acceptable Financing Cash, Conventional
Listing Terms Cash, Conventional
Financing Cash,Conventional
Special Listing Condition Standard
Read Less Info
Want to know what your home might be worth? Contact us for a FREE valuation!

Our team is ready to help you sell your home for the highest possible price ASAP

Bought with Bernadette Walker • Long & Foster Real Estate, Inc.

Making real estate simple, fun and easy for you!






