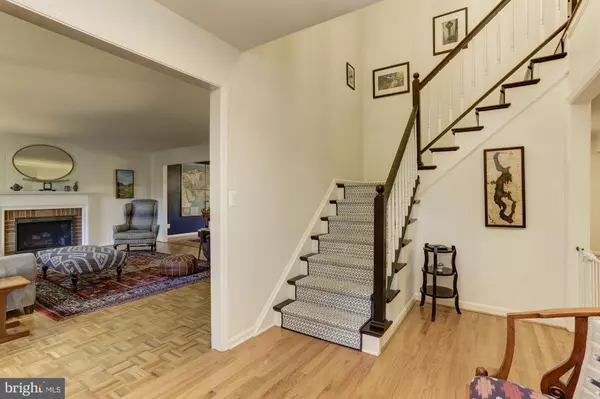$785,000
$749,000
4.8%For more information regarding the value of a property, please contact us for a free consultation.
5 Beds
3 Baths
3,130 SqFt
SOLD DATE : 12/17/2021
Key Details
Sold Price $785,000
Property Type Single Family Home
Sub Type Detached
Listing Status Sold
Purchase Type For Sale
Square Footage 3,130 sqft
Price per Sqft $250
Subdivision Chartwell
MLS Listing ID MDAA2013864
Sold Date 12/17/21
Style Colonial
Bedrooms 5
Full Baths 2
Half Baths 1
HOA Y/N N
Abv Grd Liv Area 2,388
Originating Board BRIGHT
Year Built 1965
Annual Tax Amount $7,862
Tax Year 2021
Lot Size 0.360 Acres
Acres 0.36
Property Description
ABSOLUTELY BEAUTIFUL!! CHARTWELL AT ITS BEST! THIS 4/5 BEDROOM, 2.5 BATH COLONIAL IS SITUATED PERFECTLY WITHIN THE COMMUNITY JUST AROUND THE CORNER FROM THE CHARTWELL COUNTRY CLUB. THIS HOME HAS SUN-DRENCHED ROOMS, MAIN FLOOR OFFICE/BEDROOM, BEAUTIFUL HARDWOODS, GOURMET KITCHEN W/NEW HONED QUARTZ COUNTERTOPS & FIRECLAY BRICK TILE BACKSPLASH, GORG LAUNDRY ROOM AND THE LIST GOES ON AND ON AS THE RECENT RENOVATION PLANNED BY DESIGNER WESLEY PEHLKE OF SIMPLY WESLEY TURNED OUT BEAUTIFUL. SHIPLAP, CUSTOM DESIGNER WINDOW TREATMENTS, RENOVATED BATHS, REMOVAL OF WALLS FOR FLOW. WALKOUT BASEMENT. GREAT ENTERTAINING SCREENED PORCH OVERLOOKING WONDERFUL PATIO AND BACKYARD. THIS IS THE ONE YOU HAVE BEEN WAITING FOR IN THE COVETED COMMUNITY OF CHARTWELL WITH BLUE RIBBON SCHOOLS, BENFIELD ELEMENTARY, SP MIDDLE AND SEVERNA PARK HIGH SCHOOL.
Location
State MD
County Anne Arundel
Zoning R2
Rooms
Basement Walkout Level, Fully Finished
Main Level Bedrooms 1
Interior
Interior Features Built-Ins, Breakfast Area, Entry Level Bedroom, Family Room Off Kitchen, Floor Plan - Traditional, Floor Plan - Open, Formal/Separate Dining Room, Kitchen - Gourmet, Kitchen - Table Space, Primary Bath(s), Recessed Lighting, Upgraded Countertops, Walk-in Closet(s), Wood Floors
Hot Water Natural Gas
Heating Forced Air
Cooling Central A/C
Fireplaces Number 2
Equipment Built-In Microwave, Cooktop, Dishwasher, Disposal, Dryer, Oven - Double, Refrigerator, Stainless Steel Appliances, Washer
Appliance Built-In Microwave, Cooktop, Dishwasher, Disposal, Dryer, Oven - Double, Refrigerator, Stainless Steel Appliances, Washer
Heat Source Natural Gas
Exterior
Garage Garage - Front Entry
Garage Spaces 6.0
Waterfront N
Water Access N
Accessibility None
Parking Type Attached Garage, Driveway
Attached Garage 2
Total Parking Spaces 6
Garage Y
Building
Story 3
Foundation Other
Sewer Septic Exists
Water Public
Architectural Style Colonial
Level or Stories 3
Additional Building Above Grade, Below Grade
New Construction N
Schools
Elementary Schools Benfield
Middle Schools Severna Park
High Schools Severna Park
School District Anne Arundel County Public Schools
Others
Senior Community No
Tax ID 020318032615005
Ownership Fee Simple
SqFt Source Assessor
Special Listing Condition Standard
Read Less Info
Want to know what your home might be worth? Contact us for a FREE valuation!

Our team is ready to help you sell your home for the highest possible price ASAP

Bought with Diane Mallare • Taylor Properties

Making real estate simple, fun and easy for you!






