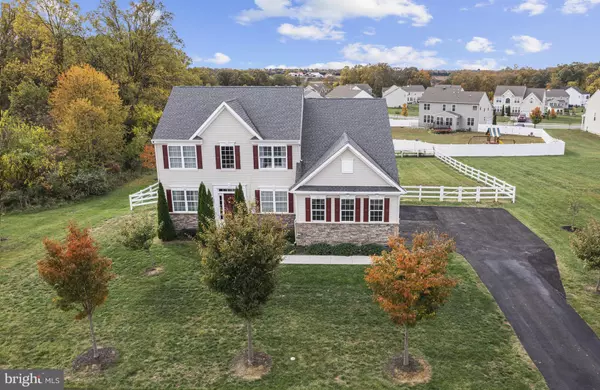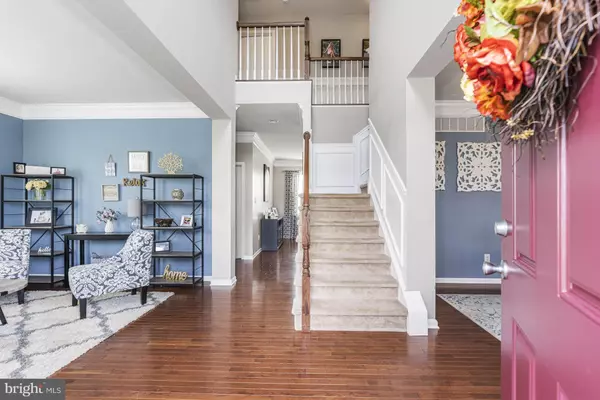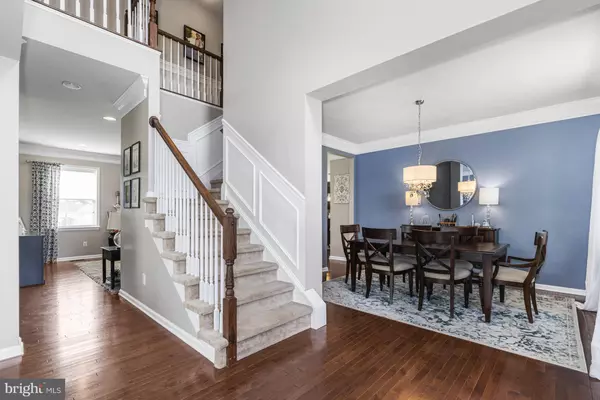$559,000
$559,000
For more information regarding the value of a property, please contact us for a free consultation.
5 Beds
4 Baths
3,600 SqFt
SOLD DATE : 12/20/2021
Key Details
Sold Price $559,000
Property Type Single Family Home
Sub Type Detached
Listing Status Sold
Purchase Type For Sale
Square Footage 3,600 sqft
Price per Sqft $155
Subdivision Shannon Cove
MLS Listing ID DENC2009988
Sold Date 12/20/21
Style Colonial
Bedrooms 5
Full Baths 3
Half Baths 1
HOA Fees $50/ann
HOA Y/N Y
Abv Grd Liv Area 2,600
Originating Board BRIGHT
Year Built 2015
Annual Tax Amount $3,574
Tax Year 2021
Lot Size 0.460 Acres
Acres 0.46
Property Description
Welcome to 170 Shannon Blvd, in the sought after community of Shannon Cove. This lovely home has great curb appeal vinyl siding and a beautiful stone skirting. This home is only 6 years old and is on an amazing lot....no house to the left, its like having a side yard to woods and a fully finished large fenced in yard awaiting some creative designs to make your own. As you walk up to this home, you are greeted with lovely hardwoods in a 2 story foyer. To the right is formal dining room and to the left is a great sized living room... as we walk to the heart of the home, there is a nice office/playroom in the rear corner...then there is the large family room that is opened to the espresso kitchen and lovely granite cabinets......As we go up the stairs we have 4 bedrooms, large master suite, and 3 great rooms.....The fully finished basement is for everyone.....huge exercise room is perfect...large additional family room, play area behind the sitting area, a full finished bathroom and then a cool bonus room...its now serving as a large laundry room, but it has a large window and a large closet..it s the 5 bedroom/or office........so much to talk about, community pool and basketball...Open Sunday from 1-3pm...
Location
State DE
County New Castle
Area South Of The Canal (30907)
Zoning S
Rooms
Other Rooms Living Room, Dining Room, Primary Bedroom, Bedroom 2, Bedroom 3, Bedroom 4, Bedroom 5, Kitchen, Family Room, Exercise Room, Office, Recreation Room
Basement Fully Finished
Interior
Hot Water Natural Gas
Heating Forced Air
Cooling Central A/C
Fireplace Y
Heat Source Natural Gas
Exterior
Parking Features Garage - Side Entry
Garage Spaces 2.0
Water Access N
Accessibility >84\" Garage Door
Attached Garage 2
Total Parking Spaces 2
Garage Y
Building
Story 2
Foundation Concrete Perimeter
Sewer Public Sewer
Water Public
Architectural Style Colonial
Level or Stories 2
Additional Building Above Grade, Below Grade
New Construction N
Schools
School District Appoquinimink
Others
Senior Community No
Tax ID 13-018.40-070
Ownership Fee Simple
SqFt Source Estimated
Horse Property N
Special Listing Condition Standard
Read Less Info
Want to know what your home might be worth? Contact us for a FREE valuation!

Our team is ready to help you sell your home for the highest possible price ASAP

Bought with Marla M Schechter • Patterson-Schwartz-Newark

Making real estate simple, fun and easy for you!






