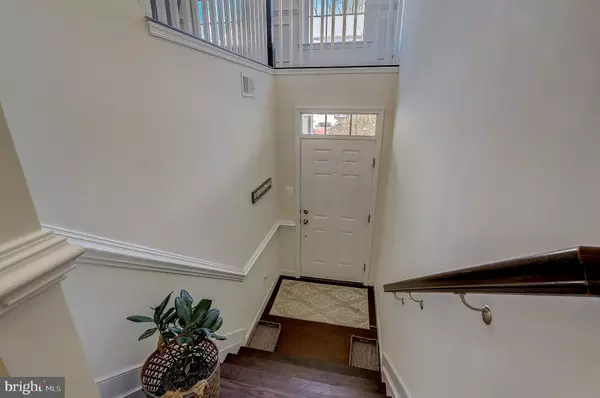$560,000
$560,000
For more information regarding the value of a property, please contact us for a free consultation.
3 Beds
4 Baths
3,049 SqFt
SOLD DATE : 12/23/2021
Key Details
Sold Price $560,000
Property Type Townhouse
Sub Type Interior Row/Townhouse
Listing Status Sold
Purchase Type For Sale
Square Footage 3,049 sqft
Price per Sqft $183
Subdivision Admirals Ridge
MLS Listing ID MDAA2014660
Sold Date 12/23/21
Style Traditional
Bedrooms 3
Full Baths 3
Half Baths 1
HOA Fees $122/mo
HOA Y/N Y
Abv Grd Liv Area 3,049
Originating Board BRIGHT
Year Built 2018
Annual Tax Amount $6,229
Tax Year 2021
Lot Size 1,920 Sqft
Acres 0.04
Property Description
Better than new construction with upgrades not offered by the builder, this tastefully decorated and immaculately maintained 3000 sq. ft.+ townhome with three level bump-outs shows like a model! Upon entry a two-story open foyer leads to the finished lower level with its soaring 12 ft. theater height ceilings and light filled large recreation room with transom windows and walk out sliding glass doors to the backyard, along with a full bath. Backyard is upgraded with easy maintenance turf grass, raised garden bed flower boxes, and new vinyl fencing offering an unexpected private and serene setting. Venture up the stairwell to the main level boasting rich, dark-stained hardwood flooring throughout, gourmet kitchen with 42 soft touch cabinets, coordinating granite countertops, stainless steel appliances with dual wall ovens and gas cooktop, and center island with custom pendant lighting. The spacious dining and living rooms, a half bath, and bright and airy sunroom with sliding glass door access to wrap-around composite plank deck complete the main level. Two spacious bedrooms with vaulted ceilings, laundry closet, and hall bath with dual vanities and tub/shower combo await you on the upper level, along with a spacious owners suite boasting vaulted ceilings, walk-in closet, and sitting room. The en-suite bath features a corner garden bath and separate shower, double vanities, and water closet. Energy-efficient natural gas heating and cooking and smart vents throughout the home keep the rooms climate controlled and comfortable. This private, small community of just under 50 townhomes is nicely terraced and sited on a hillside surrounded by trees, yet its also centrally located just off Rt 2/Ritchie Hwy with easy access to Rts 50 and 97. There is generous visitor parking, a convenient walking path to Arnold Elementary, and nearby shopping and B&A trail are within a short walking distance.
Location
State MD
County Anne Arundel
Zoning R5
Interior
Interior Features Carpet, Ceiling Fan(s), Chair Railings, Crown Moldings, Dining Area, Family Room Off Kitchen, Floor Plan - Open, Kitchen - Gourmet, Kitchen - Island, Primary Bath(s), Recessed Lighting, Soaking Tub, Sprinkler System, Upgraded Countertops, Tub Shower, Walk-in Closet(s), Wood Floors
Hot Water Natural Gas
Heating Forced Air
Cooling Central A/C
Flooring Carpet, Ceramic Tile, Wood
Equipment Built-In Microwave, Dishwasher, Disposal, Dryer, Exhaust Fan, Icemaker, Oven/Range - Gas, Refrigerator, Washer
Fireplace N
Window Features Screens,Sliding,Transom,Vinyl Clad
Appliance Built-In Microwave, Dishwasher, Disposal, Dryer, Exhaust Fan, Icemaker, Oven/Range - Gas, Refrigerator, Washer
Heat Source Natural Gas
Laundry Upper Floor
Exterior
Exterior Feature Deck(s), Wrap Around
Garage Garage - Front Entry, Garage Door Opener
Garage Spaces 4.0
Fence Vinyl, Privacy, Fully
Waterfront N
Water Access N
Roof Type Architectural Shingle
Accessibility None
Porch Deck(s), Wrap Around
Parking Type Driveway, Attached Garage
Attached Garage 2
Total Parking Spaces 4
Garage Y
Building
Story 3
Foundation Other
Sewer Public Sewer
Water Public
Architectural Style Traditional
Level or Stories 3
Additional Building Above Grade, Below Grade
Structure Type 9'+ Ceilings,2 Story Ceilings,High,Vaulted Ceilings
New Construction N
Schools
Elementary Schools Arnold
Middle Schools Severn River
High Schools Broadneck
School District Anne Arundel County Public Schools
Others
HOA Fee Include Common Area Maintenance
Senior Community No
Tax ID 020300190238123
Ownership Fee Simple
SqFt Source Assessor
Special Listing Condition Standard
Read Less Info
Want to know what your home might be worth? Contact us for a FREE valuation!

Our team is ready to help you sell your home for the highest possible price ASAP

Bought with Tara Christin Harris • Redfin Corp

Making real estate simple, fun and easy for you!






