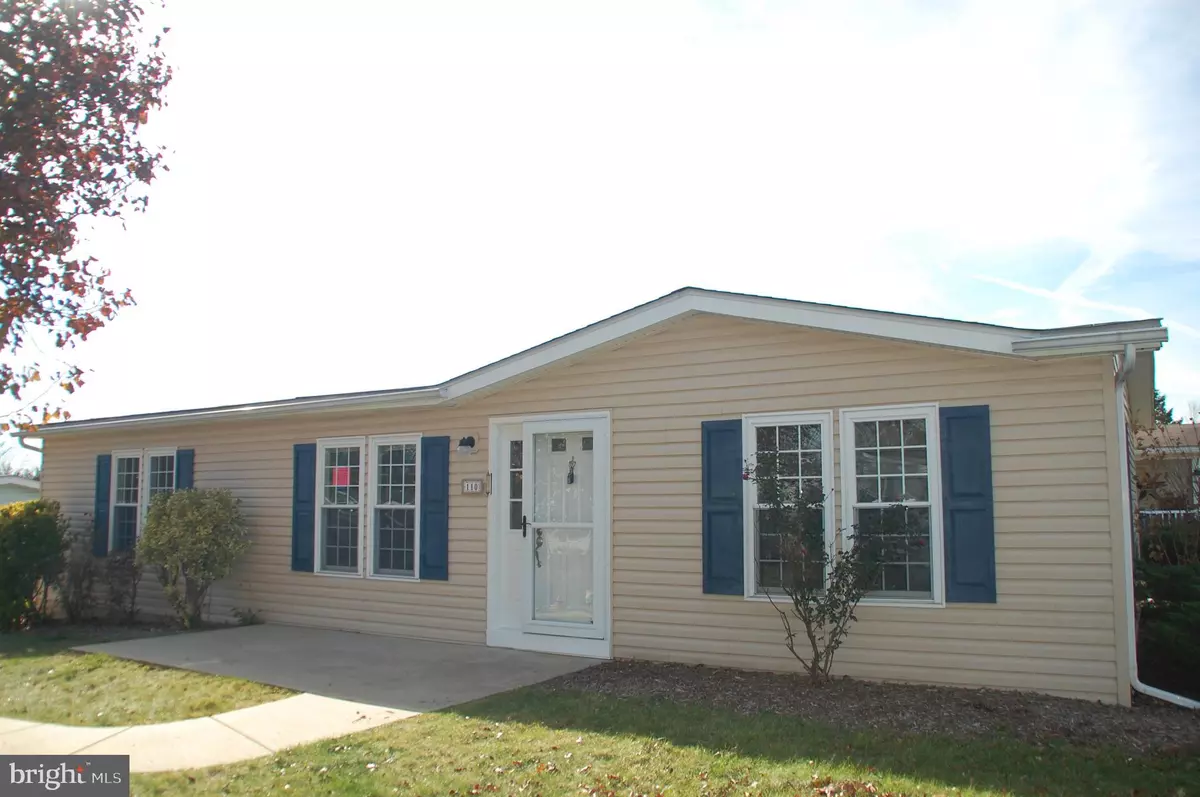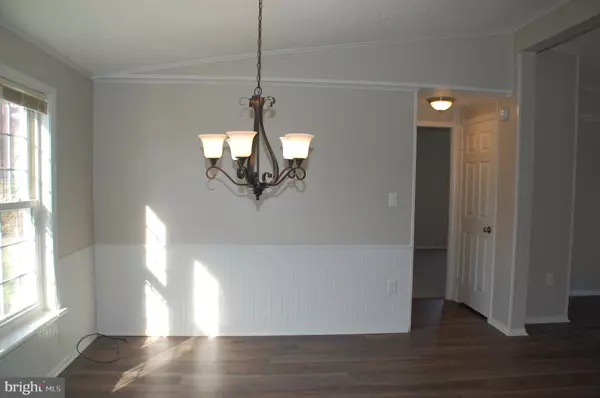$201,000
$165,000
21.8%For more information regarding the value of a property, please contact us for a free consultation.
2 Beds
2 Baths
1,248 SqFt
SOLD DATE : 12/22/2021
Key Details
Sold Price $201,000
Property Type Single Family Home
Sub Type Detached
Listing Status Sold
Purchase Type For Sale
Square Footage 1,248 sqft
Price per Sqft $161
Subdivision Hidden Springs
MLS Listing ID PAMC2016472
Sold Date 12/22/21
Style Ranch/Rambler
Bedrooms 2
Full Baths 2
HOA Y/N N
Abv Grd Liv Area 1,248
Originating Board BRIGHT
Year Built 1988
Annual Tax Amount $1,280
Tax Year 2021
Lot Dimensions x 0.00
Property Description
Whats better than a home in the popular 55+ community of Hidden Springs? A home located there that has been completely renovated! The Kitchen has new cabinets, countertops, and Frigidaire stainless steel appliances (smooth top 5 burner self-cleaning range, dishwasher, and refrigerator plus an Insinkerator garbage disposal)! Both Bathrooms have been replaced as well complete with large vanities. There is a large new stall shower in the Primary Bedroom Bath and new full tub and shower unit in the Hall Bath. The Primary Bedroom has a huge walk-in closet measuring 8 x 7 while the second Bedroom offers two double door 5 closets. Obviously the entire interior has been professionally painted in current colors and there are beautiful new laminate floor coverings throughout except for in the Bedrooms where there is new carpeting. There is a new vapor barrier in the crawl space. Are you getting the idea? This is a new home inside the original structure! But wait, theres more! The 11 x 10 side deck is brand new with steps to the yard! Hidden Springs is always a great place to call home, and this particular house makes it even easier to do so. Literally just move your furniture in and sit down and relax! Come see for yourself. You wont be disappointed!
Location
State PA
County Montgomery
Area Franconia Twp (10634)
Zoning MHP
Rooms
Other Rooms Living Room, Dining Room, Primary Bedroom, Bedroom 2, Kitchen, Laundry, Primary Bathroom, Full Bath
Main Level Bedrooms 2
Interior
Interior Features Stall Shower, Tub Shower, Wainscotting, Walk-in Closet(s)
Hot Water Electric
Heating Heat Pump - Electric BackUp
Cooling Central A/C
Flooring Laminate Plank, Carpet
Equipment Dishwasher, Disposal, Oven - Self Cleaning, Refrigerator, Stainless Steel Appliances
Window Features Double Pane,Energy Efficient,Replacement
Appliance Dishwasher, Disposal, Oven - Self Cleaning, Refrigerator, Stainless Steel Appliances
Heat Source Electric
Laundry Main Floor
Exterior
Exterior Feature Deck(s), Patio(s)
Garage Spaces 2.0
Waterfront N
Water Access N
Roof Type Shingle
Street Surface Black Top
Accessibility None
Porch Deck(s), Patio(s)
Parking Type Off Street
Total Parking Spaces 2
Garage N
Building
Story 1
Foundation Block
Sewer Public Sewer
Water Public
Architectural Style Ranch/Rambler
Level or Stories 1
Additional Building Above Grade, Below Grade
Structure Type Cathedral Ceilings
New Construction N
Schools
School District Souderton Area
Others
Senior Community Yes
Age Restriction 55
Tax ID 34-00-05021-111
Ownership Ground Rent
SqFt Source Assessor
Acceptable Financing Other
Listing Terms Other
Financing Other
Special Listing Condition Standard
Read Less Info
Want to know what your home might be worth? Contact us for a FREE valuation!

Our team is ready to help you sell your home for the highest possible price ASAP

Bought with Christopher J Dietrich • Realty One Group Supreme

Making real estate simple, fun and easy for you!






