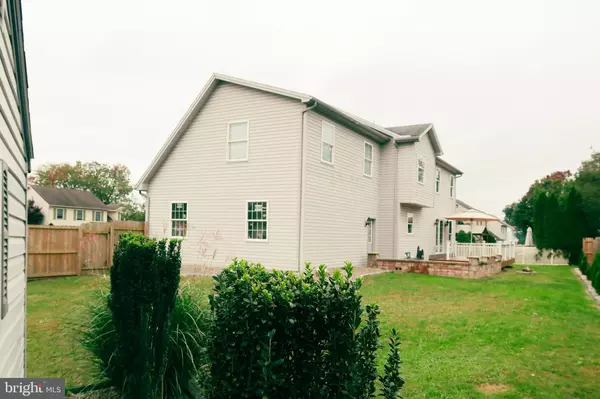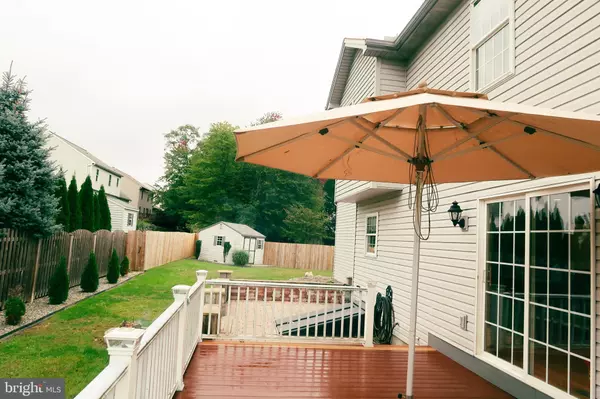$425,000
$385,000
10.4%For more information regarding the value of a property, please contact us for a free consultation.
4 Beds
3 Baths
3,532 SqFt
SOLD DATE : 12/28/2021
Key Details
Sold Price $425,000
Property Type Single Family Home
Sub Type Detached
Listing Status Sold
Purchase Type For Sale
Square Footage 3,532 sqft
Price per Sqft $120
Subdivision East Pennsboro
MLS Listing ID PACB2004836
Sold Date 12/28/21
Style Colonial
Bedrooms 4
Full Baths 2
Half Baths 1
HOA Y/N N
Abv Grd Liv Area 2,532
Originating Board BRIGHT
Year Built 2002
Annual Tax Amount $4,896
Tax Year 2021
Lot Size 9,148 Sqft
Acres 0.21
Property Description
Gorgeous 4 BDM potential for 5th, 2 BA home in a cul de sac. This home showcases like a model! The home features a Formal Living/Formal dining room w many windows from the bottom to top floors in every room. The family room has new paint, w a cozy gas fireplace. The kitchen has been remodeled w Quartz countertops and a beautiful backsplash finish. Hardwood flooring throughout dining/kitchen and foyer this is a chef's kitchen with plenty of countertop space to host. The master bdrm is a great place to relax has a standalone tub, vanity w dual sinks, standalone shower. 2nd bathroom is remodeled with New flooring tub over shower combo. Bring your own ideas w this nearly completed basement ft a newer water heater. House also comes with a brand-new Central AC unit installed in 2020! All new energy-efficient ductwork. The back yard has a large deck, decorative stone patio with a stone fire pit.10x12 storage shed for tools. The backyard is large and inviting! Schedule your showing today!
Location
State PA
County Cumberland
Area East Pennsboro Twp (14409)
Zoning RESIDE
Direction South
Rooms
Other Rooms Living Room, Dining Room, Primary Bedroom, Bedroom 2, Bedroom 3, Bedroom 4, Kitchen, Basement, Laundry, Full Bath, Half Bath
Basement Interior Access, Rear Entrance, Unfinished, Walkout Stairs, Windows
Interior
Interior Features Butlers Pantry, Carpet, Ceiling Fan(s), Combination Dining/Living, Dining Area, Kitchen - Island, Primary Bath(s), Recessed Lighting, Upgraded Countertops, Wood Floors
Hot Water 60+ Gallon Tank
Heating Central
Cooling Central A/C
Flooring Carpet, Hardwood, Vinyl
Fireplaces Number 1
Fireplaces Type Stone, Gas/Propane, Fireplace - Glass Doors
Equipment Built-In Microwave, Dishwasher, Disposal, Oven/Range - Electric, Stainless Steel Appliances
Fireplace Y
Window Features Double Pane
Appliance Built-In Microwave, Dishwasher, Disposal, Oven/Range - Electric, Stainless Steel Appliances
Heat Source Electric
Laundry Upper Floor
Exterior
Exterior Feature Deck(s)
Parking Features Additional Storage Area, Covered Parking, Garage - Front Entry
Garage Spaces 4.0
Fence Wood
Utilities Available Electric Available, Water Available
Water Access N
View Garden/Lawn, Scenic Vista
Roof Type Shingle
Street Surface Paved
Accessibility None
Porch Deck(s)
Attached Garage 2
Total Parking Spaces 4
Garage Y
Building
Lot Description Cul-de-sac
Story 2
Foundation Concrete Perimeter
Sewer Public Septic
Water Public
Architectural Style Colonial
Level or Stories 2
Additional Building Above Grade, Below Grade
Structure Type Dry Wall
New Construction N
Schools
High Schools East Pennsboro Area Shs
School District East Pennsboro Area
Others
Senior Community No
Tax ID 09-12-2992-138
Ownership Fee Simple
SqFt Source Assessor
Acceptable Financing Conventional, Cash, FHA, VA
Listing Terms Conventional, Cash, FHA, VA
Financing Conventional,Cash,FHA,VA
Special Listing Condition Standard
Read Less Info
Want to know what your home might be worth? Contact us for a FREE valuation!

Our team is ready to help you sell your home for the highest possible price ASAP

Bought with OM PRAKASH GURUNG • Coldwell Banker Realty
Making real estate simple, fun and easy for you!






