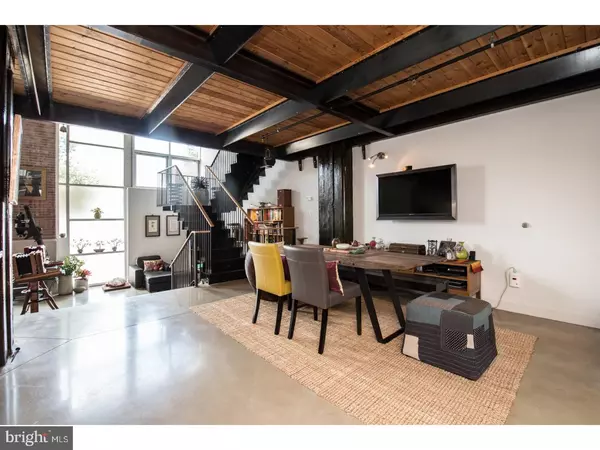$440,000
$449,000
2.0%For more information regarding the value of a property, please contact us for a free consultation.
2 Beds
2 Baths
1,501 SqFt
SOLD DATE : 06/08/2018
Key Details
Sold Price $440,000
Property Type Single Family Home
Sub Type Unit/Flat/Apartment
Listing Status Sold
Purchase Type For Sale
Square Footage 1,501 sqft
Price per Sqft $293
Subdivision Bella Vista
MLS Listing ID 1000309171
Sold Date 06/08/18
Style Traditional
Bedrooms 2
Full Baths 2
HOA Fees $759/mo
HOA Y/N N
Abv Grd Liv Area 1,501
Originating Board TREND
Year Built 1918
Annual Tax Amount $4,317
Tax Year 2018
Property Description
BELLA VISTA LOFTS! 1501 Sq Ft 2 bedroom, 2 bath, loft-style bi-level condo includes assigned GARAGE PARKING + a large STORAGE unit! Dramatic living space maintained in pristine condition with 20ft+ ceilings and tons of natural light. You will love this open floor plan. The first floor offers a coat closet, washer/dryer closet and built-in desk/work space. The gourmet kitchen features a large Chef's island, Jenn Air stainless appliances with gas cooking, Schiffini cabinetry, concrete flooring and separate dining area. A 52in TV is included with Bose surround sound serving the living/dining area. Step-down to the living area offering an entire wall of windows, built-in book shelves, soaring high ceilings and exposed brick and beams. On the upper level you'll find 2 bedrooms and 2 baths ? the 2nd bedroom features an ensuite bath with mosaic tiles and soaking tub. The master bedroom has a built-in closet wardrobe with drawers and an ensuite bath, with a oversized sink and storage vanity and custom built-in wall cabinet for additional storage. Alternatively, this condo can also serve as a stylish artist studio or office space. Some additional benefits are how remarkably quiet this condo is and quick access to the parking garage, easy for unloading! This pet friendly building offers a 24-hr doorman, bike storage, gym, a modern lobby and a party/multi-function room that can be reserved for personal use (complete with a full-size kitchen and entertainment system). Conveniently located to all Center City has to offer including local markets, restaurants, CVS Pharmacy, Whole Foods, Passyunk square, Avenue of the arts, an Indego bike-share station, public transportation and more !
Location
State PA
County Philadelphia
Area 19147 (19147)
Zoning I2
Rooms
Other Rooms Living Room, Primary Bedroom, Kitchen, Bedroom 1
Interior
Interior Features Kitchen - Eat-In
Hot Water Electric
Heating Electric
Cooling Central A/C
Fireplace N
Heat Source Electric
Laundry Main Floor
Exterior
Garage Spaces 1.0
Waterfront N
Water Access N
Accessibility None
Parking Type Attached Garage
Attached Garage 1
Total Parking Spaces 1
Garage Y
Building
Sewer Public Sewer
Water Public
Architectural Style Traditional
Additional Building Above Grade
New Construction N
Schools
School District The School District Of Philadelphia
Others
Senior Community No
Tax ID 888113162
Ownership Condominium
Read Less Info
Want to know what your home might be worth? Contact us for a FREE valuation!

Our team is ready to help you sell your home for the highest possible price ASAP

Bought with Jerome Abram Segal • Long & Foster Real Estate, Inc.

Making real estate simple, fun and easy for you!






