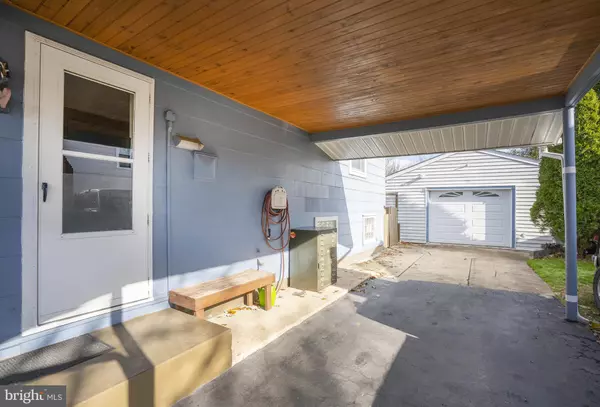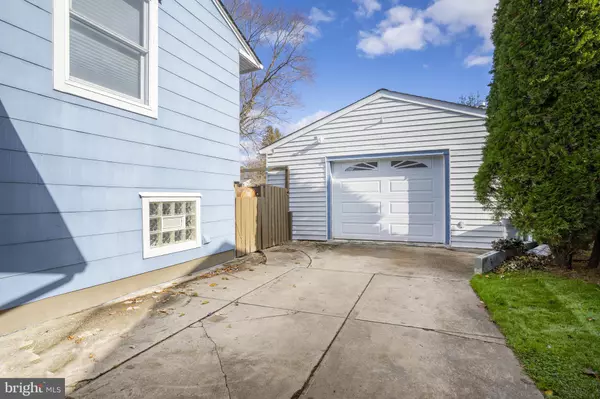$300,000
$294,900
1.7%For more information regarding the value of a property, please contact us for a free consultation.
3 Beds
2 Baths
1,600 SqFt
SOLD DATE : 01/14/2022
Key Details
Sold Price $300,000
Property Type Single Family Home
Sub Type Detached
Listing Status Sold
Purchase Type For Sale
Square Footage 1,600 sqft
Price per Sqft $187
Subdivision Chestnut Hill Estates
MLS Listing ID DENC2011742
Sold Date 01/14/22
Style Split Level
Bedrooms 3
Full Baths 1
Half Baths 1
HOA Y/N N
Abv Grd Liv Area 1,600
Originating Board BRIGHT
Year Built 1955
Annual Tax Amount $2,164
Tax Year 2021
Lot Size 8,712 Sqft
Acres 0.2
Lot Dimensions 70.5 x 127.5
Property Description
Mechanic or hobbyist's dream! Classic front to back Chestnut Hill Split level has one of the largest detached garage shops in the community! At 34' x 22', this fully heated and air conditioned space can be utilized for year round projects in total comfort! Long time owners have lovingly cared for this property - very recent updates include HVAC, water heater, appliances, and garage roof! One of the few with a huge sunroom spanning the entire rear of the house - instead of a Florida Room, owners have it decorated like a fabulous tropical Key West Room! Extensive landscaping, pond, deck with pergola and a wonderful fenced yard with separate dog run area. So many custom features like built in china cabinet in the kitchen area, built-in storage in the lower level den, beautiful handpainted murals and uniquely designed touches. Lower Level laundry room includes a private powder room and added glass block shower. This property exudes warmth and feels like home from the minute you walk in. Your own personal oasis, yet only minutes from shopping and I-95. Seize this rare opportunity and make it yours!
Location
State DE
County New Castle
Area Newark/Glasgow (30905)
Zoning NC6.5
Rooms
Other Rooms Living Room, Bedroom 2, Bedroom 3, Kitchen, Family Room, Den, Bedroom 1, Sun/Florida Room
Basement Fully Finished, Outside Entrance, Partial, Rear Entrance, Walkout Stairs
Interior
Hot Water Electric
Cooling Central A/C
Heat Source Electric, Oil
Exterior
Exterior Feature Deck(s), Patio(s)
Parking Features Garage - Front Entry, Garage Door Opener, Oversized, Other
Garage Spaces 4.0
Water Access N
Accessibility None
Porch Deck(s), Patio(s)
Total Parking Spaces 4
Garage Y
Building
Lot Description Rear Yard
Story 3
Foundation Block
Sewer Public Sewer
Water Public
Architectural Style Split Level
Level or Stories 3
Additional Building Above Grade, Below Grade
New Construction N
Schools
School District Christina
Others
Senior Community No
Tax ID 09-022.30-261
Ownership Fee Simple
SqFt Source Estimated
Horse Property N
Special Listing Condition Standard
Read Less Info
Want to know what your home might be worth? Contact us for a FREE valuation!

Our team is ready to help you sell your home for the highest possible price ASAP

Bought with Daniel Davis • RE/MAX Point Realty

Making real estate simple, fun and easy for you!






