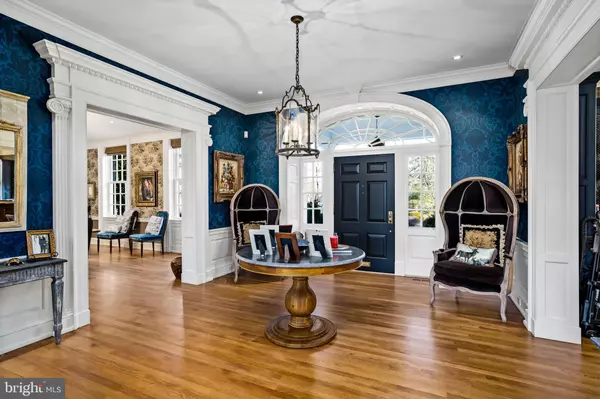$4,200,000
$4,850,000
13.4%For more information regarding the value of a property, please contact us for a free consultation.
6 Beds
8 Baths
10,282 SqFt
SOLD DATE : 01/14/2022
Key Details
Sold Price $4,200,000
Property Type Single Family Home
Sub Type Detached
Listing Status Sold
Purchase Type For Sale
Square Footage 10,282 sqft
Price per Sqft $408
Subdivision Club Estates
MLS Listing ID NJBL379962
Sold Date 01/14/22
Style Colonial
Bedrooms 6
Full Baths 7
Half Baths 1
HOA Y/N N
Abv Grd Liv Area 10,282
Originating Board BRIGHT
Year Built 2008
Annual Tax Amount $74,879
Tax Year 2021
Lot Size 1.420 Acres
Acres 1.42
Lot Dimensions 175 X 352
Property Description
We are pleased to present this spectacular three-story architectural gem, designed by Stephen M Bonitatibus and one of Moorestown?s most desirable estates. Situated on approximately 1.42 Acres of beautiful landscaped grounds, it overlooks the private Moorestown Field Club Golf Course. The grand entrance hall is enhanced by a beautiful staircase and provides views of the rear grounds and terrace. The six-bedroom, 5 bath home features ten-foot ceilings on the first floor and nine-foot ceilings on the second floor. Extensive millwork prevails throughout. The incredible kitchen has cabinetry by Kobolak, Carrera marble counters and top of the line appliances. The formal dining room is large enough for holiday entertaining. The newly renovated wine room features a handsome bar, a private study is complete with built-in desk and fireplace. A sun splashed room with walls of windows is the perfect area for relaxing. A large family room with fireplace adjoins the kitchen. Pick your bedroom on the second floor. The master suite has a sitting area with fireplace, scrumptious master bathroom and doors that lead to a balcony with breathtaking views of the rear grounds and pool. The third floor provides a private area for guests or extended family complete with a large game room, bedroom and full bath. The lower level is finished with a sauna, message room, wet bar, full bath and great room. Among the upgraded systems is the "Control 4" automated lighting system. The exceptional pool and patio area is enhanced by architectural columns. A recent addition to this estate is the Carriage House. For the discerning buyer, this home is right out of Architectural Digest.
Location
State NJ
County Burlington
Area Moorestown Twp (20322)
Zoning RESD
Rooms
Other Rooms Living Room, Dining Room, Primary Bedroom, Bedroom 2, Bedroom 3, Bedroom 5, Kitchen, Family Room, Bedroom 1, Sun/Florida Room, Other
Basement Full, Fully Finished
Interior
Interior Features Primary Bath(s), Kitchen - Island, Butlers Pantry, Sauna, Central Vacuum, Stall Shower, Dining Area
Hot Water Natural Gas
Heating Forced Air
Cooling Central A/C
Flooring Wood, Fully Carpeted, Tile/Brick
Fireplaces Type Gas/Propane
Equipment Built-In Range, Oven - Wall, Oven - Self Cleaning, Commercial Range, Dishwasher, Refrigerator, Disposal
Fireplace Y
Window Features Bay/Bow
Appliance Built-In Range, Oven - Wall, Oven - Self Cleaning, Commercial Range, Dishwasher, Refrigerator, Disposal
Heat Source Natural Gas
Laundry Main Floor
Exterior
Exterior Feature Patio(s)
Garage Inside Access, Garage Door Opener, Oversized
Garage Spaces 3.0
Fence Other
Pool In Ground
Utilities Available Cable TV
Waterfront N
Water Access N
Roof Type Pitched,Slate
Accessibility None
Porch Patio(s)
Parking Type Driveway, Attached Garage, Other
Attached Garage 3
Total Parking Spaces 3
Garage Y
Building
Lot Description Level, Trees/Wooded, Front Yard, Rear Yard, SideYard(s)
Story 3.5
Foundation Concrete Perimeter
Sewer Public Sewer
Water Public
Architectural Style Colonial
Level or Stories 3.5
Additional Building Above Grade
Structure Type 9'+ Ceilings
New Construction N
Schools
High Schools Moorestown
School District Moorestown Township Public Schools
Others
Senior Community No
Tax ID 22-05602-00008
Ownership Fee Simple
SqFt Source Estimated
Security Features Security System
Acceptable Financing Conventional
Listing Terms Conventional
Financing Conventional
Special Listing Condition Standard
Read Less Info
Want to know what your home might be worth? Contact us for a FREE valuation!

Our team is ready to help you sell your home for the highest possible price ASAP

Bought with Jeanne "lisa" Wolschina • Keller Williams Realty - Cherry Hill

Making real estate simple, fun and easy for you!






