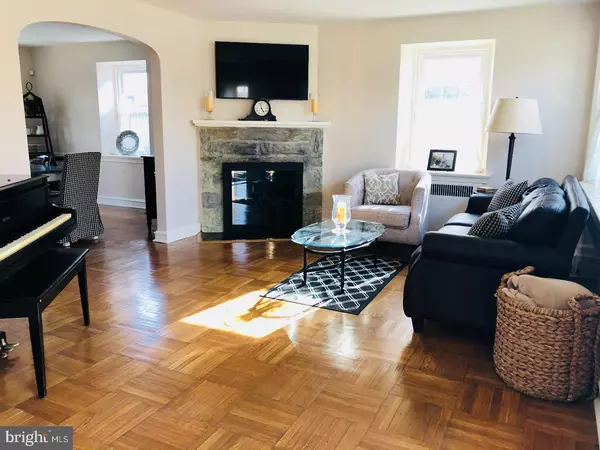$289,000
$289,000
For more information regarding the value of a property, please contact us for a free consultation.
3 Beds
3 Baths
1,880 SqFt
SOLD DATE : 06/12/2018
Key Details
Sold Price $289,000
Property Type Single Family Home
Sub Type Detached
Listing Status Sold
Purchase Type For Sale
Square Footage 1,880 sqft
Price per Sqft $153
Subdivision Pilgrim Gardens
MLS Listing ID 1000380628
Sold Date 06/12/18
Style Colonial
Bedrooms 3
Full Baths 2
Half Baths 1
HOA Y/N N
Abv Grd Liv Area 1,880
Originating Board TREND
Year Built 1940
Annual Tax Amount $9,230
Tax Year 2018
Lot Size 7,971 Sqft
Acres 0.18
Lot Dimensions 58X137
Property Description
Look no further! This beautiful stone colonial is move-in ready, well maintained and has so much to offer!!! It has everything you would want from the curb appeal on a picture perfect street to all the interior/exterior upgrades such as: a renovated tiled kitchen with breakfast nook & walkout to the back deck. Hardwood floors in the dining room, living room, steps and upstairs hall. All bedrooms are a nice size with plenty of closet space and carpeted w/finished hardwood underneath as an option. All bathrooms have been renovated hall bath with built in custom cabinets. Attic is floored with lots storage space. The finished walk-out basement features a familyroom, powder room, office, laundry room, pantry area and extra closet. Not to mention rare large leveled fenced in back yard with a new deck walking down to an amazing paved patio, swing set and large grassed area! front driveway for 2/3 cars and a one car garage. Sellers take very good care of their home and are very good about keeping their home well maintained. They have replaced the roof, hot water heater, heating system and put in dual air conditioning units. They are offering a one year home warranty.
Location
State PA
County Delaware
Area Upper Darby Twp (10416)
Zoning RESID
Rooms
Other Rooms Living Room, Dining Room, Primary Bedroom, Bedroom 2, Kitchen, Family Room, Bedroom 1, Laundry, Attic
Basement Full, Outside Entrance, Fully Finished
Interior
Interior Features Primary Bath(s), Stall Shower, Dining Area
Hot Water Natural Gas
Heating Gas, Hot Water
Cooling Central A/C
Flooring Wood, Fully Carpeted, Tile/Brick
Fireplaces Number 1
Fireplace Y
Window Features Bay/Bow,Energy Efficient
Heat Source Natural Gas
Laundry Basement
Exterior
Exterior Feature Deck(s), Patio(s)
Parking Features Garage Door Opener
Garage Spaces 2.0
Utilities Available Cable TV
Water Access N
Roof Type Shingle
Accessibility None
Porch Deck(s), Patio(s)
Attached Garage 1
Total Parking Spaces 2
Garage Y
Building
Lot Description Level, Front Yard, Rear Yard
Story 2
Foundation Stone
Sewer Public Sewer
Water Public
Architectural Style Colonial
Level or Stories 2
Additional Building Above Grade
New Construction N
Schools
Elementary Schools Aronimink
Middle Schools Drexel Hill
High Schools Upper Darby Senior
School District Upper Darby
Others
Senior Community No
Tax ID 16-11-01261-00
Ownership Fee Simple
Security Features Security System
Read Less Info
Want to know what your home might be worth? Contact us for a FREE valuation!

Our team is ready to help you sell your home for the highest possible price ASAP

Bought with C. Joseph Darrah • Long & Foster Real Estate, Inc.
Making real estate simple, fun and easy for you!






