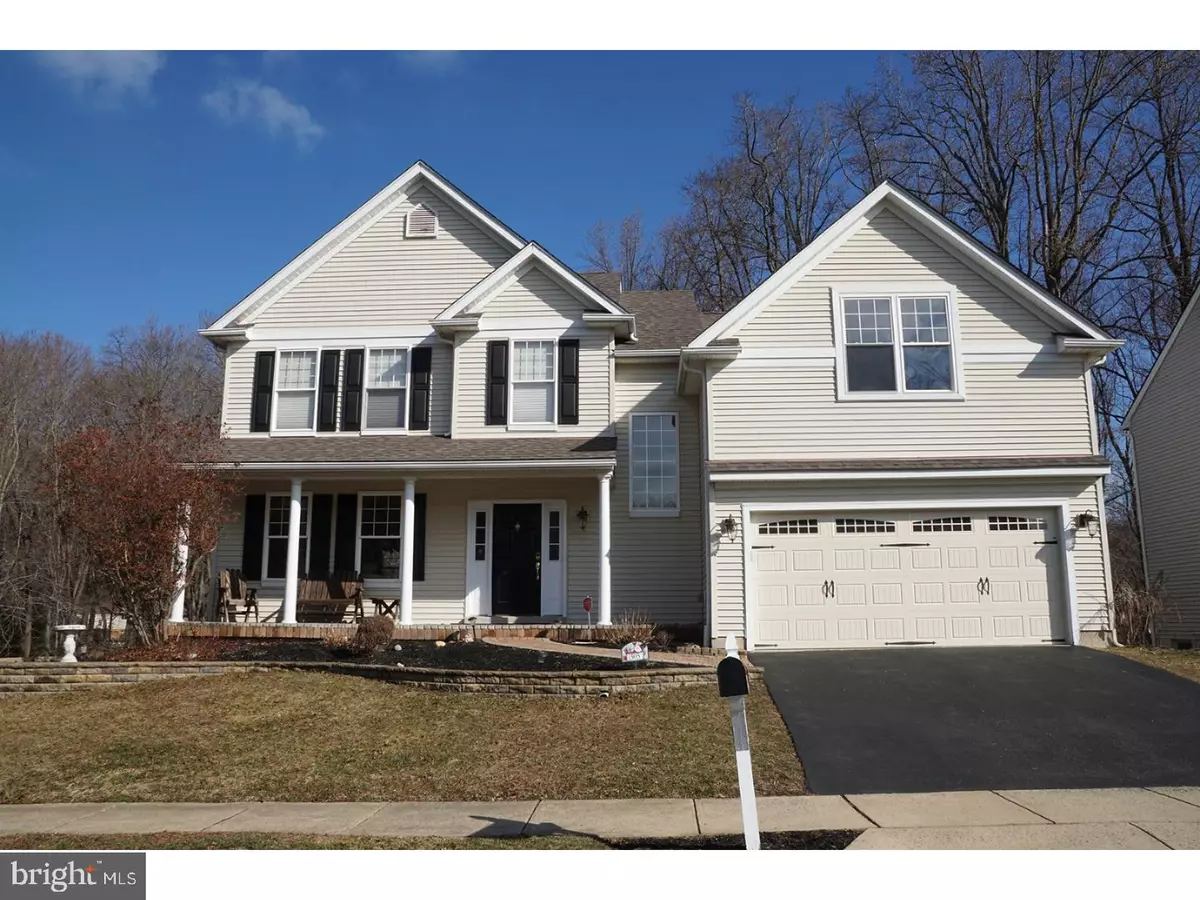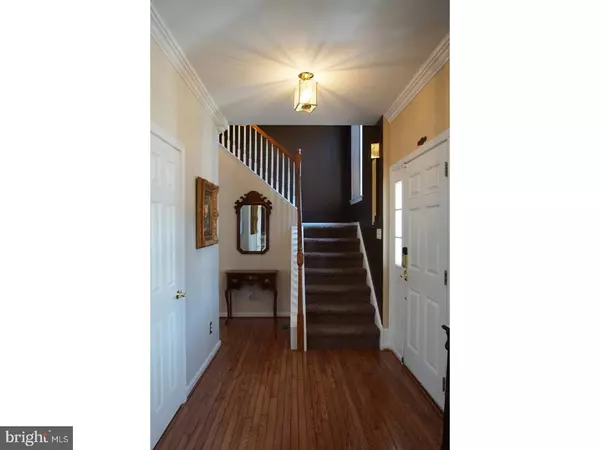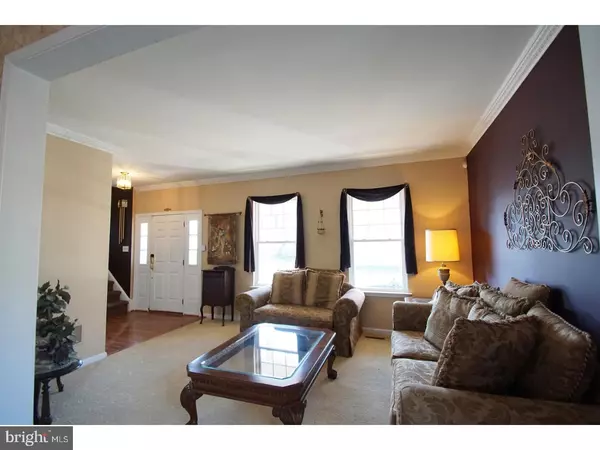$389,500
$399,900
2.6%For more information regarding the value of a property, please contact us for a free consultation.
4 Beds
4 Baths
2,640 SqFt
SOLD DATE : 05/15/2018
Key Details
Sold Price $389,500
Property Type Single Family Home
Sub Type Detached
Listing Status Sold
Purchase Type For Sale
Square Footage 2,640 sqft
Price per Sqft $147
Subdivision Highgrove
MLS Listing ID 1000147474
Sold Date 05/15/18
Style Colonial
Bedrooms 4
Full Baths 2
Half Baths 2
HOA Fees $25/ann
HOA Y/N Y
Abv Grd Liv Area 2,640
Originating Board TREND
Year Built 1999
Annual Tax Amount $9,073
Tax Year 2018
Lot Size 8,712 Sqft
Acres 0.2
Property Description
Welcome home to the best location in the Highgrove community! This beautiful colonial home has great privacy as it backs to woods and has no neighbor next door! Even in the winter you can appreciate the views. From the covered front porch you enter the home into a lovely two-story family room, with the stairs off to your right. The sizable living room flows right into the dining room which is large enough to host great holiday parties. The rear of the home has a practical, open floor plan. The eat-in kitchen features maple cabinets, gas cooking, and room for a large table for family dinners. Right from the kitchen you step down into a recently updated family room which features, wide plank hard wood floors, custom build-ins and a gas fireplace. Off the kitchen is the rear deck where you can sit and enjoy the beautiful foliage behind the home. It feels as if you own acres of land. Upstairs is a great master retreat with cathedral ceilings and a sitting room right off the bedroom. The bathroom was recently updated with fresh paint and new plank tile floors. The size of the wrap around master closet is incredible and offers plenty of space for anyone's clothes. Down the hall the other three bedrooms are all great sized and have wonderful closets. Finishing the second floor is a stylishly, recently updated hall bathroom and a large closet with laundry hook ups. The walkout basement of this home is finished! It's a great place to hang out and features double doors that open right into the yard and rear patio. Also in the basement is a powder room, second laundry area, large storage space and an additional room that is currently used as an in-house beauty salon that offers endless possibilities. Finally, this home has a finished, oversized 2 car garage that was recently updated with an insulated garage door. This home is conveniently located with easy access to major roads, shopping, the Media Boro, and the Septa train line. Showings begin at the Open House Sunday,Feb 18th 12-2.
Location
State PA
County Delaware
Area Aston Twp (10402)
Zoning R-10
Rooms
Other Rooms Living Room, Dining Room, Primary Bedroom, Bedroom 2, Bedroom 3, Kitchen, Family Room, Bedroom 1, Laundry, Other, Attic
Basement Full, Outside Entrance
Interior
Interior Features Primary Bath(s), Kitchen - Island, Butlers Pantry, Skylight(s), Ceiling Fan(s), Stall Shower, Kitchen - Eat-In
Hot Water Electric
Heating Gas, Forced Air
Cooling Central A/C
Flooring Wood, Fully Carpeted, Tile/Brick
Fireplaces Number 1
Equipment Built-In Range, Oven - Self Cleaning, Dishwasher, Refrigerator, Disposal, Built-In Microwave
Fireplace Y
Window Features Energy Efficient
Appliance Built-In Range, Oven - Self Cleaning, Dishwasher, Refrigerator, Disposal, Built-In Microwave
Heat Source Natural Gas
Laundry Main Floor, Basement
Exterior
Exterior Feature Deck(s), Porch(es)
Garage Spaces 5.0
Utilities Available Cable TV
Amenities Available Tot Lots/Playground
Water Access N
Roof Type Pitched,Shingle
Accessibility None
Porch Deck(s), Porch(es)
Attached Garage 2
Total Parking Spaces 5
Garage Y
Building
Lot Description Corner, Trees/Wooded, Front Yard, Rear Yard, SideYard(s)
Story 2
Foundation Concrete Perimeter
Sewer Public Sewer
Water Public
Architectural Style Colonial
Level or Stories 2
Additional Building Above Grade
Structure Type Cathedral Ceilings,9'+ Ceilings
New Construction N
Schools
School District Penn-Delco
Others
Pets Allowed Y
HOA Fee Include Common Area Maintenance,Trash,Management
Senior Community No
Tax ID 02-00-01380-70
Ownership Fee Simple
Pets Allowed Case by Case Basis
Read Less Info
Want to know what your home might be worth? Contact us for a FREE valuation!

Our team is ready to help you sell your home for the highest possible price ASAP

Bought with Marie L Strasser • RE/MAX Fine Homes
Making real estate simple, fun and easy for you!






