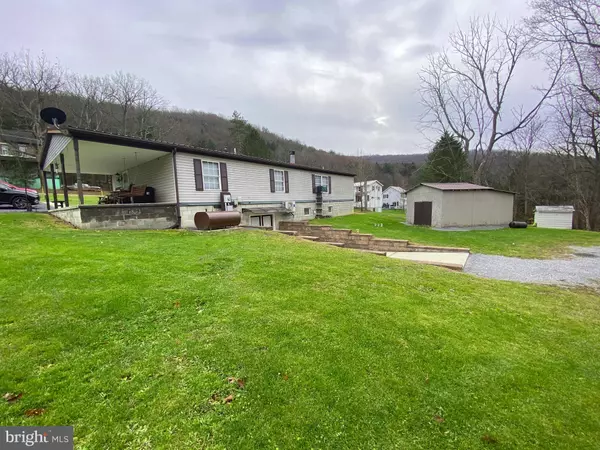$175,000
$175,000
For more information regarding the value of a property, please contact us for a free consultation.
3 Beds
3 Baths
3,078 SqFt
SOLD DATE : 02/11/2022
Key Details
Sold Price $175,000
Property Type Manufactured Home
Sub Type Manufactured
Listing Status Sold
Purchase Type For Sale
Square Footage 3,078 sqft
Price per Sqft $56
Subdivision Broad Top Twp
MLS Listing ID PABD2000238
Sold Date 02/11/22
Style Ranch/Rambler
Bedrooms 3
Full Baths 3
HOA Y/N N
Abv Grd Liv Area 1,539
Originating Board BRIGHT
Year Built 1996
Annual Tax Amount $1,002
Tax Year 2021
Lot Size 1.000 Acres
Acres 1.0
Property Description
Spacious double-wide on a full finished basement is ready for your family! Over 3000 square feet of living space with the basement. Main floor features a kitchen with seating bar, a breakfast nook, formal dining and spacious living room with electric (or wood) fireplace. Primary bedroom features a huge walk-in closet and bathroom with stall shower, garden tub, two sinks and separate toilet room. Two additional bedrooms and another full bath round out the main floor. The finished basement is a huge open space with laundry, possibility for multiple bedrooms, family room and/or recreation room with a full bath featuring a walk-in shower. Basement has outside ramp access for convenience. Could easily be a mother-in-law suite. One acre lot with ample parking and outbuildings.
Location
State PA
County Bedford
Area Broad Top Twp (154040)
Zoning RESIDENTIAL
Rooms
Basement Fully Finished, Full, Space For Rooms
Main Level Bedrooms 3
Interior
Hot Water Electric
Heating Forced Air
Cooling Ductless/Mini-Split, Window Unit(s)
Flooring Carpet, Vinyl
Fireplaces Type Electric
Equipment Dishwasher, Washer, Dryer, Microwave, Stove, Refrigerator
Furnishings No
Fireplace Y
Appliance Dishwasher, Washer, Dryer, Microwave, Stove, Refrigerator
Heat Source Oil
Exterior
Water Access N
Roof Type Metal
Accessibility Level Entry - Main, No Stairs
Garage N
Building
Story 1
Foundation Block
Sewer Public Septic
Water Well
Architectural Style Ranch/Rambler
Level or Stories 1
Additional Building Above Grade, Below Grade
New Construction N
Schools
School District Tussey Mountain
Others
Pets Allowed Y
Senior Community No
Tax ID H.06-0.00-074
Ownership Fee Simple
SqFt Source Estimated
Acceptable Financing Cash, Conventional, FHA
Listing Terms Cash, Conventional, FHA
Financing Cash,Conventional,FHA
Special Listing Condition Standard
Pets Allowed No Pet Restrictions
Read Less Info
Want to know what your home might be worth? Contact us for a FREE valuation!

Our team is ready to help you sell your home for the highest possible price ASAP

Bought with Non Member • Non Subscribing Office
Making real estate simple, fun and easy for you!






