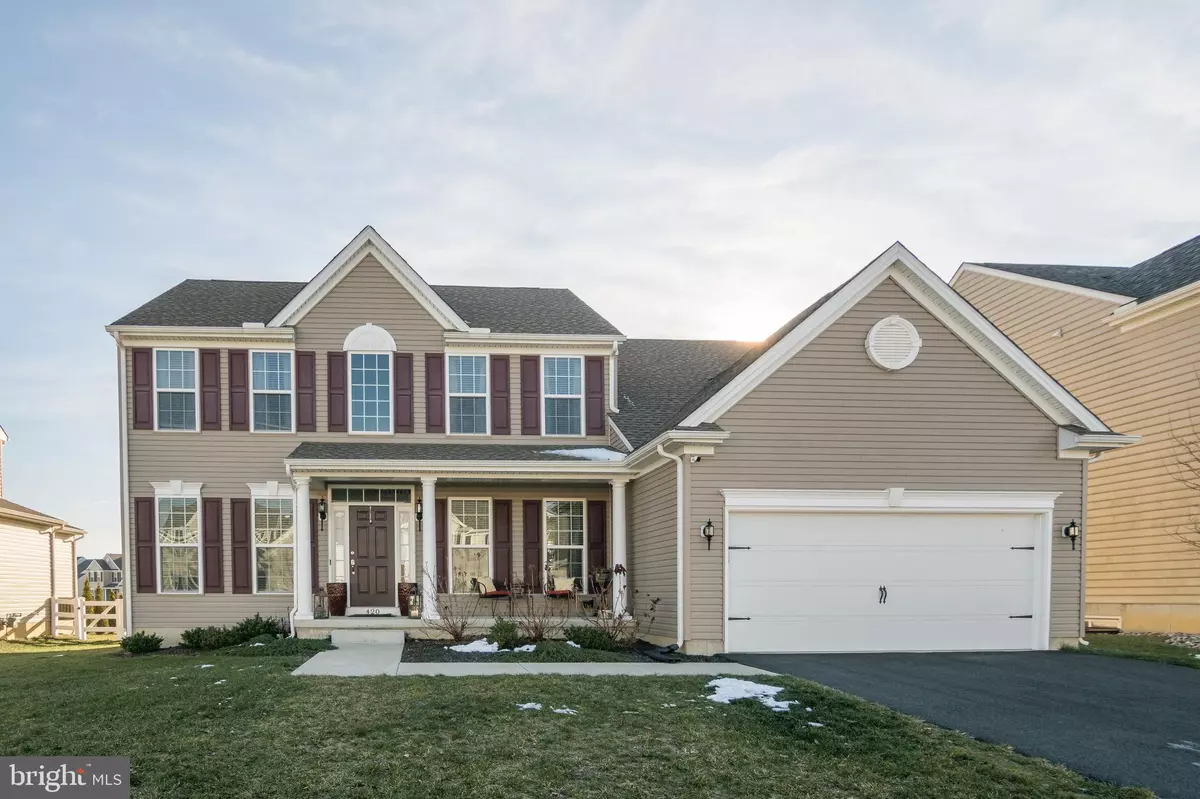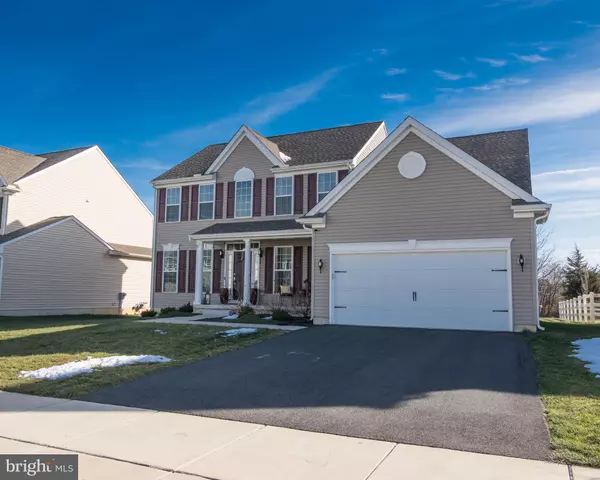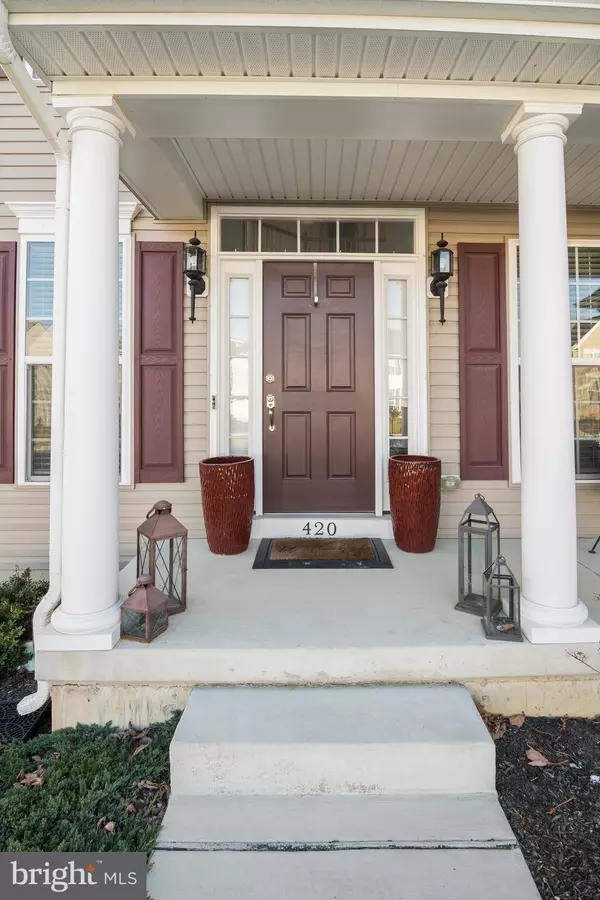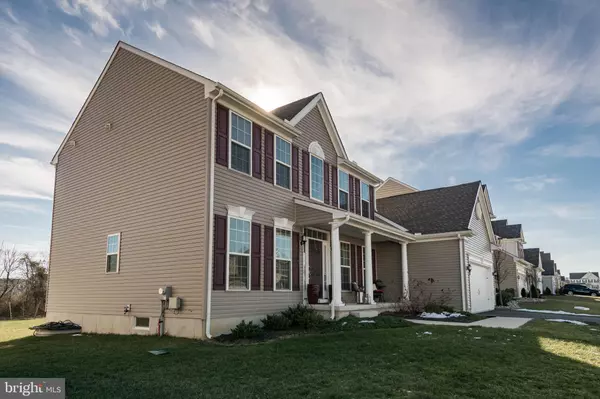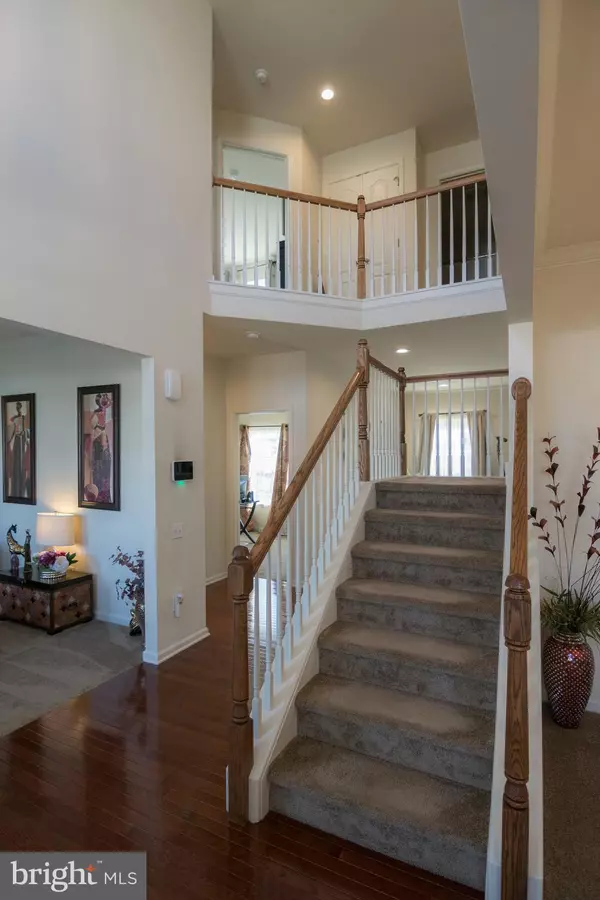$503,000
$475,000
5.9%For more information regarding the value of a property, please contact us for a free consultation.
4 Beds
3 Baths
2,800 SqFt
SOLD DATE : 02/18/2022
Key Details
Sold Price $503,000
Property Type Single Family Home
Sub Type Detached
Listing Status Sold
Purchase Type For Sale
Square Footage 2,800 sqft
Price per Sqft $179
Subdivision Goldsborough Farm
MLS Listing ID DENC2014664
Sold Date 02/18/22
Style Colonial
Bedrooms 4
Full Baths 2
Half Baths 1
HOA Y/N N
Abv Grd Liv Area 2,800
Originating Board BRIGHT
Year Built 2019
Annual Tax Amount $3,694
Tax Year 2021
Lot Size 8,276 Sqft
Acres 0.19
Lot Dimensions 0.00 x 0.00
Property Description
HIGHEST AND BEST SUNDAY 1/16/22 by 5 pm "ARE YOU THE LUCKY ONE" Dont let this beautiful well maintained 2.5 year young Handler home get away. This Wakefield Model in Goldsborough Farms offers a premium lot, front covered porch, 4/5 bedrooms 2.5 bathrooms with builder upgrades added throughout the home. Upon entering the beautiful hardwood floors in the foyer and high ceilings really make a statement. The living room offers a lot of natural light and is very cozy. The dining room is to the right and has a small hallway into the kitchen/breakfast area. Your powder room is off of the study or possible first floor 5th bedroom. The open concept living room with a gas fireplace opens up to the kitchen with 42 inch cabinets, granite counter tops, center island, stainless and black appliances which also include above stove stainless steel microwave and recessed lighting. The kitchen also has a good sise pantry witht he convenience of first floor laundry. The breakfast area / breakfast bar and sunroom addition complete the first floor.!! The 2nd floor has a large owner suite with two walk in closets, soaking tub, great size shower, his and her sinks , linen closet and vinyl flooring. There are 3 other well sized bedrooms with a second bath with tub/shower combo. The basement is unfinished has an easement access as well as all the plumbing rough -ins when your ready to finish it, the posibiities are endless. Enjoy your deck with a good book and a cup of coffee to start your day!! This location is convenient to Rt 13, Rt 1 , nearby shops, country clubs and golf courses. Come on out and take a look for yourself, you wont be dissapointed!!
Location
State DE
County New Castle
Area South Of The Canal (30907)
Zoning S
Rooms
Other Rooms Living Room, Dining Room, Primary Bedroom, Bedroom 2, Bedroom 3, Bedroom 4, Kitchen, Family Room, Breakfast Room, Study, Sun/Florida Room
Basement Full, Interior Access, Poured Concrete, Rough Bath Plumb, Sump Pump, Unfinished
Interior
Interior Features Breakfast Area, Carpet, Chair Railings, Family Room Off Kitchen, Floor Plan - Open, Kitchen - Table Space, Kitchen - Island, Recessed Lighting, Soaking Tub, Attic, Built-Ins, Stall Shower, Walk-in Closet(s), Other, Wood Floors
Hot Water Natural Gas
Heating Forced Air
Cooling Central A/C
Fireplaces Number 1
Fireplaces Type Gas/Propane
Equipment Built-In Microwave, Built-In Range, Energy Efficient Appliances, Oven - Self Cleaning, Oven/Range - Electric, Range Hood, Stainless Steel Appliances, Water Heater - High-Efficiency
Fireplace Y
Appliance Built-In Microwave, Built-In Range, Energy Efficient Appliances, Oven - Self Cleaning, Oven/Range - Electric, Range Hood, Stainless Steel Appliances, Water Heater - High-Efficiency
Heat Source Natural Gas
Laundry Main Floor, Has Laundry
Exterior
Parking Features Garage - Front Entry, Additional Storage Area, Inside Access
Garage Spaces 2.0
Utilities Available Cable TV, Electric Available, Natural Gas Available, Phone Available, Water Available
Water Access N
Roof Type Shingle,Pitched
Street Surface Black Top
Accessibility None
Attached Garage 2
Total Parking Spaces 2
Garage Y
Building
Lot Description Backs - Open Common Area, Front Yard, Landscaping, Level, Premium
Story 2
Foundation Concrete Perimeter
Sewer Public Sewer
Water Public
Architectural Style Colonial
Level or Stories 2
Additional Building Above Grade, Below Grade
Structure Type 9'+ Ceilings,Dry Wall,High
New Construction N
Schools
Elementary Schools Old State
High Schools Middletown
School District Appoquinimink
Others
Pets Allowed Y
Senior Community No
Tax ID 14-012.20-402
Ownership Fee Simple
SqFt Source Assessor
Security Features Security System
Acceptable Financing Conventional, FHA, VA, Cash, USDA
Horse Property N
Listing Terms Conventional, FHA, VA, Cash, USDA
Financing Conventional,FHA,VA,Cash,USDA
Special Listing Condition Standard
Pets Description No Pet Restrictions
Read Less Info
Want to know what your home might be worth? Contact us for a FREE valuation!

Our team is ready to help you sell your home for the highest possible price ASAP

Bought with Clifton O Skinner • Long & Foster Real Estate, Inc.

Making real estate simple, fun and easy for you!

