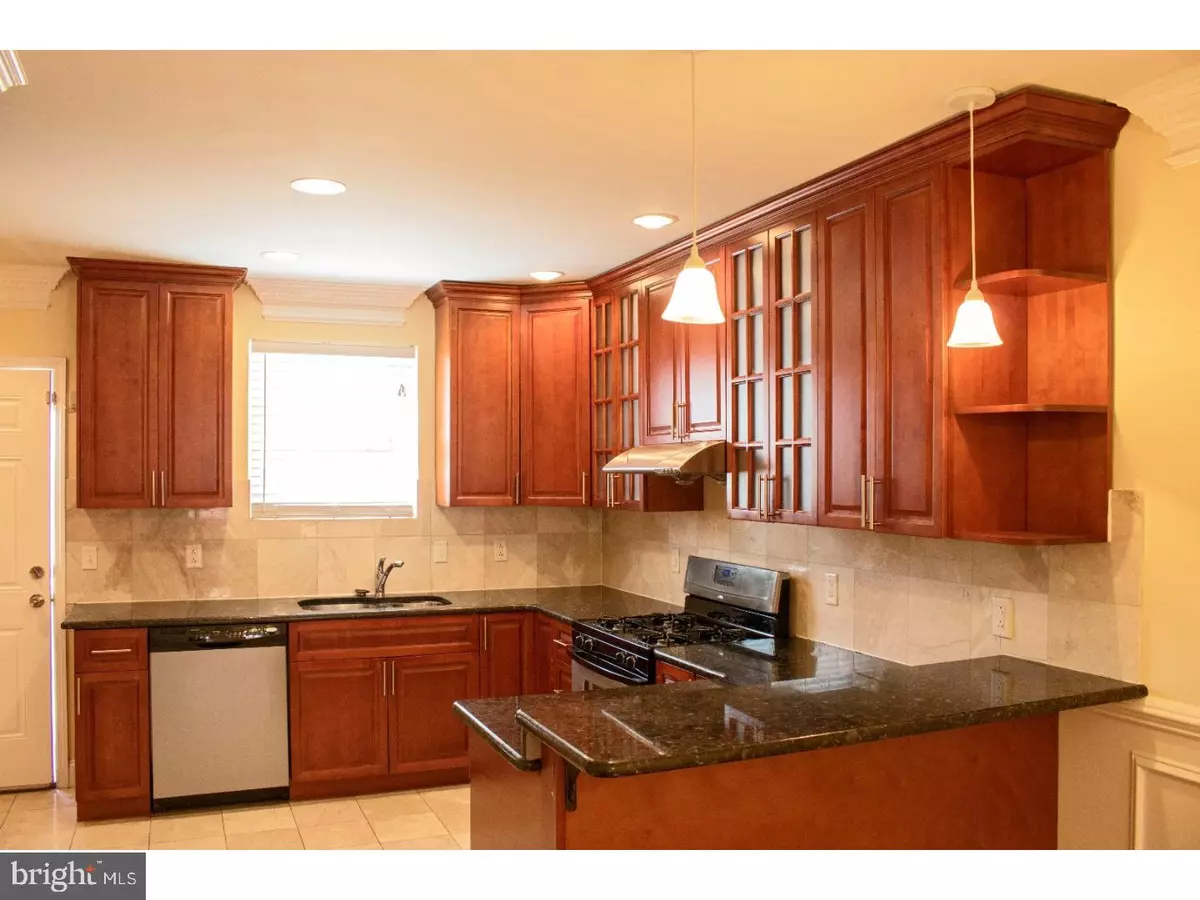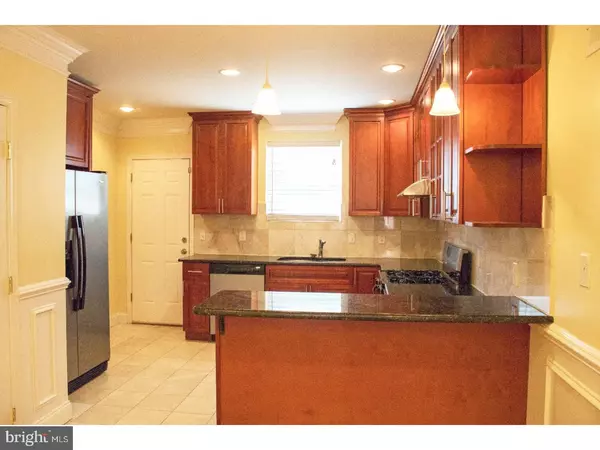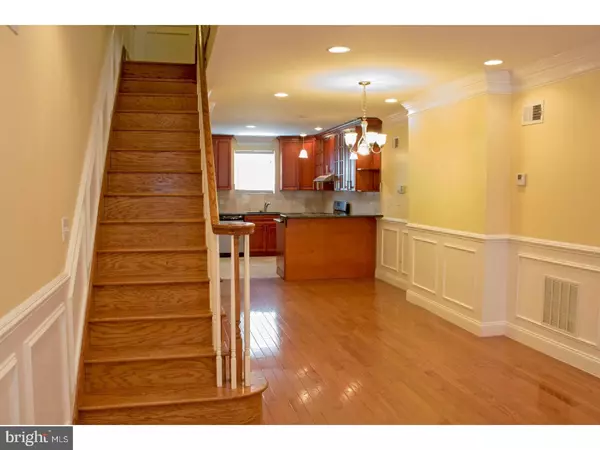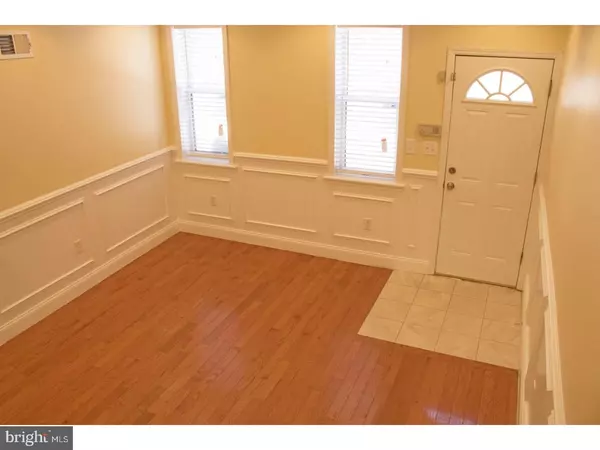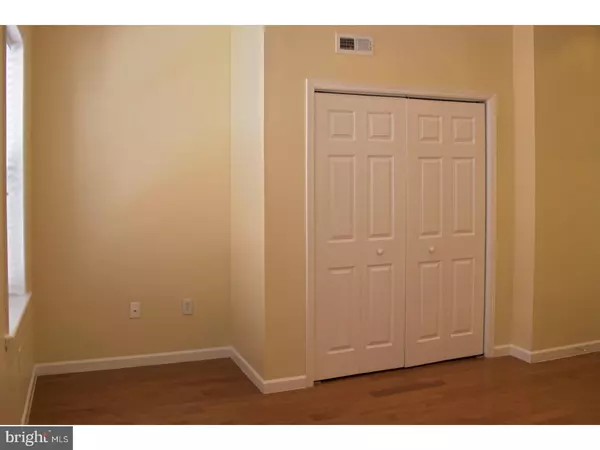$256,000
$256,000
For more information regarding the value of a property, please contact us for a free consultation.
2 Beds
3 Baths
900 SqFt
SOLD DATE : 06/12/2018
Key Details
Sold Price $256,000
Property Type Townhouse
Sub Type Interior Row/Townhouse
Listing Status Sold
Purchase Type For Sale
Square Footage 900 sqft
Price per Sqft $284
Subdivision Pennsport
MLS Listing ID 1000302888
Sold Date 06/12/18
Style Straight Thru
Bedrooms 2
Full Baths 2
Half Baths 1
HOA Y/N N
Abv Grd Liv Area 900
Originating Board TREND
Year Built 1925
Annual Tax Amount $1,822
Tax Year 2018
Lot Size 887 Sqft
Acres 0.02
Lot Dimensions 16X56
Property Description
Welcome to this tastefully updated home located centrally to the natural revitalization happening in the area of Pennsport. Details were important in renovating this home. As you enter you will notice the striking crown moulding and wainscoting throughout. Beautiful maintenance free hardwood floors complete the look of the living and dining room. There is also a powder room conveniently located on the first floor. The kitchen features 42in cabinets equipped with lazy susan, granite countertops, stainless steel appliances and a neutral tiled backsplash and matching tiled floor. The backyard can be accessed through the kitchen or through the locked gate entrance at the front of the home. This is great for storing bikes, trash cans or just easy access to the backyard without going directly through the home. The second floor features two bedrooms with noticeably tall ceilings, a large wall closet and each appointed with their own seperate full bathrooms with marble tiling and granite countertops. The basement can be used for additional storage and also is equipped with a washer and dryer. Additionally, this home is located close to major highways, public transportation, restaurants, pubs and coffee shops.
Location
State PA
County Philadelphia
Area 19148 (19148)
Zoning RSA5
Rooms
Other Rooms Living Room, Dining Room, Primary Bedroom, Kitchen, Bedroom 1
Basement Full, Unfinished
Interior
Interior Features Primary Bath(s), Kitchen - Eat-In
Hot Water Electric
Heating Gas, Forced Air, Programmable Thermostat
Cooling Central A/C
Flooring Wood, Tile/Brick
Equipment Dishwasher, Disposal
Fireplace N
Appliance Dishwasher, Disposal
Heat Source Natural Gas
Laundry Basement
Exterior
Exterior Feature Breezeway
Water Access N
Accessibility None
Porch Breezeway
Garage N
Building
Lot Description Rear Yard
Story 2
Sewer Public Sewer
Water Public
Architectural Style Straight Thru
Level or Stories 2
Additional Building Above Grade
Structure Type 9'+ Ceilings
New Construction N
Schools
School District The School District Of Philadelphia
Others
Senior Community No
Tax ID 011373300
Ownership Fee Simple
Security Features Security System
Acceptable Financing Conventional, VA, FHA 203(b)
Listing Terms Conventional, VA, FHA 203(b)
Financing Conventional,VA,FHA 203(b)
Read Less Info
Want to know what your home might be worth? Contact us for a FREE valuation!

Our team is ready to help you sell your home for the highest possible price ASAP

Bought with Jim Robertson • OCF Realty LLC - Philadelphia

Making real estate simple, fun and easy for you!

