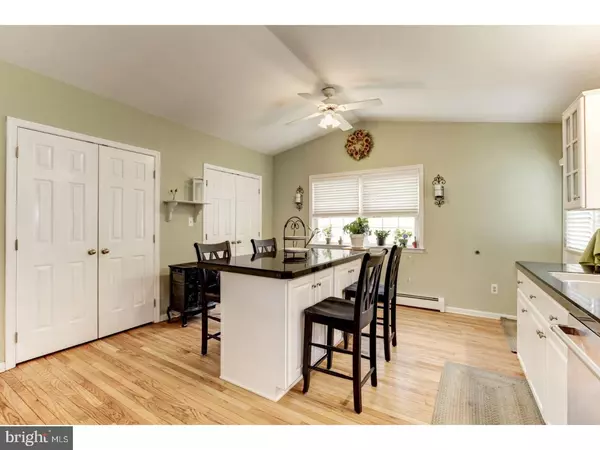$340,000
$340,000
For more information regarding the value of a property, please contact us for a free consultation.
3 Beds
2 Baths
1,703 SqFt
SOLD DATE : 06/12/2018
Key Details
Sold Price $340,000
Property Type Single Family Home
Sub Type Detached
Listing Status Sold
Purchase Type For Sale
Square Footage 1,703 sqft
Price per Sqft $199
Subdivision Sunset Grove
MLS Listing ID 1000257800
Sold Date 06/12/18
Style Colonial,Split Level
Bedrooms 3
Full Baths 1
Half Baths 1
HOA Y/N N
Abv Grd Liv Area 1,703
Originating Board TREND
Year Built 1960
Annual Tax Amount $3,419
Tax Year 2018
Lot Size 0.453 Acres
Acres 0.45
Lot Dimensions 0 X 0
Property Description
Welcome to 603 Brookhill Rd. This lovely 3 Bedroom l.l Bath Home has been meticulously maintained by the present owners. Enter into the spacious Living Room/Dining Area featuring vaulted ceiling with accent beams, fresh paint and new carpeting (Hardwood Flooring is under carpeting). The gorgeous bright kitchen has white cabinetry, black granite countertops, stainless steel appliances, newly refinished hardwood flooring, sixteen foot dreamy pantry, wonderful gas fireplace, office area, access to the patio is also great for summertime meals. Step down a small flight of steps to the cheerful family room with another gas fireplace for those nights when you just want to be cozy. There is newer pergo flooring on this level and access through a patio door to the patio for spring and summertime entertaining. There is also a Powder Room on this level and Laundry facilities. The second floor with hardwood floors has a good size Main Bedroom, Second Bedroom has a Bessler Stairs for access to the floored attic for storage, and Third Bedroom. The Bathroom has been renovated and has white cabinetry and stone accent wall at tub surround. Owners increased family room size, but left fascia including garage door to not change appearance of home. Home has replacement windows, newer shed, and permits for all work completed on property. This is one of only 4 Homes in the development that has been hooked up to public water with Aqua. Patio has retractable awning. Interior square footage is not correct in Trend, increased with Kitchen addition.
Location
State PA
County Chester
Area West Whiteland Twp (10341)
Zoning R1
Rooms
Other Rooms Living Room, Dining Room, Primary Bedroom, Bedroom 2, Kitchen, Family Room, Bedroom 1, Laundry, Attic
Interior
Interior Features Kitchen - Island, Butlers Pantry, Ceiling Fan(s), Exposed Beams, Dining Area
Hot Water S/W Changeover
Heating Oil, Hot Water
Cooling Wall Unit
Fireplaces Number 1
Fireplaces Type Gas/Propane
Equipment Built-In Range, Oven - Double, Oven - Self Cleaning, Dishwasher, Disposal
Fireplace Y
Window Features Energy Efficient
Appliance Built-In Range, Oven - Double, Oven - Self Cleaning, Dishwasher, Disposal
Heat Source Oil
Laundry Lower Floor
Exterior
Exterior Feature Patio(s)
Garage Spaces 3.0
Utilities Available Cable TV
Water Access N
Roof Type Shingle
Accessibility None
Porch Patio(s)
Total Parking Spaces 3
Garage N
Building
Lot Description Sloping, Front Yard, Rear Yard, SideYard(s)
Story Other
Sewer Public Sewer
Water Public
Architectural Style Colonial, Split Level
Level or Stories Other
Additional Building Above Grade
Structure Type Cathedral Ceilings,High
New Construction N
Schools
Elementary Schools Mary C. Howse
Middle Schools Peirce
High Schools B. Reed Henderson
School District West Chester Area
Others
Senior Community No
Tax ID 41-08E-0009
Ownership Fee Simple
Acceptable Financing Conventional
Listing Terms Conventional
Financing Conventional
Read Less Info
Want to know what your home might be worth? Contact us for a FREE valuation!

Our team is ready to help you sell your home for the highest possible price ASAP

Bought with Kelsey M Wolfgang • Keller Williams Real Estate -Exton
Making real estate simple, fun and easy for you!






