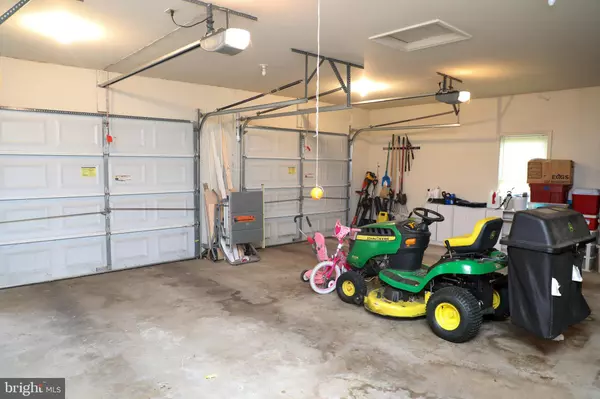$350,000
$350,000
For more information regarding the value of a property, please contact us for a free consultation.
3 Beds
2 Baths
1,900 SqFt
SOLD DATE : 02/28/2022
Key Details
Sold Price $350,000
Property Type Single Family Home
Sub Type Detached
Listing Status Sold
Purchase Type For Sale
Square Footage 1,900 sqft
Price per Sqft $184
Subdivision Rocky Spring Acres
MLS Listing ID MDWA2002546
Sold Date 02/28/22
Style Split Foyer
Bedrooms 3
Full Baths 2
HOA Y/N N
Abv Grd Liv Area 960
Originating Board BRIGHT
Year Built 1987
Annual Tax Amount $2,285
Tax Year 2011
Lot Size 1.030 Acres
Acres 1.03
Property Description
This home is Turnkey Ready NOW!!!!
Inspections done.!
Appraisal is Completed!
Home is Listed BELOW the Appraisal Value!!
Call listing agent for more details.
Perfectly Nested in a Prime Location with NO City Taxes and Easy Commuting to Shopping and Modern Conveniences, This Charming Split Foyer home has been Tastefully Updated and Improved.
Seller has just completed Kitchen Counters, Cabinets and Appliances for a Fresh Modern Look. The 2020 Lower-level Remodeling allowed for NEW Floors, New Full Bath and Brand-New Pellet Stove for the Exact Home Warmth and Efficiency needed! Home offers 3 Bedrooms 2 Nice size Full Baths and what could be used as 2 Family Rooms or a Lower level Game Room with Full Size Walk Out.
Land Lot is Over 1 Acre and Flat with a Partially Fenced in Private Back Yard.
Enjoy those Lovely Fall nights on the Large Freshly Painted Deck with quiet Back Yard View.
Did I mention the 2 Car attached Over Sized Garage & Added Long Off-Street driveway allows for Multi Car Parking too!
In 2019 the Seller added the New Washington County Required Bat Septic System with New Piping and Filtrating making THIS home one of Few in Rocky Springs Acres ready to Sell.
Home has been Freshly painted and Kept in Great Condition. Low county taxes and USDA location for lending.
This home is Truly a gem for Washington County.
Location
State MD
County Washington
Zoning A
Rooms
Other Rooms Living Room, Dining Room, Primary Bedroom, Bedroom 2, Bedroom 3, Kitchen, Family Room, Foyer, Primary Bathroom
Basement Connecting Stairway, Front Entrance, Outside Entrance, Rear Entrance, Full, Fully Finished, Heated, Improved, Walkout Level, Windows
Main Level Bedrooms 2
Interior
Interior Features Dining Area, Primary Bath(s), Window Treatments, Built-Ins, Ceiling Fan(s), Combination Kitchen/Dining, Floor Plan - Traditional, Recessed Lighting, Tub Shower, Other
Hot Water Electric
Heating Other
Cooling Ceiling Fan(s), Central A/C
Flooring Carpet, Ceramic Tile, Hardwood, Laminated
Fireplaces Number 1
Fireplaces Type Other
Equipment Dishwasher, Dryer, Exhaust Fan, Oven/Range - Electric, Refrigerator, Stove, Washer, Water Conditioner - Owned, Built-In Microwave, Icemaker
Fireplace Y
Appliance Dishwasher, Dryer, Exhaust Fan, Oven/Range - Electric, Refrigerator, Stove, Washer, Water Conditioner - Owned, Built-In Microwave, Icemaker
Heat Source Electric
Exterior
Exterior Feature Deck(s), Patio(s)
Garage Garage Door Opener
Garage Spaces 5.0
Fence Partially
Utilities Available Cable TV Available, Electric Available
Waterfront N
Water Access N
View Garden/Lawn, Scenic Vista
Roof Type Asphalt
Accessibility None
Porch Deck(s), Patio(s)
Parking Type Off Street, Attached Garage
Attached Garage 2
Total Parking Spaces 5
Garage Y
Building
Lot Description Cleared, Front Yard, Level, Landscaping, Private, Rear Yard, SideYard(s)
Story 2
Foundation Concrete Perimeter
Sewer Septic Exists
Water Well
Architectural Style Split Foyer
Level or Stories 2
Additional Building Above Grade, Below Grade
Structure Type Dry Wall
New Construction N
Schools
School District Washington County Public Schools
Others
Pets Allowed Y
Senior Community No
Tax ID 2210027446
Ownership Fee Simple
SqFt Source Estimated
Acceptable Financing Cash, Conventional, FHA, USDA, VA
Horse Property N
Listing Terms Cash, Conventional, FHA, USDA, VA
Financing Cash,Conventional,FHA,USDA,VA
Special Listing Condition Standard
Pets Description No Pet Restrictions
Read Less Info
Want to know what your home might be worth? Contact us for a FREE valuation!

Our team is ready to help you sell your home for the highest possible price ASAP

Bought with Charlotte H Ashton • RE/MAX Results

Making real estate simple, fun and easy for you!






