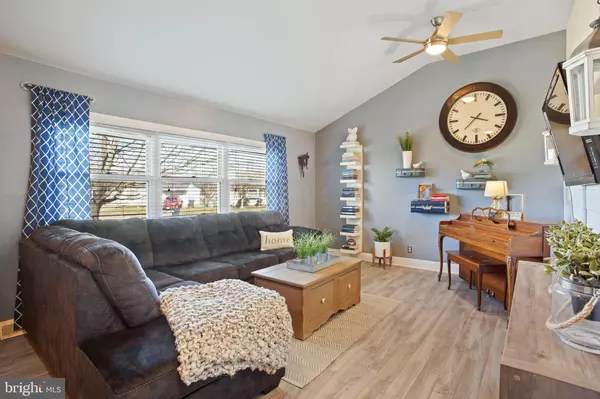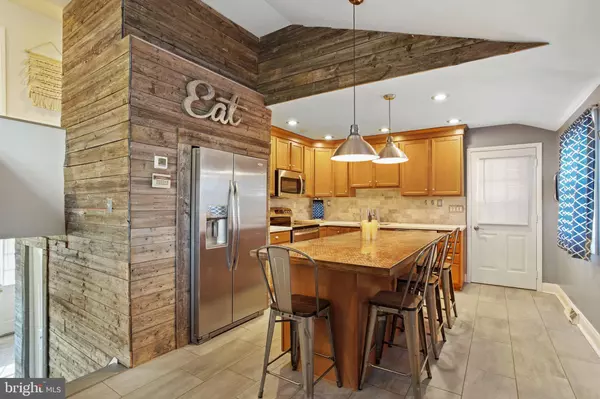$303,000
$305,000
0.7%For more information regarding the value of a property, please contact us for a free consultation.
3 Beds
2 Baths
2,626 SqFt
SOLD DATE : 03/01/2022
Key Details
Sold Price $303,000
Property Type Single Family Home
Sub Type Detached
Listing Status Sold
Purchase Type For Sale
Square Footage 2,626 sqft
Price per Sqft $115
Subdivision Chestnut Hill Estates
MLS Listing ID DENC2014606
Sold Date 03/01/22
Style Split Level
Bedrooms 3
Full Baths 1
Half Baths 1
HOA Y/N N
Abv Grd Liv Area 1,600
Originating Board BRIGHT
Year Built 1955
Annual Tax Amount $1,857
Tax Year 2021
Lot Size 9,148 Sqft
Acres 0.21
Lot Dimensions 95.70 x 106.00
Property Description
Welcome to the gem of Chestnut Hill Estates. This home is stunning, has been renovated from top to bottom and is now ready for you to call home. Located on a corner lot, this 3 bedroom and 1.5 bathroom split-level home is move in ready and sure to impress all your guests. As soon as you step inside, you will appreciate the updates throughout and the attention to detail. The open concept kitchen is the heart of this home and and ideal place to entertain. The one-of-a-kind island counter is a beautiful centerpiece and seats four people. This kitchen also features plenty of cabinet and storage space, stainless steel appliances, recessed lighting, marble backsplash and tiled floor. The gorgeous reclaimed wood wall, shiplap, fresh paint and brand new laminate floors creates a cozy living space. The upper level has 3 bedrooms with brand new carpet and a lovely full bathroom. Head downstairs to find a large family room, office space or craft room, laundry room and powder room. The extended driveway has enough room for all your cars and the carport adds additional parking space. All the major systems have also been updated for you - new roof (2017), new extended asphalt driveway (2019), new gutters with guards (2020), new water heater (2020), new furnace and A/C (2021). Just move in and you don't have to worry about a thing except relaxing in your new home! This location is tough to beat - within the 5 miles radius of Newark Charter School, close to shopping, dining and major highways. Schedule your tour today because this is the home you have been waiting for!
Location
State DE
County New Castle
Area Newark/Glasgow (30905)
Zoning NC6.5
Rooms
Basement Fully Finished
Interior
Hot Water Electric
Heating Heat Pump(s)
Cooling Central A/C
Heat Source Electric
Exterior
Garage Spaces 3.0
Water Access N
Roof Type Architectural Shingle
Accessibility None
Total Parking Spaces 3
Garage N
Building
Story 2
Foundation Other
Sewer Public Sewer
Water Public
Architectural Style Split Level
Level or Stories 2
Additional Building Above Grade, Below Grade
New Construction N
Schools
School District Christina
Others
Senior Community No
Tax ID 09-022.30-397
Ownership Fee Simple
SqFt Source Assessor
Acceptable Financing Cash, Conventional, FHA
Listing Terms Cash, Conventional, FHA
Financing Cash,Conventional,FHA
Special Listing Condition Standard
Read Less Info
Want to know what your home might be worth? Contact us for a FREE valuation!

Our team is ready to help you sell your home for the highest possible price ASAP

Bought with AJ Jackson • Empower Real Estate, LLC

Making real estate simple, fun and easy for you!






