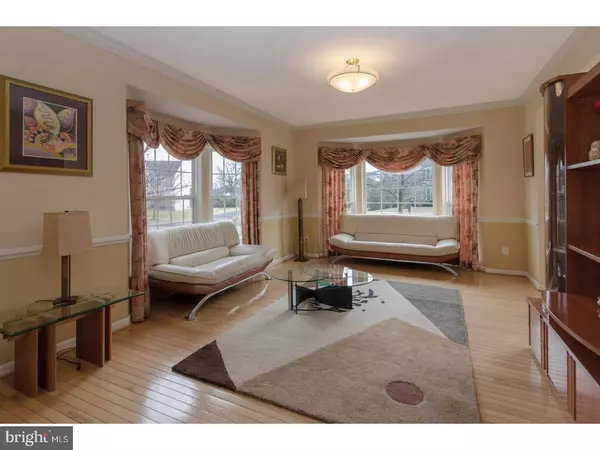$440,000
$440,000
For more information regarding the value of a property, please contact us for a free consultation.
4 Beds
3 Baths
2,817 SqFt
SOLD DATE : 06/14/2018
Key Details
Sold Price $440,000
Property Type Single Family Home
Sub Type Detached
Listing Status Sold
Purchase Type For Sale
Square Footage 2,817 sqft
Price per Sqft $156
Subdivision Bradford Woods
MLS Listing ID 1000156080
Sold Date 06/14/18
Style Colonial
Bedrooms 4
Full Baths 2
Half Baths 1
HOA Fees $41/ann
HOA Y/N Y
Abv Grd Liv Area 2,817
Originating Board TREND
Year Built 2000
Annual Tax Amount $8,041
Tax Year 2018
Lot Size 0.347 Acres
Acres 0.35
Lot Dimensions 150
Property Description
You are going to fall in love with this exquisite colonial in the sought after Bradford Woods Development located in the award winning Spring Ford School District. When you first step into the home you are presented with a dramatic 2 story foyer that will not disappoint. The wood flooring in the foyer is extended throughout the entire first floor. The kitchen was designed with the cook in mind, with warm neutral tones, large island, recessed lighting, pantry, great cabinet and counter space. Adjacent to the kitchen is a large breakfast room surrounded by windows providing a spectacular view of the backyard. Want to entertain? You will love the open floor plan as the Great Room flows out of the Kitchen. This great space features a gas fireplace, recessed lighting and lots of windows! On the other side of the Kitchen you will find the Dining room with two bay style windows, tray ceiling, crown molding and chair rail. The dining room flows into the formal Living Room which also has two bay style windows. Not to be missed, located conveniently on the first floor is a powder room and laundry room. On the second level of this home you will find the master bedroom suite. This bedroom has recessed lighting, vaulted ceiling, large walk in closet with builtin drawers, sitting area and a large master bath with a double vanity, soaking tub and stand alone shower stall. On this floor there are an additional 3 bedrooms and hall bath. Head outside and you will find the deck overlooking the fantastic back yard and 3 car garage.
Location
State PA
County Montgomery
Area Limerick Twp (10637)
Zoning R2
Rooms
Other Rooms Living Room, Dining Room, Primary Bedroom, Bedroom 2, Bedroom 3, Kitchen, Family Room, Bedroom 1, Laundry, Other
Basement Full, Unfinished
Interior
Interior Features Primary Bath(s), Kitchen - Island, Butlers Pantry, Ceiling Fan(s), Stall Shower, Dining Area
Hot Water Natural Gas
Heating Gas, Forced Air, Zoned
Cooling Central A/C
Flooring Wood, Fully Carpeted, Tile/Brick
Fireplaces Number 1
Fireplaces Type Gas/Propane
Equipment Dishwasher
Fireplace Y
Window Features Bay/Bow
Appliance Dishwasher
Heat Source Natural Gas
Laundry Main Floor
Exterior
Exterior Feature Deck(s)
Garage Spaces 6.0
Water Access N
Roof Type Pitched,Shingle
Accessibility None
Porch Deck(s)
Attached Garage 3
Total Parking Spaces 6
Garage Y
Building
Lot Description Level, Front Yard, Rear Yard
Story 2
Sewer Public Sewer
Water Public
Architectural Style Colonial
Level or Stories 2
Additional Building Above Grade
Structure Type High
New Construction N
Schools
School District Spring-Ford Area
Others
HOA Fee Include Common Area Maintenance,Trash
Senior Community No
Tax ID 37-00-00095-795
Ownership Fee Simple
Acceptable Financing Conventional
Listing Terms Conventional
Financing Conventional
Read Less Info
Want to know what your home might be worth? Contact us for a FREE valuation!

Our team is ready to help you sell your home for the highest possible price ASAP

Bought with Kathryn Weiss • Coldwell Banker Realty
Making real estate simple, fun and easy for you!






