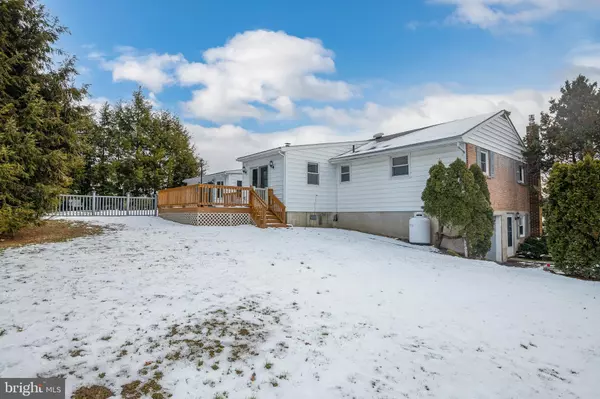$320,000
$320,000
For more information regarding the value of a property, please contact us for a free consultation.
3 Beds
2 Baths
2,161 SqFt
SOLD DATE : 03/10/2022
Key Details
Sold Price $320,000
Property Type Single Family Home
Sub Type Detached
Listing Status Sold
Purchase Type For Sale
Square Footage 2,161 sqft
Price per Sqft $148
Subdivision None Available
MLS Listing ID PABK2009662
Sold Date 03/10/22
Style Ranch/Rambler
Bedrooms 3
Full Baths 1
Half Baths 1
HOA Y/N N
Abv Grd Liv Area 1,736
Originating Board BRIGHT
Year Built 1977
Annual Tax Amount $4,043
Tax Year 2021
Lot Size 0.990 Acres
Acres 0.99
Lot Dimensions 0.00 x 0.00
Property Description
Enjoy country living at its finest in this impeccable 3 bedroom, 1 bath home situated on a 1 acre corner lot! Enter into the very spacious living room with hardwood flooring, crown molding, ceiling fan and a huge picture window for lots of natural light. The kitchen is sure to please with lots of counter and cabinet space, stainless steel appliances, tile flooring and a desk area. Adjoining the kitchen is a large dining room with wainscoting, hardwood flooring, ceiling fan and sliders to the new rear deck. The main bedroom has crown molding, ceiling fan, hardwood floors and a very large closet and there are two additional bedrooms with hardwood flooring, large closets and ceiling fans. The main level bath has tile surround, a stall shower and unique wood ceiling. Step into the heated sunroom with three sets of sliders to a partially fenced, very private yard. The lower level has a huge family room with a corner propane stove with brick surround, outside access and there is a work room and a half bath. There is an additional room with a laundry sink and room for a washer and dryer. Parking is not an issue with 3 garages, all oversized, and two driveways and there is a large shed with electric for additional storage and the property is hardwired for a generator.
Location
State PA
County Berks
Area Penn Twp (10269)
Zoning R-1
Rooms
Other Rooms Living Room, Dining Room, Bedroom 2, Bedroom 3, Kitchen, Family Room, Bedroom 1, Sun/Florida Room
Basement Fully Finished, Garage Access, Heated, Interior Access, Outside Entrance, Side Entrance, Sump Pump, Walkout Level, Windows, Workshop
Main Level Bedrooms 3
Interior
Interior Features Attic, Ceiling Fan(s), Chair Railings, Crown Moldings, Dining Area, Entry Level Bedroom, Kitchen - Country, Stall Shower, Window Treatments, Wood Floors
Hot Water Oil
Heating Forced Air, Programmable Thermostat
Cooling Central A/C
Flooring Hardwood, Tile/Brick, Wood
Equipment Built-In Range
Furnishings No
Fireplace N
Appliance Built-In Range
Heat Source Oil, Propane - Owned
Laundry Main Floor
Exterior
Exterior Feature Deck(s)
Garage Basement Garage, Inside Access, Garage - Side Entry, Garage Door Opener, Oversized
Garage Spaces 11.0
Fence Wire
Utilities Available Cable TV, Phone
Waterfront N
Water Access N
Roof Type Pitched,Shingle
Accessibility None
Porch Deck(s)
Parking Type Attached Garage, Driveway, Off Street
Attached Garage 3
Total Parking Spaces 11
Garage Y
Building
Lot Description Corner, Cul-de-sac, Front Yard, Landscaping, Private, Rear Yard, Secluded, SideYard(s)
Story 1
Foundation Block
Sewer On Site Septic
Water Well
Architectural Style Ranch/Rambler
Level or Stories 1
Additional Building Above Grade, Below Grade
Structure Type Dry Wall
New Construction N
Schools
School District Tulpehocken Area
Others
Senior Community No
Tax ID 69-4379-02-88-7172
Ownership Fee Simple
SqFt Source Assessor
Acceptable Financing Cash, Conventional
Listing Terms Cash, Conventional
Financing Cash,Conventional
Special Listing Condition Standard
Read Less Info
Want to know what your home might be worth? Contact us for a FREE valuation!

Our team is ready to help you sell your home for the highest possible price ASAP

Bought with Cheryl L Takach • RE/MAX Of Reading

Making real estate simple, fun and easy for you!






