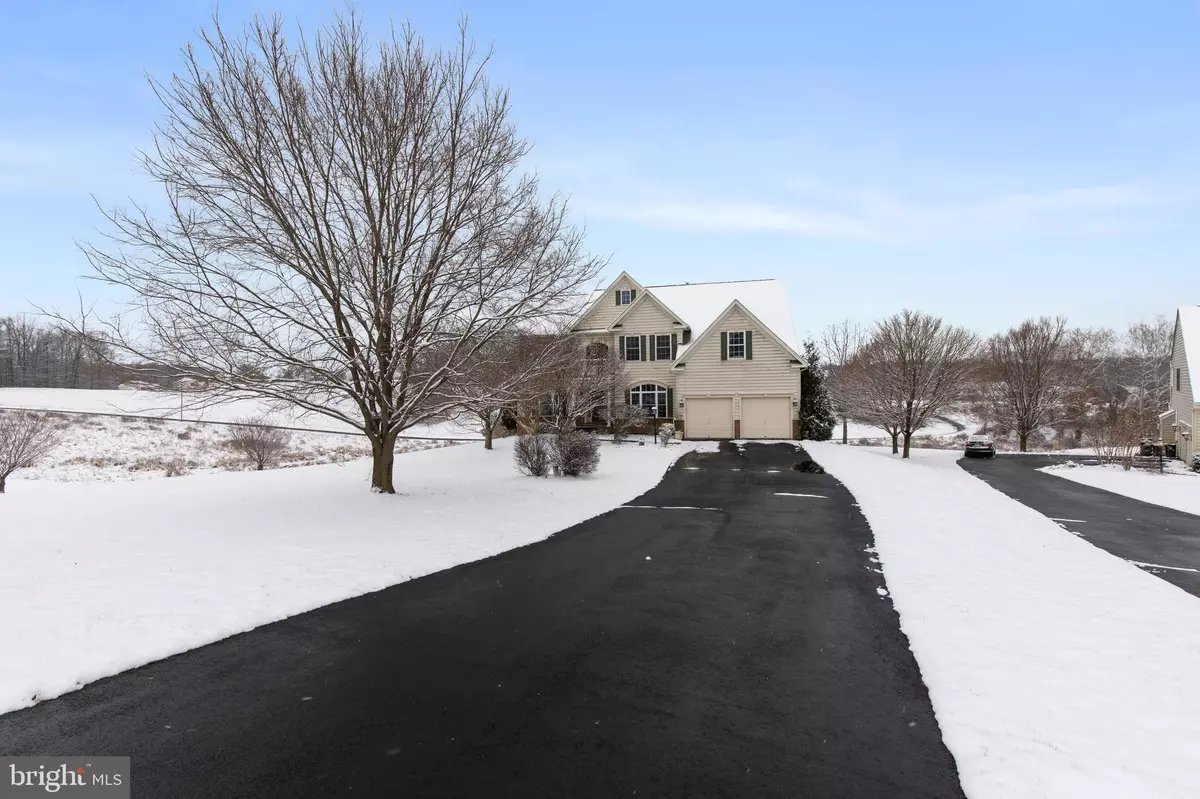$780,000
$725,000
7.6%For more information regarding the value of a property, please contact us for a free consultation.
5 Beds
5 Baths
5,492 SqFt
SOLD DATE : 03/18/2022
Key Details
Sold Price $780,000
Property Type Single Family Home
Sub Type Detached
Listing Status Sold
Purchase Type For Sale
Square Footage 5,492 sqft
Price per Sqft $142
Subdivision Saffell Property
MLS Listing ID MDBC2026798
Sold Date 03/18/22
Style Colonial
Bedrooms 5
Full Baths 4
Half Baths 1
HOA Fees $35/ann
HOA Y/N Y
Abv Grd Liv Area 3,992
Originating Board BRIGHT
Year Built 2002
Annual Tax Amount $6,079
Tax Year 2020
Lot Size 1.090 Acres
Acres 1.09
Property Description
Country living with city conveniences! Come and discover all there is to fall in love with this phenomenal Colonial home in the highly desirable Saffell neighborhood. Enjoy spectacular views of a 130-acre conservation farm! This home offers 5 beds and 4.5 baths that sit across over 5000 sq ft. Step inside to find a double-height foyer with stunning chandeliers. Great features surround the home including crown molding, chair railings, architectural columns, and solid wood flooring throughout. Immediately to the left of the foyer is a formal living room that opens up to the spacious dining room with charming light fixtures. Invite guests for a lavish dinner party and enjoy a great view of the surrounding territorial view through large bay windows. Off the dining area is an open floor plan which wraps together the kitchen, breakfast area, and family room! It offers a sense of space and luxury. The chefs dream kitchen is complete with upscale appliances, a two-tier kitchen bar with seating, a tile backsplash, and tons of solid wood cabinets for storage. The family room boasts a gorgeous high ceiling, as well as a charming fireplace with a mantle with stone walls, framed with large palladium windows. This part of the home is flooded with natural light. Off the breakfast area is a spacious sunroom with high vaulted ceilings and sliding doors that lead to the rear deck. Also found on this level is a private office with a handcrafted wall unit found on the right side of the foyer, a well-organized laundry room, and a convenient half bath. Upstairs, the private bedroom level contains 4 substantial bedrooms including the large primary suite. The owners retreat has a spacious sitting area, generous-sized walk-in closet, a vanity, and a luxurious bath with a relaxing soaking tub, glass door shower, and dual sink vanity. The 3 additional bedrooms are lovely, 2 beds share a Jack and Jill bath while the 4th bedroom has a dedicated bath with a shower and tub combo. All 3 bathrooms have been recently renovated. Downstairs, the finished walk-out basement is ideal for a multi-generational family. The area features another private bedroom as well as an attached full bathroom. It has an open layout with plenty of space to accommodate different setups that fit your lifestyle. Outside, off the sunroom is an expansive deck perfect to host and entertain. Setting up a BBQ Grill and outdoor dining is made easy with the large space it offers. Additionally, this home includes an attached 2 car garage for parking. The roof of the home was replaced in 2018 with a 50-year Architect Shingle. You will be close to Soldier's Delight, an ecologically unique nature reserve. This Development is occupied by friendly, neighborly people. There are lots of wooded areas for dog walking. Reisterstown Sports Center with football fields, indoor ice rink, and golf driving range is about 5 minutes away. Youll have easy access to robust retail offerings: Lowe's, Giant, Costco, Wegmans, restaurants, and metro. Also close to quirky alternative retail; Farm Chicks on Berryman's offers spectacular baked goods and heirloom produce. Liberty Delight Farms offers humanely raised livestock and a gourmet food store. Look no farther this is a hidden gem in a residential community! Book your appointment soon!
Location
State MD
County Baltimore
Zoning RES
Rooms
Other Rooms Living Room, Dining Room, Primary Bedroom, Bedroom 2, Bedroom 3, Kitchen, Family Room, Den, Basement, Breakfast Room, Bedroom 1, Sun/Florida Room, Laundry, Mud Room, Office, Storage Room, Utility Room, Primary Bathroom, Full Bath, Half Bath
Basement Fully Finished
Interior
Interior Features Kitchen - Gourmet, Kitchen - Island, Kitchen - Table Space, Built-Ins, Chair Railings, Crown Moldings, Double/Dual Staircase, Recessed Lighting, Upgraded Countertops, Walk-in Closet(s)
Hot Water Natural Gas
Heating Forced Air
Cooling Central A/C, Ceiling Fan(s)
Fireplaces Number 1
Fireplace Y
Heat Source Natural Gas
Laundry Main Floor
Exterior
Garage Garage - Front Entry, Garage Door Opener, Inside Access
Garage Spaces 2.0
Waterfront N
Water Access N
Accessibility None
Parking Type Attached Garage, Driveway
Attached Garage 2
Total Parking Spaces 2
Garage Y
Building
Lot Description Landscaping, No Thru Street, Rear Yard, Rural, Secluded
Story 2
Foundation Concrete Perimeter
Sewer Private Septic Tank
Water Well
Architectural Style Colonial
Level or Stories 2
Additional Building Above Grade, Below Grade
New Construction N
Schools
School District Baltimore County Public Schools
Others
HOA Fee Include All Ground Fee,Trash
Senior Community No
Tax ID 04042300011984
Ownership Fee Simple
SqFt Source Assessor
Special Listing Condition Standard
Read Less Info
Want to know what your home might be worth? Contact us for a FREE valuation!

Our team is ready to help you sell your home for the highest possible price ASAP

Bought with Nancy O Horne • RE/MAX Advantage Realty

Making real estate simple, fun and easy for you!






