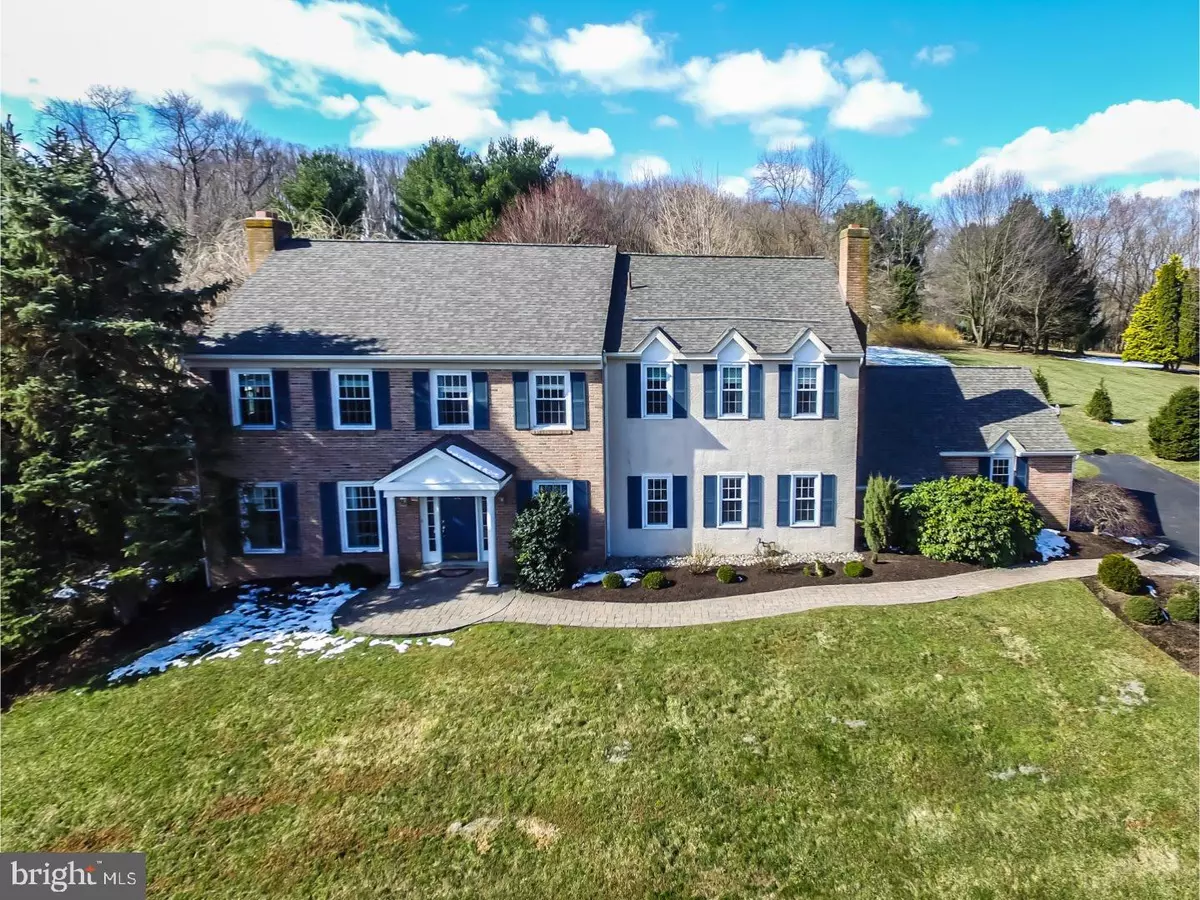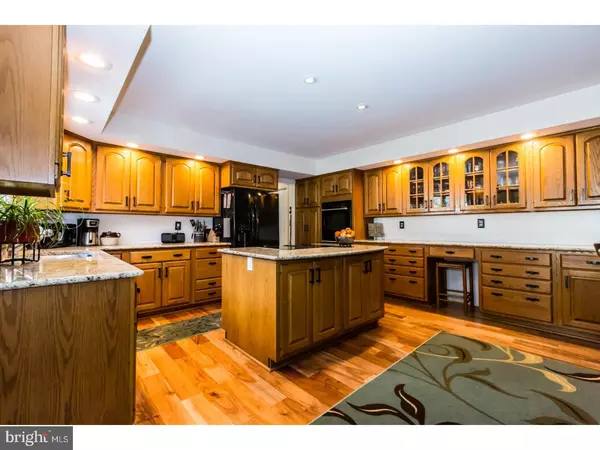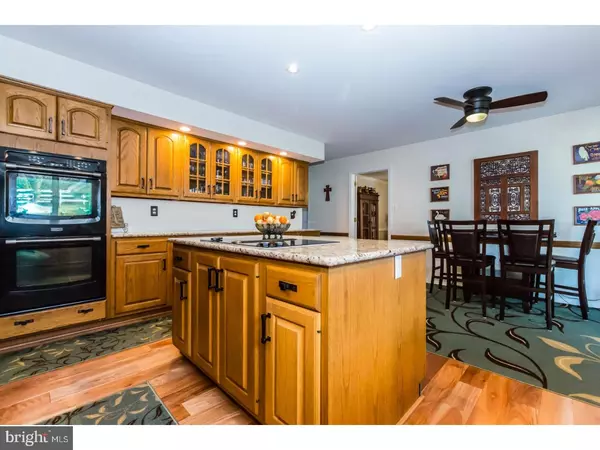$618,000
$630,000
1.9%For more information regarding the value of a property, please contact us for a free consultation.
5 Beds
4 Baths
3,464 SqFt
SOLD DATE : 06/14/2018
Key Details
Sold Price $618,000
Property Type Single Family Home
Sub Type Detached
Listing Status Sold
Purchase Type For Sale
Square Footage 3,464 sqft
Price per Sqft $178
Subdivision Red Bridge Farm
MLS Listing ID 1000299572
Sold Date 06/14/18
Style Colonial
Bedrooms 5
Full Baths 3
Half Baths 1
HOA Fees $20/ann
HOA Y/N Y
Abv Grd Liv Area 3,464
Originating Board TREND
Year Built 1985
Annual Tax Amount $9,848
Tax Year 2018
Lot Size 1.000 Acres
Acres 1.0
Lot Dimensions 0 X 0
Property Description
Spend your vacation at home this year in this beautiful 5 bedroom home with a heated in-ground pool and year round sunroom. Perched atop a one acre lot within the acclaimed Unionville Chadds Ford School District and coveted community of Red Bridge Farms. You and your guests will be welcomed with a custom paver walkway adorned with lush landscaping and leading to the front door. Gleaming hardwood floors, newer sun filled windows, upgraded eat in kitchen and bathrooms can all be yours. This stately General Sterling model features newer hardwoods on the first floor along with brand new carpet in the fam room. The living room and the fam room both feature fireplaces and lots of space for multiple conversation settings. The huge kitchen was recently upgraded to include granite countertops, loads of cabinets and multiple working space areas. Just off the kitchen is the sunroom where heat was just added making this truly an every season room. The upstairs bedrooms all have amazing views from their sun filled (newer)windows and beautifully updated baths. The laundry is also conveniently located in the upstairs hallway. Outside the deck practically reaches the entire span of the house and leads to the heated in ground pool and spa where the coping, plaster and tile were replaced just a few years ago. There's plenty to do in Red Bridge Farms for everyone with year round gatherings and events.
Location
State PA
County Chester
Area Pocopson Twp (10363)
Zoning RA
Rooms
Other Rooms Living Room, Dining Room, Primary Bedroom, Bedroom 2, Bedroom 3, Kitchen, Family Room, Bedroom 1, Laundry, Other, Attic
Basement Full
Interior
Interior Features Primary Bath(s), Kitchen - Island, Butlers Pantry, Ceiling Fan(s), Stall Shower, Kitchen - Eat-In
Hot Water Electric
Heating Electric, Forced Air
Cooling Central A/C
Flooring Wood, Fully Carpeted, Tile/Brick
Fireplaces Number 2
Fireplaces Type Brick
Equipment Cooktop, Oven - Wall, Oven - Self Cleaning, Dishwasher, Built-In Microwave
Fireplace Y
Appliance Cooktop, Oven - Wall, Oven - Self Cleaning, Dishwasher, Built-In Microwave
Heat Source Electric
Laundry Upper Floor
Exterior
Exterior Feature Deck(s), Patio(s)
Parking Features Inside Access, Garage Door Opener, Oversized
Garage Spaces 2.0
Fence Other
Pool In Ground
Utilities Available Cable TV
Water Access N
Roof Type Pitched
Accessibility None
Porch Deck(s), Patio(s)
Attached Garage 2
Total Parking Spaces 2
Garage Y
Building
Lot Description Level, Sloping, Open, Front Yard, Rear Yard, SideYard(s)
Story 2
Sewer On Site Septic
Water Public
Architectural Style Colonial
Level or Stories 2
Additional Building Above Grade
Structure Type Cathedral Ceilings,9'+ Ceilings
New Construction N
Schools
Elementary Schools Pocopson
Middle Schools Charles F. Patton
High Schools Unionville
School District Unionville-Chadds Ford
Others
HOA Fee Include Common Area Maintenance
Senior Community No
Tax ID 63-04 -0109.4700
Ownership Fee Simple
Read Less Info
Want to know what your home might be worth? Contact us for a FREE valuation!

Our team is ready to help you sell your home for the highest possible price ASAP

Bought with Mary Janine Chiles • BHHS Fox & Roach Wayne-Devon
Making real estate simple, fun and easy for you!






