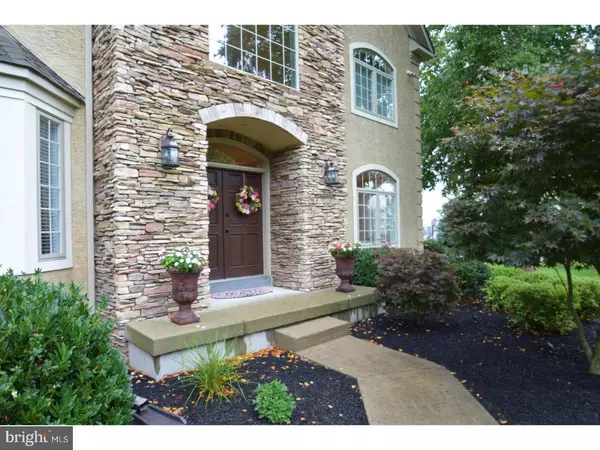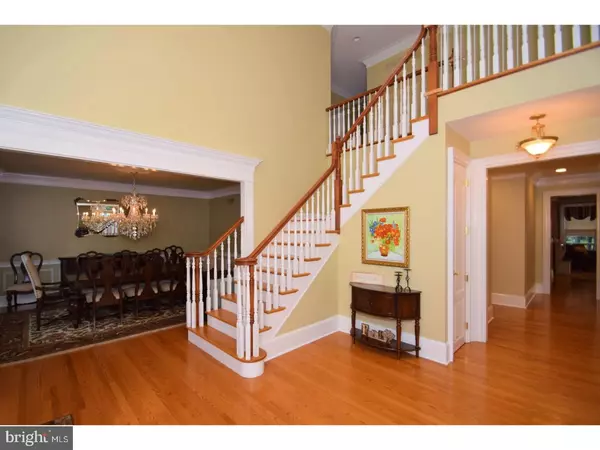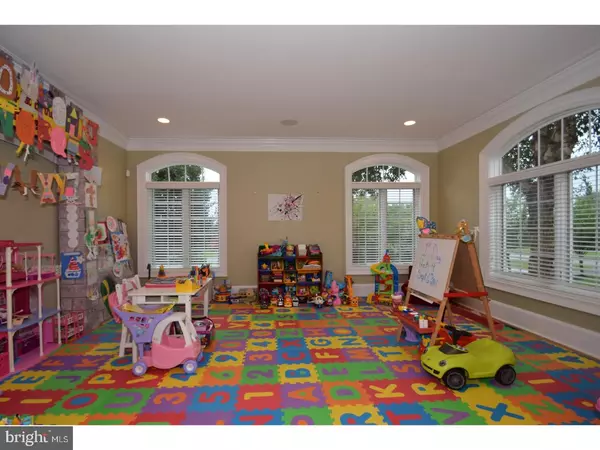$875,000
$894,500
2.2%For more information regarding the value of a property, please contact us for a free consultation.
4 Beds
6 Baths
5,923 SqFt
SOLD DATE : 06/14/2018
Key Details
Sold Price $875,000
Property Type Single Family Home
Sub Type Detached
Listing Status Sold
Purchase Type For Sale
Square Footage 5,923 sqft
Price per Sqft $147
Subdivision The Enclave
MLS Listing ID 1000282991
Sold Date 06/14/18
Style Colonial,Contemporary
Bedrooms 4
Full Baths 3
Half Baths 3
HOA Fees $41/ann
HOA Y/N Y
Abv Grd Liv Area 5,923
Originating Board TREND
Year Built 2002
Annual Tax Amount $15,962
Tax Year 2018
Lot Size 0.779 Acres
Acres 0.78
Lot Dimensions 111
Property Description
*****Huge Price Reduction!!**** Come check out this spectacular home this Sun., 5/6, at an Open House 2:00-4:00**** Better than new, former model home in the desirable "Enclave" by Sal Paone. Located just minutes from Merck, Blue Bell, and Center Square Golf Club! Pack your bags and move right in! This stunning home has everything and more. The open floor plan and neutral d cor are fabulous! You will find 9' ceilings on the 1st and 2nd floors; Gorgeous hardwood floors thru-out the 1st floor (plus both stairways and upstairs hall); exquisite 4 piece extended moldings, plus custom blinds and window treatments on the Pella windows. Most rooms also have recessed lighting (LED Lights). There is a whole house sound system, security alarm surveillance, whole house humidifier, as well as central vac. The gourmet kitchen boasts beautiful granite counter-tops and breakfast bar, tile back-splash, plenty of cabinet space, stainless appliances, hands free sink faucet, gas cook top range, built in double oven, microwave, and pantry. For your convenience there is also a sizable butlers pantry with a wine refrigerator. The cheery breakfast room has sliders to the extensive deck overlooking the serene backyard. The grand family room is made cozy by the over-sized gas fireplace. Also featured on the 1st level are a gorgeous formal dining room and living room, expansive office with French doors, 2 stylish powder rooms, and laundry room. Upstairs the upscale Master Suite has a sitting area, tray ceiling, 3 walk in closets, private bath with vaulted ceiling, his and her vanities, Jacuzzi tub, frame-less shower stall, and linen closet. There is also a Jack and Jill bedroom and a Princess Suite, all with large walk in closets and spacious bathrooms. The finished basement has an inviting rec room with a wet bar plus a magnificent theater room that has sound dampening insulation. There is also plenty of space for storage. Last, but not least, the over-sized, 3 car garage that is a car aficionado's dream! It has brand new extra wide/tall doors, BendPak lift (that goes up to the loft and also has access from the 3rd bdrm closet),epoxy floor, and security camera. If this is not enough, the enormous 3rd floor is ready to be finished for even more living space! All of this plus an outstanding location on a quiet, private street. This house truly has it all. A Perfect 10!! (*The square footage includes the finished basement)
Location
State PA
County Montgomery
Area Worcester Twp (10667)
Zoning R175
Rooms
Other Rooms Living Room, Dining Room, Primary Bedroom, Bedroom 2, Bedroom 3, Kitchen, Game Room, Family Room, Breakfast Room, Bedroom 1, Laundry, Other, Office, Attic
Basement Full, Fully Finished
Interior
Interior Features Primary Bath(s), Butlers Pantry, Ceiling Fan(s), Attic/House Fan, Central Vacuum, Stall Shower, Dining Area
Hot Water Electric
Heating Forced Air, Zoned
Cooling Central A/C
Flooring Wood, Fully Carpeted, Tile/Brick
Fireplaces Number 1
Fireplaces Type Gas/Propane
Equipment Cooktop, Oven - Wall, Oven - Double, Oven - Self Cleaning, Dishwasher, Refrigerator, Disposal
Fireplace Y
Window Features Bay/Bow
Appliance Cooktop, Oven - Wall, Oven - Double, Oven - Self Cleaning, Dishwasher, Refrigerator, Disposal
Heat Source Natural Gas
Laundry Main Floor
Exterior
Exterior Feature Deck(s)
Parking Features Inside Access, Garage Door Opener, Oversized
Garage Spaces 6.0
Utilities Available Cable TV
Water Access N
Accessibility None
Porch Deck(s)
Attached Garage 3
Total Parking Spaces 6
Garage Y
Building
Lot Description Level, Open, Trees/Wooded, Front Yard, Rear Yard
Story 2
Sewer Public Sewer
Water Public
Architectural Style Colonial, Contemporary
Level or Stories 2
Additional Building Above Grade
Structure Type Cathedral Ceilings,9'+ Ceilings
New Construction N
Schools
School District Methacton
Others
Senior Community No
Tax ID 67-00-00731-642
Ownership Fee Simple
Security Features Security System
Read Less Info
Want to know what your home might be worth? Contact us for a FREE valuation!

Our team is ready to help you sell your home for the highest possible price ASAP

Bought with Ryan Godshall • RE/MAX Action Realty-Horsham
Making real estate simple, fun and easy for you!






