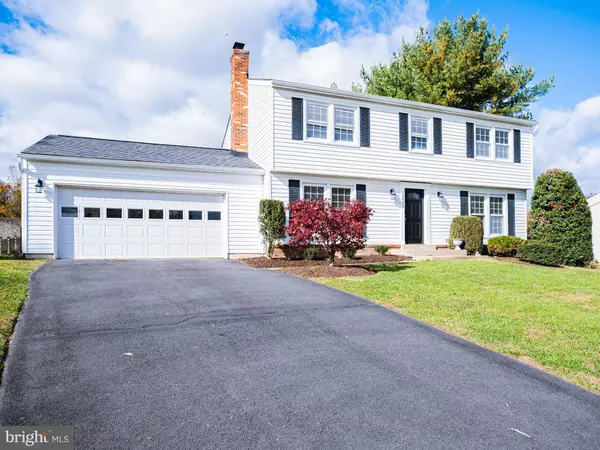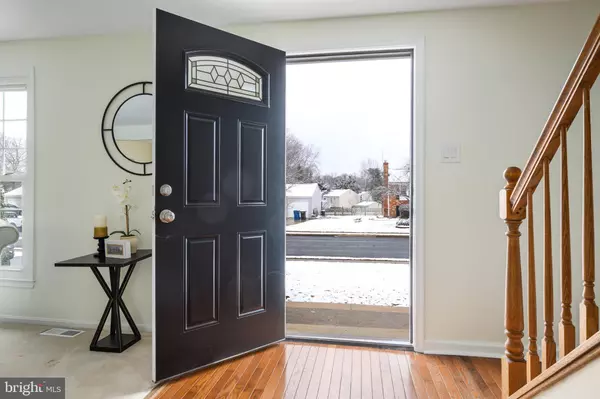$715,000
$700,000
2.1%For more information regarding the value of a property, please contact us for a free consultation.
4 Beds
3 Baths
3,643 SqFt
SOLD DATE : 03/24/2022
Key Details
Sold Price $715,000
Property Type Single Family Home
Sub Type Detached
Listing Status Sold
Purchase Type For Sale
Square Footage 3,643 sqft
Price per Sqft $196
Subdivision Fox Mill Estates
MLS Listing ID VAFX2050692
Sold Date 03/24/22
Style Colonial
Bedrooms 4
Full Baths 3
HOA Fees $13/ann
HOA Y/N Y
Abv Grd Liv Area 2,874
Originating Board BRIGHT
Year Built 1977
Annual Tax Amount $7,068
Tax Year 2021
Lot Size 0.360 Acres
Acres 0.36
Property Description
Welcome to your new home, located in the highly sought-after community of Fox Mill in Herndon, Virginia. This beautiful colonial home features 4 bedrooms and 3 bathrooms, situated over 3,643 square feet.
Approaching the home, you will be pleased by the excellent curb appeal. Your new home offers lots of natural beauty and charm with a well-manicured lawn and some expertly placed landscaping.
Entering the home, a spacious foyer greets you with gleaming hardwood floors. On your right, you will find your living room. The living room is spacious, and the large windows allow for lots of natural light to flood through and illuminate the space. Continuing through the home, you will arrive at your formal dining room. The dining room is situated right off the kitchen and provides the perfect space for family meals and entertaining guests. Your new kitchen is quite sizable and offers all the essential appliances, as well as quartz countertops and LED lighting. Passing through the kitchen, you will find your family room. Passing through the kitchen, you will find your family room. The family room features hardwood flooring, a ceiling fan, and a gorgeous wood-burning fireplace, which is certain to help you keep warm on any brisk winter night.
The main level of the home also features an enormous sunroom. This space is quite grand with its high ceilings and arched windows. It features 2 ceiling fans, recessed lighting, and access to your enclosed luxurious hot tub. You will find egress to your massive rear deck and fully fenced backyard off the sunroom. Your new deck is perfect for summertime BBQs and intimate gatherings with family and friends. The main level also features your laundry room with a rinse sink, mudroom, and access to the 2-car garage. Directly across from your laundry room is the conveniently located 3rd full bathroom.
The upper level features 4 bedrooms and 2 full bathrooms. The primary bedroom is spacious and offers a wonderful ensuite bathroom as an additional benefit. Your primary bathroom is complete with a sizable vanity, shower, and tub. It also provides a huge walk-in closet with stunning built-ins. The other 3 bedrooms are quite sizable, and each offers its own closet.
Let your excitement run wild for the lower living level of the home. This fully finished basement features a recreation room with recessed lighting and excellent storage capabilities. It is certain to serve you well for years to come. You will also find 2 additional rooms on this level which could be used as dens, guest quarters, offices, a craft space, playrooms, and more!
Every aspect of this home has been carefully thought out and lovingly maintained. This home must be seen in person to truly appreciate all of its beauty and charm.
Look no further; you are home!
Location
State VA
County Fairfax
Zoning 121
Rooms
Other Rooms Living Room, Dining Room, Primary Bedroom, Bedroom 2, Bedroom 3, Bedroom 4, Kitchen, Family Room, Den, Sun/Florida Room, Laundry, Office, Recreation Room, Utility Room, Bathroom 1, Bathroom 2, Primary Bathroom
Basement Full
Interior
Interior Features Breakfast Area, Built-Ins, Carpet, Ceiling Fan(s), Dining Area, Family Room Off Kitchen, Floor Plan - Traditional, Formal/Separate Dining Room, Kitchen - Gourmet, Primary Bath(s), Recessed Lighting, Tub Shower, Window Treatments, Wood Floors, Walk-in Closet(s), Upgraded Countertops
Hot Water Natural Gas
Heating Forced Air
Cooling Central A/C
Flooring Wood, Carpet, Ceramic Tile
Fireplaces Number 1
Fireplaces Type Brick, Mantel(s)
Equipment Disposal, Stove, Washer, Dryer - Front Loading, Dishwasher, Oven/Range - Electric
Furnishings No
Fireplace Y
Appliance Disposal, Stove, Washer, Dryer - Front Loading, Dishwasher, Oven/Range - Electric
Heat Source Natural Gas
Laundry Has Laundry, Dryer In Unit, Washer In Unit, Main Floor
Exterior
Exterior Feature Deck(s)
Garage Garage - Front Entry, Garage Door Opener, Inside Access
Garage Spaces 2.0
Fence Rear, Fully
Utilities Available Cable TV Available, Electric Available, Natural Gas Available, Phone Available
Amenities Available Bike Trail, Common Grounds, Jog/Walk Path, Pool Mem Avail, Tot Lots/Playground, Tennis Courts
Waterfront N
Water Access N
View Trees/Woods
Roof Type Shingle,Composite
Accessibility None
Porch Deck(s)
Attached Garage 2
Total Parking Spaces 2
Garage Y
Building
Lot Description Backs to Trees, Rear Yard
Story 3
Foundation Brick/Mortar
Sewer Public Sewer
Water Public
Architectural Style Colonial
Level or Stories 3
Additional Building Above Grade, Below Grade
Structure Type Dry Wall,Wood Walls
New Construction N
Schools
Elementary Schools Fox Mill
Middle Schools Carson
High Schools South Lakes
School District Fairfax County Public Schools
Others
Pets Allowed Y
Senior Community No
Tax ID 0252 06 0678
Ownership Fee Simple
SqFt Source Assessor
Acceptable Financing Cash, Conventional, FHA, VA
Horse Property N
Listing Terms Cash, Conventional, FHA, VA
Financing Cash,Conventional,FHA,VA
Special Listing Condition Standard
Pets Description Case by Case Basis
Read Less Info
Want to know what your home might be worth? Contact us for a FREE valuation!

Our team is ready to help you sell your home for the highest possible price ASAP

Bought with OMER Muktar RESHID • The ONE Street Company

Making real estate simple, fun and easy for you!






