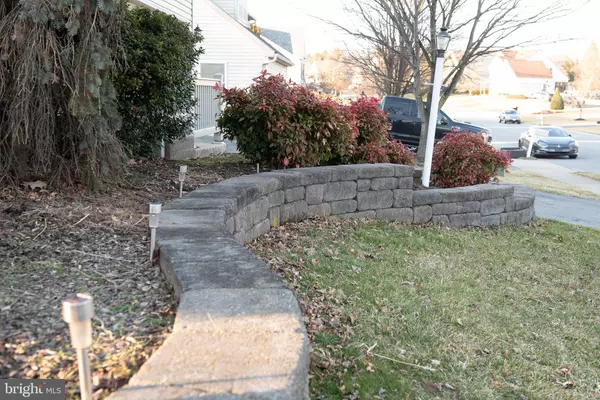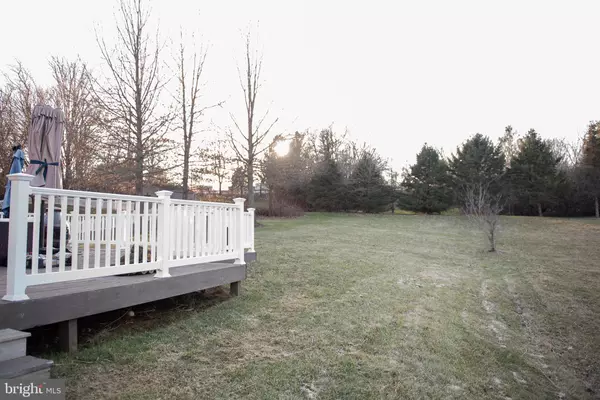$437,000
$437,000
For more information regarding the value of a property, please contact us for a free consultation.
4 Beds
3 Baths
2,978 SqFt
SOLD DATE : 03/31/2022
Key Details
Sold Price $437,000
Property Type Single Family Home
Sub Type Detached
Listing Status Sold
Purchase Type For Sale
Square Footage 2,978 sqft
Price per Sqft $146
Subdivision Willow Street
MLS Listing ID PALA2014304
Sold Date 03/31/22
Style Colonial
Bedrooms 4
Full Baths 2
Half Baths 1
HOA Y/N N
Abv Grd Liv Area 2,112
Originating Board BRIGHT
Year Built 2003
Annual Tax Amount $5,583
Tax Year 2022
Lot Size 0.370 Acres
Acres 0.37
Lot Dimensions 0.00 x 0.00
Property Description
Welcome home to 608 Woodhall Dr! This beautiful 4 bedroom, 2.5 bath home in Penn Manor School District is ready and waiting for you to move in. The large formal dining room and enormous kitchen with nearly new appliances are perfect for entertaining, and the huge deck and private back yard make for a great place for the friends and family to gather. The kitchen flows into the family room with a gas fireplace and large textured feature wall as well, creating a wonderful open floor plan. Upstairs you will find 3 bedrooms in addition to the primary suite with its own private bath, whirlpool tub and his and hers sinks. The HVAC was also completely replaced in 2020 with a new Carrier system with a 10 year parts and 5 year labor warranty and an Ecobee 5 wi-fi programmable system interface on the thermostat.
The oversized two car garage has plenty of room for cars, tools and toys, and opens right into the kitchen for ease of access to the home. The finished basement with new LVP flooring is currently a game room with its own television and a spare room that is currently being used as a guest bedroom but would make an excellent home office or study as well.
The entrance to a community park complete with playground equipment and a running track is just three doors down, and the neigborhood is convenient to grocery stores, movie theaters, pharmacies, churches, golf courses and fitness facilities, but far enough away that you still feel like you are living in the country.
This home will be available for showings beginning on Friday 3/4, and an Open house is scheduled on 3/6. All offers to be submitted by 5:00PM Monday, 3/7.
Location
State PA
County Lancaster
Area Pequea Twp (10551)
Zoning RESIDENTIAL
Rooms
Other Rooms Living Room, Dining Room, Primary Bedroom, Bedroom 2, Bedroom 3, Bedroom 4, Kitchen, Primary Bathroom, Full Bath
Basement Partially Finished
Interior
Interior Features Breakfast Area, Carpet, Ceiling Fan(s), Combination Kitchen/Living, Dining Area, Family Room Off Kitchen, Formal/Separate Dining Room, Kitchen - Eat-In, Recessed Lighting, Wood Floors
Hot Water Natural Gas
Heating Forced Air
Cooling Central A/C
Flooring Carpet, Hardwood, Vinyl
Fireplaces Number 1
Fireplaces Type Gas/Propane
Equipment Built-In Microwave, Dishwasher, Dryer - Electric, Microwave, Oven/Range - Gas, Refrigerator, Washer, Water Heater
Fireplace Y
Window Features Insulated
Appliance Built-In Microwave, Dishwasher, Dryer - Electric, Microwave, Oven/Range - Gas, Refrigerator, Washer, Water Heater
Heat Source Natural Gas
Laundry Upper Floor
Exterior
Exterior Feature Deck(s), Porch(es)
Parking Features Garage - Front Entry, Garage Door Opener, Built In
Garage Spaces 2.0
Utilities Available Cable TV Available, Electric Available, Natural Gas Available
Water Access N
Roof Type Asphalt
Street Surface Paved
Accessibility Level Entry - Main
Porch Deck(s), Porch(es)
Road Frontage Boro/Township
Attached Garage 2
Total Parking Spaces 2
Garage Y
Building
Lot Description Backs to Trees, Cleared, Rear Yard
Story 2
Foundation Block
Sewer Public Sewer
Water Public
Architectural Style Colonial
Level or Stories 2
Additional Building Above Grade, Below Grade
Structure Type Wood Walls,Vaulted Ceilings
New Construction N
Schools
High Schools Penn Manor
School District Penn Manor
Others
Senior Community No
Tax ID 510-47312-0-0000
Ownership Fee Simple
SqFt Source Assessor
Acceptable Financing Conventional, Cash, FHA, USDA, Rural Development
Listing Terms Conventional, Cash, FHA, USDA, Rural Development
Financing Conventional,Cash,FHA,USDA,Rural Development
Special Listing Condition Standard
Read Less Info
Want to know what your home might be worth? Contact us for a FREE valuation!

Our team is ready to help you sell your home for the highest possible price ASAP

Bought with Sherry L Merrill • Lusk & Associates Sotheby's International Realty
Making real estate simple, fun and easy for you!






