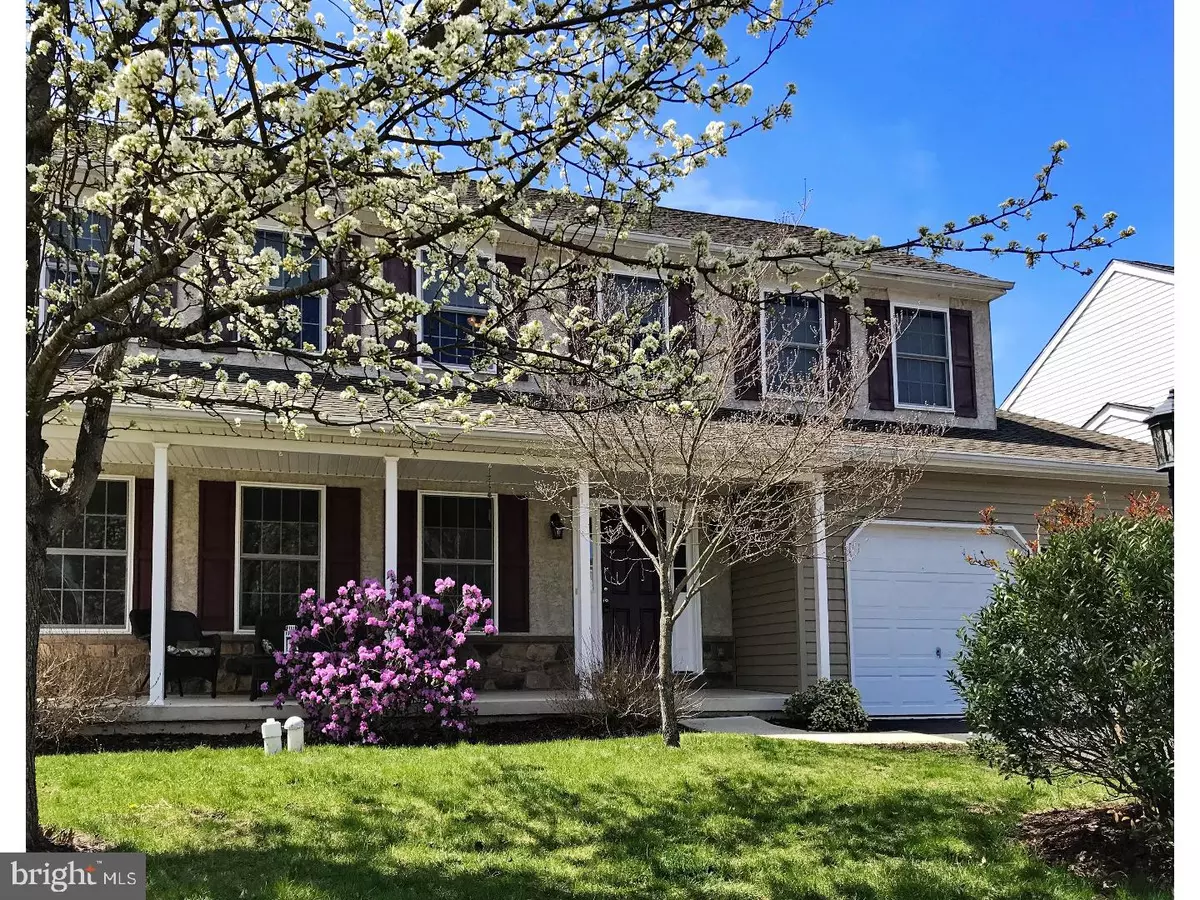$345,000
$347,000
0.6%For more information regarding the value of a property, please contact us for a free consultation.
4 Beds
3 Baths
2,951 SqFt
SOLD DATE : 06/15/2018
Key Details
Sold Price $345,000
Property Type Single Family Home
Sub Type Detached
Listing Status Sold
Purchase Type For Sale
Square Footage 2,951 sqft
Price per Sqft $116
Subdivision Hawthorne Estates
MLS Listing ID 1000341724
Sold Date 06/15/18
Style Colonial,Traditional
Bedrooms 4
Full Baths 2
Half Baths 1
HOA Fees $45/mo
HOA Y/N Y
Abv Grd Liv Area 2,951
Originating Board TREND
Year Built 2007
Annual Tax Amount $5,045
Tax Year 2018
Lot Size 6,067 Sqft
Acres 0.14
Lot Dimensions 60
Property Description
Spacious colonial with finished basement and yard that backs to open space. Welcoming covered front porch leads to foyer with laminate flooring that carries into kitchen with soft-close custom cabinetry, gas range, tiled backsplash, pantry, and peninsula island. Extended breakfast area has sliding door to to 20x12' deck and yard, and is open to spacious family room with engineered wood flooring, crown molding, and gas fireplace. Expansive formal living and dining also have engineered flooring and crown molding. Second level has master suite with ceiling fan, large walk-in closet, and bath with double vanity, deep tub, and shower. Two foot bump out has allowed for three additional generously sized bedrooms, each with ceiling fans, along with hall bath, and laundry area that complete the upstairs. Beautifully finished basement with shag rug and recessed lighting along with plentiful storage areas and utility space with water softener, Pex plumbing system with manifold, and newer gas water heater. Two car garage has extra outlet for refrigerator and utility sink. The warm and inviting interior and well maintained exterior make this a property a great place to call home!
Location
State PA
County Montgomery
Area New Hanover Twp (10647)
Zoning R25
Direction Northeast
Rooms
Other Rooms Living Room, Dining Room, Primary Bedroom, Bedroom 2, Bedroom 3, Kitchen, Family Room, Bedroom 1, Other, Attic
Basement Full, Fully Finished
Interior
Interior Features Primary Bath(s), Butlers Pantry, Ceiling Fan(s), Water Treat System, Stall Shower, Dining Area
Hot Water Natural Gas
Heating Gas, Forced Air
Cooling Central A/C
Flooring Fully Carpeted
Fireplaces Number 1
Fireplaces Type Gas/Propane
Equipment Dishwasher
Fireplace Y
Appliance Dishwasher
Heat Source Natural Gas
Laundry Upper Floor
Exterior
Exterior Feature Deck(s), Patio(s)
Garage Spaces 4.0
Utilities Available Cable TV
Water Access N
Roof Type Pitched,Shingle
Accessibility None
Porch Deck(s), Patio(s)
Attached Garage 2
Total Parking Spaces 4
Garage Y
Building
Lot Description Level, Front Yard, Rear Yard, SideYard(s)
Story 2
Foundation Concrete Perimeter
Sewer Public Sewer
Water Public
Architectural Style Colonial, Traditional
Level or Stories 2
Additional Building Above Grade
New Construction N
Schools
High Schools Boyertown Area Jhs-East
School District Boyertown Area
Others
HOA Fee Include Common Area Maintenance,Trash
Senior Community No
Tax ID 47-00-05484-019
Ownership Fee Simple
Acceptable Financing Conventional, VA, FHA 203(b), USDA
Listing Terms Conventional, VA, FHA 203(b), USDA
Financing Conventional,VA,FHA 203(b),USDA
Read Less Info
Want to know what your home might be worth? Contact us for a FREE valuation!

Our team is ready to help you sell your home for the highest possible price ASAP

Bought with John J Dolan III • Coldwell Banker Realty
Making real estate simple, fun and easy for you!






