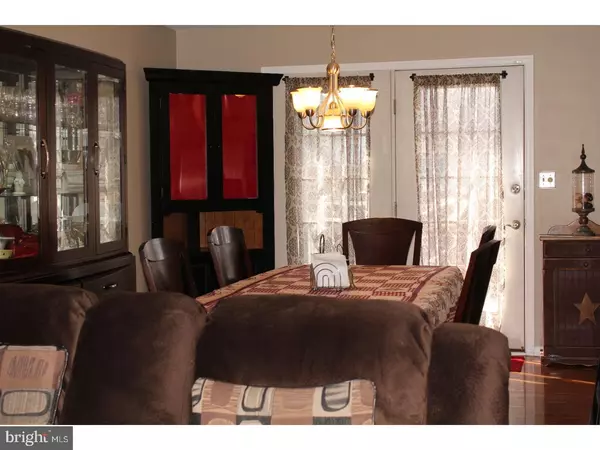$219,000
$219,900
0.4%For more information regarding the value of a property, please contact us for a free consultation.
4 Beds
2 Baths
1,804 SqFt
SOLD DATE : 06/15/2018
Key Details
Sold Price $219,000
Property Type Single Family Home
Sub Type Detached
Listing Status Sold
Purchase Type For Sale
Square Footage 1,804 sqft
Price per Sqft $121
Subdivision None Available
MLS Listing ID 1000333702
Sold Date 06/15/18
Style Colonial,Bi-level
Bedrooms 4
Full Baths 2
HOA Y/N N
Abv Grd Liv Area 1,804
Originating Board TREND
Year Built 1995
Annual Tax Amount $4,440
Tax Year 2018
Lot Size 10,454 Sqft
Acres 0.24
Lot Dimensions 100 X 104
Property Description
Welcome to this lovely bi-level home in Birdsboro. The custom paver patio leads to the front door which opens to beautiful hardwood floors that continue throughout the freshly painted main level open-concept living space. The spacious living/great room features large windows and is open to the dining room and kitchen. The updated kitchen has expansive counter space with counter seating, new granite counter tops and a new floor. The dining room has sliding doors that lead to the expansive elevated deck which has stairs leading down to the custom paver patio below. The main level hardwood hallway leads to the first full bath, large master bedroom, and two additional comfortable bedrooms with ample closet storage. The lower level includes bedroom number four featuring a large walk-in closet, a large family room with french doors that lead to a second covered paver patio overlooking the large back yard that is perfect for family activities and entertaining. The lower level also features a second full bath, laundry room and access to the over-sized two car garage that has built-in storage shelves in the back. This home features a newer roof,newer HVAC system and some new carpets. This home also includes a one-year home warranty.
Location
State PA
County Berks
Area Birdsboro Boro (10231)
Zoning R
Rooms
Other Rooms Living Room, Dining Room, Primary Bedroom, Bedroom 2, Bedroom 3, Kitchen, Family Room, Bedroom 1
Interior
Interior Features Dining Area
Hot Water Electric
Heating Gas, Forced Air
Cooling Central A/C
Fireplace N
Heat Source Natural Gas
Laundry Lower Floor
Exterior
Exterior Feature Deck(s), Patio(s)
Garage Spaces 5.0
Waterfront N
Water Access N
Accessibility None
Porch Deck(s), Patio(s)
Parking Type Other
Total Parking Spaces 5
Garage N
Building
Sewer Public Sewer
Water Public
Architectural Style Colonial, Bi-level
Additional Building Above Grade
New Construction N
Schools
Middle Schools Daniel Boone Area
High Schools Daniel Boone Area
School District Daniel Boone Area
Others
Senior Community No
Tax ID 31-5334-16-73-8270
Ownership Fee Simple
Acceptable Financing Conventional, USDA
Listing Terms Conventional, USDA
Financing Conventional,USDA
Read Less Info
Want to know what your home might be worth? Contact us for a FREE valuation!

Our team is ready to help you sell your home for the highest possible price ASAP

Bought with Andrew L Welk • Coldwell Banker Realty

Making real estate simple, fun and easy for you!






