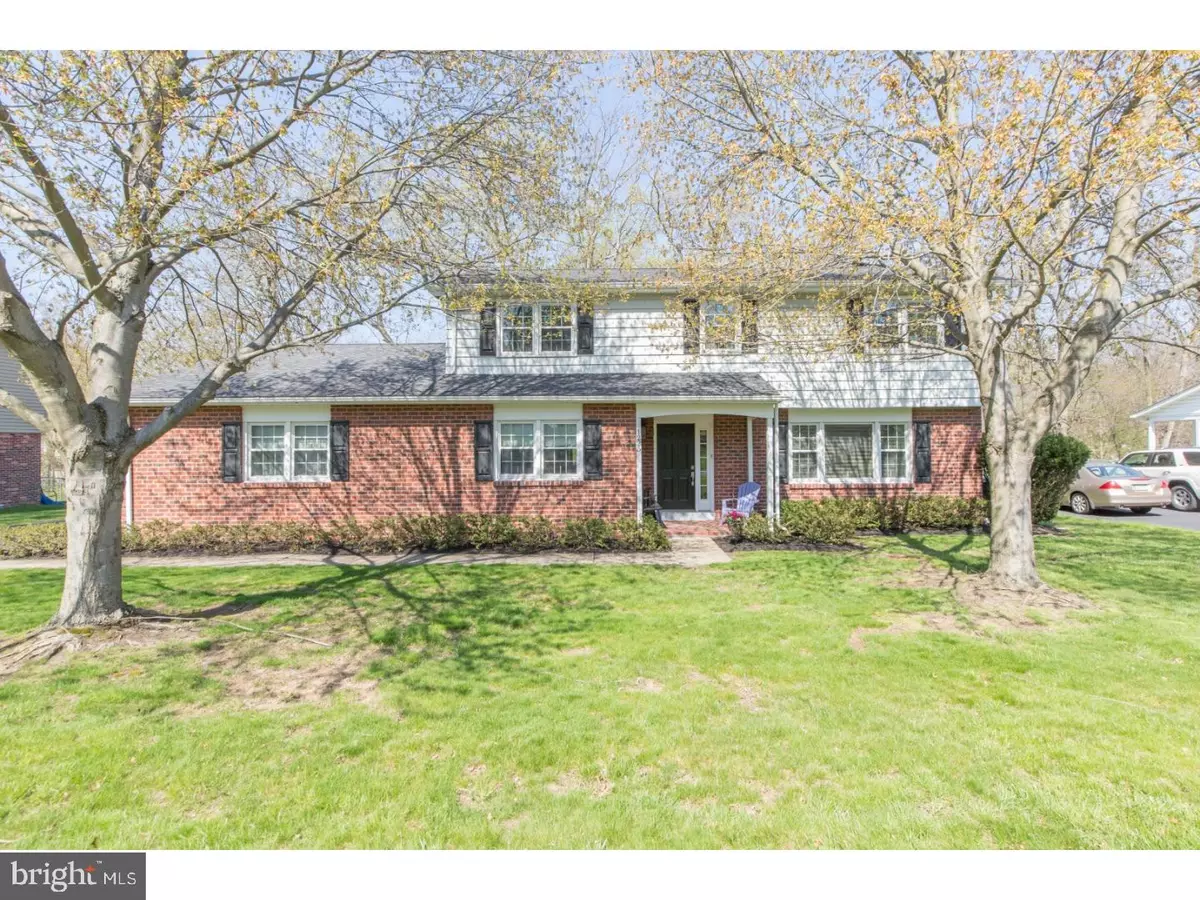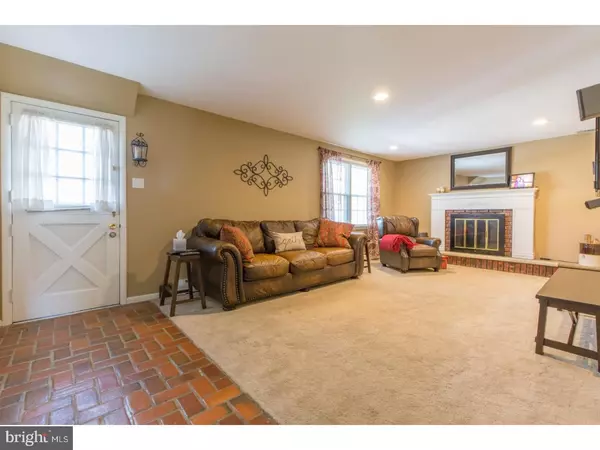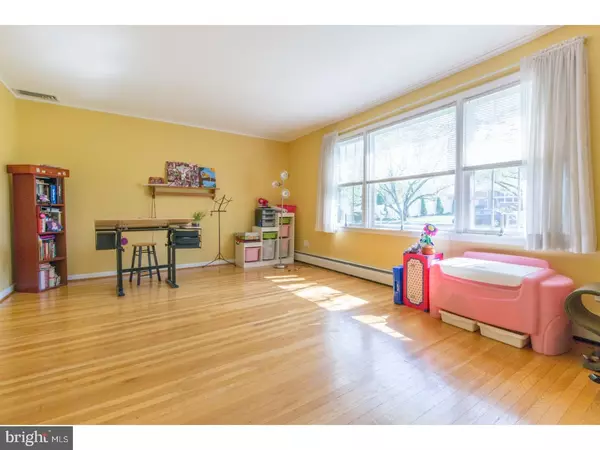$435,000
$435,000
For more information regarding the value of a property, please contact us for a free consultation.
4 Beds
3 Baths
2,655 SqFt
SOLD DATE : 06/15/2018
Key Details
Sold Price $435,000
Property Type Single Family Home
Sub Type Detached
Listing Status Sold
Purchase Type For Sale
Square Footage 2,655 sqft
Price per Sqft $163
Subdivision Gravel Hill Farm
MLS Listing ID 1000473520
Sold Date 06/15/18
Style Colonial
Bedrooms 4
Full Baths 2
Half Baths 1
HOA Y/N N
Abv Grd Liv Area 2,655
Originating Board TREND
Year Built 1967
Annual Tax Amount $6,808
Tax Year 2018
Lot Size 0.478 Acres
Acres 0.48
Lot Dimensions 100X208
Property Description
Lovely Gravel Hill Farm colonial. Home is located on a quiet, desirable and elevated creek-side lot, With a center hall entrance. Main floor offers formal living room, dining room, Modern kitchen with Stainless steel appliances, granite countertops, wet bar, breakfast area with bay window overlooking lovely rear yard. Spacious family room w/ brick fireplace. Conveniently located off the kitchen is a laundry/mud rm, powder rm, enclosed porch and 2 car side entrance garage. Spacious master suite includes walk-in-closet, sitting area & full bath. Three other spacious bedroom and updated hall bath with double vanity complete the second floor. Basement includes finished rec rm, separate workshop and Bilco doors to rear yard. This home has been lovingly maintained offers newer roof, windows, hot water tank and hardwood floors throughout. This meticulous home is a rare find and a must see! Property is close to shopping, schools, Tamanend Park and community center. Seller offering One Year Home warranty to buyer at time of closing.
Location
State PA
County Bucks
Area Upper Southampton Twp (10148)
Zoning R2
Rooms
Other Rooms Living Room, Dining Room, Primary Bedroom, Bedroom 2, Bedroom 3, Kitchen, Family Room, Bedroom 1, Other
Basement Full
Interior
Interior Features Primary Bath(s), Kitchen - Eat-In
Hot Water Natural Gas
Heating Gas, Forced Air
Cooling Central A/C
Flooring Wood
Fireplaces Number 1
Fireplaces Type Brick
Equipment Dishwasher, Disposal
Fireplace Y
Appliance Dishwasher, Disposal
Heat Source Natural Gas
Laundry Main Floor
Exterior
Exterior Feature Patio(s)
Garage Spaces 2.0
Waterfront N
Water Access N
Roof Type Shingle
Accessibility None
Porch Patio(s)
Parking Type Driveway, Attached Garage
Attached Garage 2
Total Parking Spaces 2
Garage Y
Building
Story 2
Sewer Public Sewer
Water Public
Architectural Style Colonial
Level or Stories 2
Additional Building Above Grade
New Construction N
Schools
Middle Schools Eugene Klinger
High Schools William Tennent
School District Centennial
Others
Senior Community No
Tax ID 48-022-055
Ownership Fee Simple
Acceptable Financing Conventional, VA, FHA 203(b)
Listing Terms Conventional, VA, FHA 203(b)
Financing Conventional,VA,FHA 203(b)
Read Less Info
Want to know what your home might be worth? Contact us for a FREE valuation!

Our team is ready to help you sell your home for the highest possible price ASAP

Bought with Salvatore Palantino • Re/Max One Realty

Making real estate simple, fun and easy for you!






