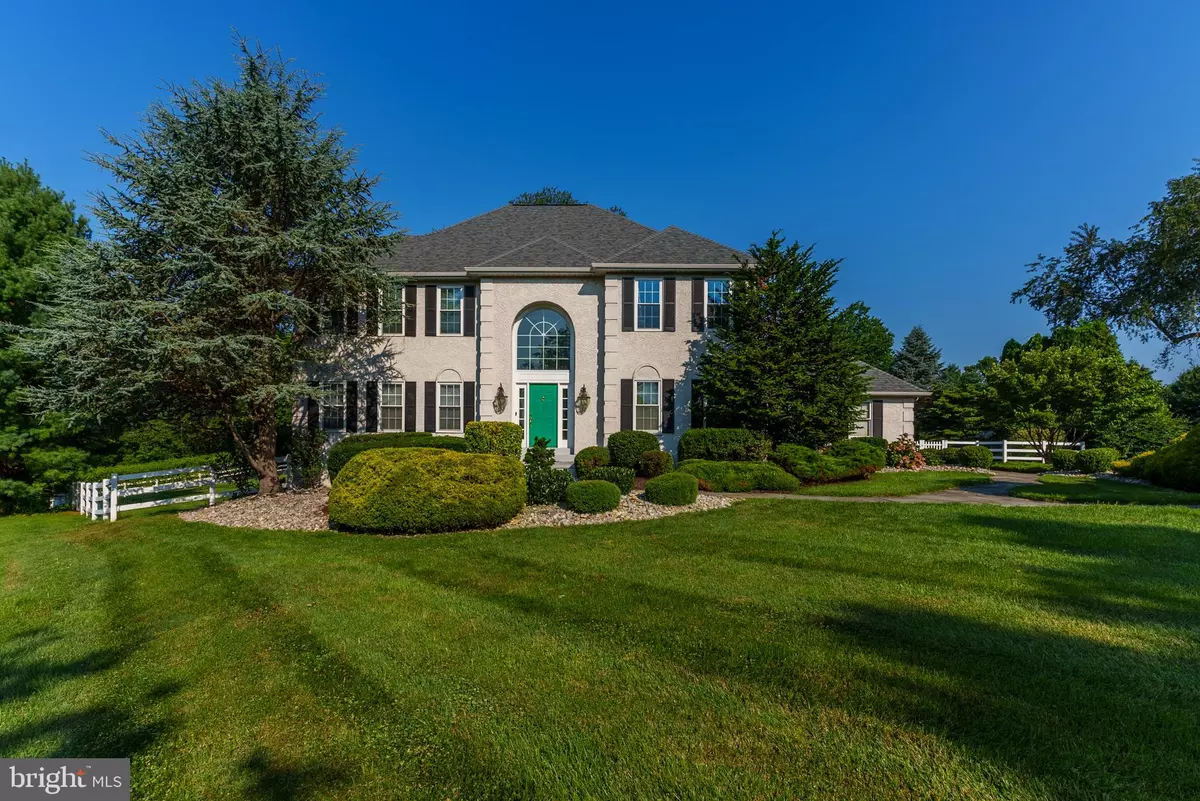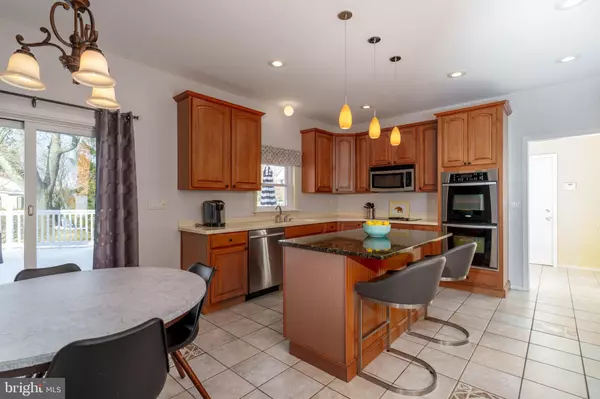$726,150
$750,000
3.2%For more information regarding the value of a property, please contact us for a free consultation.
4 Beds
3 Baths
4,237 SqFt
SOLD DATE : 04/12/2022
Key Details
Sold Price $726,150
Property Type Single Family Home
Sub Type Detached
Listing Status Sold
Purchase Type For Sale
Square Footage 4,237 sqft
Price per Sqft $171
Subdivision Wentworth
MLS Listing ID PACT2019212
Sold Date 04/12/22
Style Traditional
Bedrooms 4
Full Baths 2
Half Baths 1
HOA Y/N N
Abv Grd Liv Area 3,137
Originating Board BRIGHT
Year Built 1993
Annual Tax Amount $9,177
Tax Year 2021
Lot Size 0.709 Acres
Acres 0.71
Lot Dimensions 0.00 x 0.00
Property Description
Welcome to 919 Continental Dr, an estate-style single-family home in the Wentworth Estate's neighborhood. Situated on a cul-de-sac, with nearly of an acre, your outdoor living spaces will include a beautifully landscaped yard, a spacious back deck, and a patio. Inside, this home features a traditional floorplan with a 2-story foyer entrance, front living and dining room, separate home office, and an open-concept kitchen, breakfast room, and family room. The kitchen features a center island with bar seating and stainless steel appliances including a double wall oven. There is access to the rear deck from both the breakfast area and the family room, plus you can enjoy a fireplace and skylights a beautifully designed space offering great natural light and year-round enjoyment. This home also has a 1st-floor laundry room, a powder room, and a highly coveted mudroom which also features a large pantry. Upstairs, there are 4 bedrooms and 2 full bathrooms, including the owners suite which features a ceiling fan, walk-in closet, and en suite bathroom. The hall bedrooms each have ceiling fans as well, two of them have walk-in closets, and one has a fun window seat with built-in shelving. There is also a finished walkout basement which has plenty of space for a great room, plus an enclosed home office plus a separate bonus room with a fun chalkboard accent wall and there is also a lovely large cedar storage closet. 919 Continental Dr also has an attached, side entry 3-car garage and backyard storage shed. Situated in the Wentworth community, this lovely home enjoys close proximity to East Goshen Township Park, local elementary, middle, and high school as well as easy access to Rte 202. Request a personal tour today!
Location
State PA
County Chester
Area East Goshen Twp (10353)
Zoning R2
Rooms
Other Rooms Living Room, Dining Room, Primary Bedroom, Bedroom 2, Bedroom 3, Bedroom 4, Kitchen, Family Room, Breakfast Room, Great Room, Mud Room, Bathroom 2, Bonus Room, Primary Bathroom, Half Bath
Basement Full, Fully Finished
Interior
Interior Features Breakfast Area, Built-Ins, Carpet, Cedar Closet(s), Ceiling Fan(s), Dining Area, Family Room Off Kitchen, Kitchen - Island, Pantry, Primary Bath(s), Recessed Lighting, Skylight(s), Walk-in Closet(s), Wood Floors
Hot Water Electric
Heating Forced Air
Cooling Central A/C
Flooring Hardwood, Carpet
Fireplaces Number 1
Fireplaces Type Wood
Fireplace Y
Heat Source Natural Gas
Laundry Main Floor
Exterior
Exterior Feature Deck(s)
Parking Features Garage - Side Entry
Garage Spaces 9.0
Water Access N
Accessibility None
Porch Deck(s)
Attached Garage 3
Total Parking Spaces 9
Garage Y
Building
Lot Description Cul-de-sac, Backs to Trees, Rear Yard, Front Yard
Story 2
Foundation Concrete Perimeter
Sewer Public Sewer
Water Public
Architectural Style Traditional
Level or Stories 2
Additional Building Above Grade, Below Grade
Structure Type Cathedral Ceilings,9'+ Ceilings
New Construction N
Schools
High Schools West Chester East
School District West Chester Area
Others
Senior Community No
Tax ID 53-04 -0210
Ownership Fee Simple
SqFt Source Assessor
Special Listing Condition Standard
Read Less Info
Want to know what your home might be worth? Contact us for a FREE valuation!

Our team is ready to help you sell your home for the highest possible price ASAP

Bought with Marcel M Sleiman • United Real Estate
Making real estate simple, fun and easy for you!






