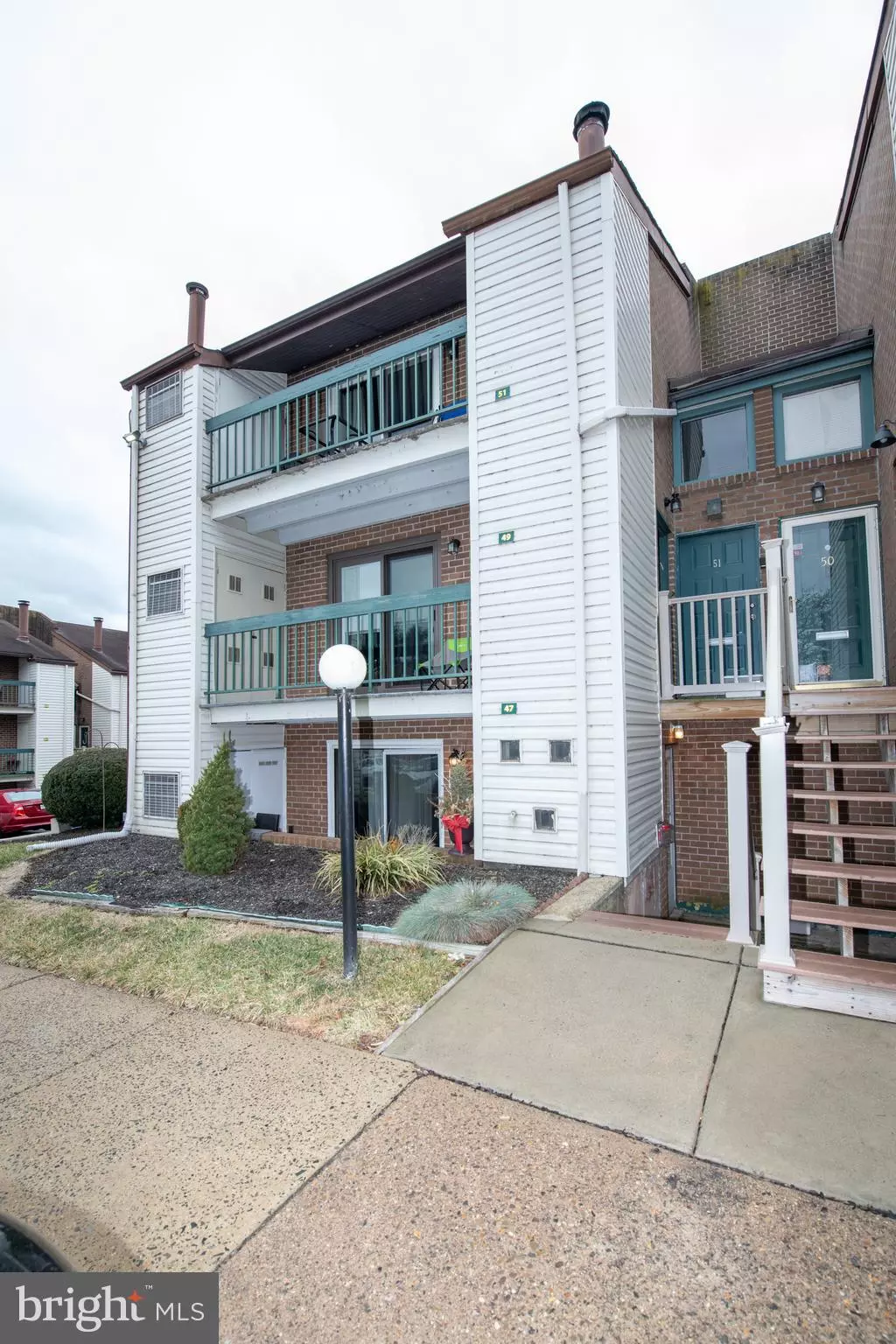$161,000
$140,000
15.0%For more information regarding the value of a property, please contact us for a free consultation.
2 Beds
1 Bath
1,075 SqFt
SOLD DATE : 04/14/2022
Key Details
Sold Price $161,000
Property Type Condo
Sub Type Condo/Co-op
Listing Status Sold
Purchase Type For Sale
Square Footage 1,075 sqft
Price per Sqft $149
Subdivision Clarendon Court Condominiums
MLS Listing ID PAPH2086876
Sold Date 04/14/22
Style Straight Thru
Bedrooms 2
Full Baths 1
Condo Fees $261/mo
HOA Y/N N
Abv Grd Liv Area 1,075
Originating Board BRIGHT
Year Built 1970
Annual Tax Amount $1,290
Tax Year 2022
Lot Dimensions 0.00 x 0.00
Property Description
Wonderful move in ready third floor condo in excellent condition just waiting for you to just unpack your bags. Open floor plan greets you with Brazilian cherry floors wrapping around to a built in breakfast bar/entertaining space for some great fun and family gatherings. The galley kitchen has good counter space and lots of cabinetry that flows into the breakfast bar area. From the living room you have glass sliders to a balcony deck with a storage area and a mechanical room. Down the hallway of the unit there is a space for stackable washer/dryer for your convenience and a pull down stairs to attic space. Few more steps and you will find two spacious bedrooms with wall to wall carpeting and full updated bathroom. The unit has great closet space and is meticulously kept. This is one you will not want to miss showings start Friday schedule today!
Located in the far northeast, one of the best locations within walking distance to transportation and shopping and more.
Location
State PA
County Philadelphia
Area 19114 (19114)
Zoning RM2
Rooms
Other Rooms Living Room, Bedroom 2, Kitchen, Bedroom 1, Bathroom 1
Main Level Bedrooms 2
Interior
Interior Features Attic, Kitchen - Galley
Hot Water Electric
Heating Forced Air
Cooling Central A/C
Fireplaces Number 1
Fireplaces Type Wood
Equipment Oven/Range - Gas
Fireplace Y
Appliance Oven/Range - Gas
Heat Source Natural Gas
Laundry Hookup, Main Floor
Exterior
Garage Spaces 2.0
Parking On Site 2
Amenities Available Reserved/Assigned Parking
Waterfront N
Water Access N
Accessibility None
Parking Type Parking Lot
Total Parking Spaces 2
Garage N
Building
Story 3
Unit Features Garden 1 - 4 Floors
Sewer Public Sewer
Water Public
Architectural Style Straight Thru
Level or Stories 3
Additional Building Above Grade, Below Grade
New Construction N
Schools
School District The School District Of Philadelphia
Others
Pets Allowed Y
HOA Fee Include Common Area Maintenance,Lawn Maintenance,Sewer,Snow Removal,Trash,Water
Senior Community No
Tax ID 888660051
Ownership Condominium
Acceptable Financing Cash, Conventional, FHA, VA
Listing Terms Cash, Conventional, FHA, VA
Financing Cash,Conventional,FHA,VA
Special Listing Condition Standard
Pets Description Size/Weight Restriction
Read Less Info
Want to know what your home might be worth? Contact us for a FREE valuation!

Our team is ready to help you sell your home for the highest possible price ASAP

Bought with Lori A DiSipio • RE/MAX 2000

Making real estate simple, fun and easy for you!






