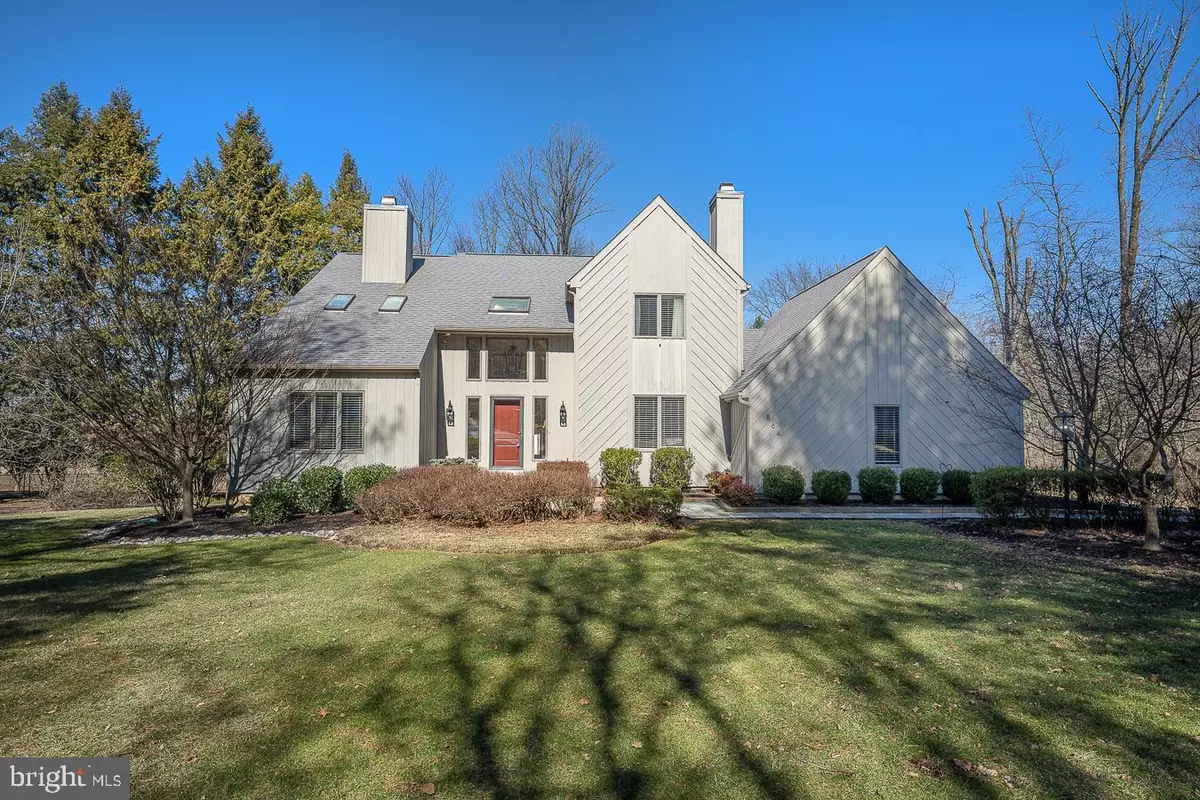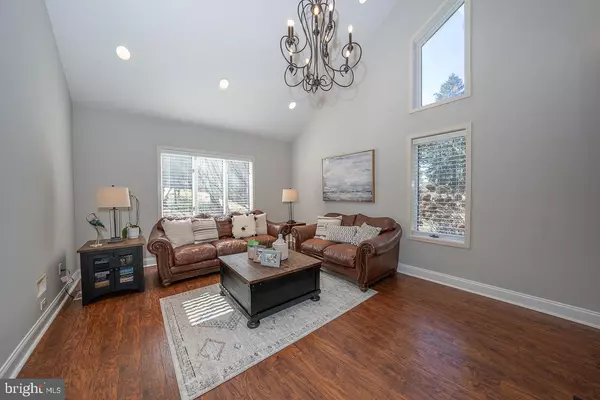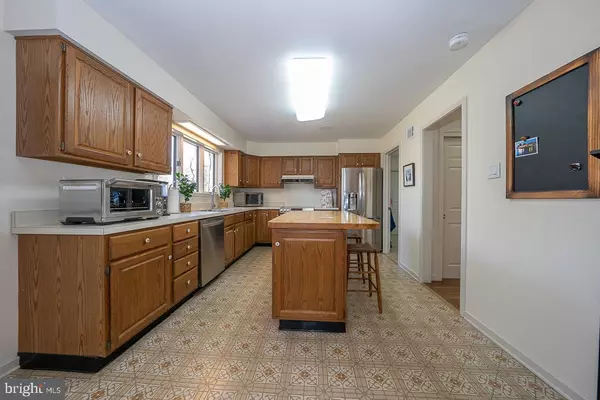$850,000
$795,000
6.9%For more information regarding the value of a property, please contact us for a free consultation.
3 Beds
3 Baths
2,769 SqFt
SOLD DATE : 04/12/2022
Key Details
Sold Price $850,000
Property Type Single Family Home
Sub Type Detached
Listing Status Sold
Purchase Type For Sale
Square Footage 2,769 sqft
Price per Sqft $306
Subdivision None Available
MLS Listing ID PACT2018470
Sold Date 04/12/22
Style Contemporary
Bedrooms 3
Full Baths 2
Half Baths 1
HOA Y/N N
Abv Grd Liv Area 2,769
Originating Board BRIGHT
Year Built 1984
Annual Tax Amount $9,847
Tax Year 2021
Lot Size 0.818 Acres
Acres 0.82
Lot Dimensions 0.00 x 0.00
Property Description
Welcome to 864 Farmhouse Lane – this Bentley Built home is perfectly situated at the end of a quiet cul-de-sac, adjacent to New Eagle Elementary School. Step into the inviting two story Foyer with upper windows & skylights offering ample light, decorative chandelier, and a beautiful turned staircase. To the left of the Foyer is the two story Living Room accented by a vaulted ceiling, bronze scroll chandelier, large windows, skylights, recessed lighting and a double sided fireplace - shared with the Dining Room, which also has large windows overlooking the beautiful and secluded backyard. The Kitchen features stainless steel appliances and offers a great layout for entertaining with a large center island, separate eating area with wet bar, and a slider to the back deck along with two pantry closets. The Mud Room/Laundry Room is conveniently located just off the Kitchen with inside access to the attached 2 Car Garage and offers steps to the rear deck & yard. The Family Room/Office has built-in shelving, recessed lighting and a wood burning fireplace for cozy nights at home. A Powder Room off the Foyer completes this level.
As you head up the grand staircase to the second level you will immediately notice the gorgeous Brazilian Cherry hardwood flooring throughout. The Primary Bedroom is just to the left of the landing with built-in cabinets, attractive four light ceiling fan, large windows, a luxurious en-suite Primary Bathroom with double sink vanity, seamless shower, jetted tub, heated floors, skylights and walk-in closet with custom built-ins. Down the hall you'll find the Second and Third Bedrooms which also feature Brazilian Cherry hardwood flooring, double door closets, three light ceiling fans and share a beautiful Jack-n-Jill Bathroom.
The large insulated Basement could be modified to become an Exercise Room, Media Center, Play Room, Home Office, the possibilities are endless.
Heading out to the composite Deck you'll enjoy scenic views of the rear yard where there's ample space for all your outdoor activities. Storing your sport equipment and lawn care items is easy in the detached Shed.
This home is unique as it features a Geothermal heating system and can provide hot water when the air conditioner is on in the summer months. There is also an invisible dog fence as well. The Owner has significantly enhanced the property over the years with numerous upgrades and improvements and has provided a detailed list by year. Fantastic central location, in T/E School District, close to the elementary school (with your own gate access to the school yard), trains, major roads, shopping etc. This won't last long to schedule your showing today!
Location
State PA
County Chester
Area Tredyffrin Twp (10343)
Zoning R1
Direction Southeast
Rooms
Other Rooms Living Room, Dining Room, Primary Bedroom, Bedroom 2, Bedroom 3, Kitchen, Family Room, Basement, Foyer, Breakfast Room, Laundry, Bathroom 2, Primary Bathroom, Half Bath
Basement Full, Unfinished, Outside Entrance
Interior
Interior Features Kitchen - Eat-In, Kitchen - Island, Pantry, Skylight(s), Recessed Lighting, Wood Floors
Hot Water Electric, Other
Heating Forced Air
Cooling Central A/C, Geothermal
Flooring Wood, Luxury Vinyl Plank, Ceramic Tile, Vinyl
Fireplaces Number 2
Fireplaces Type Double Sided, Mantel(s), Wood
Equipment Built-In Microwave, Dishwasher, Disposal, Refrigerator
Fireplace Y
Appliance Built-In Microwave, Dishwasher, Disposal, Refrigerator
Heat Source Geo-thermal
Laundry Main Floor
Exterior
Exterior Feature Deck(s)
Parking Features Garage - Side Entry
Garage Spaces 2.0
Water Access N
Roof Type Pitched
Accessibility None
Porch Deck(s)
Attached Garage 2
Total Parking Spaces 2
Garage Y
Building
Lot Description Cul-de-sac
Story 2
Foundation Concrete Perimeter
Sewer Public Sewer
Water Public
Architectural Style Contemporary
Level or Stories 2
Additional Building Above Grade, Below Grade
New Construction N
Schools
Elementary Schools New Eagle
Middle Schools Valley Forge
High Schools Conestoga
School District Tredyffrin-Easttown
Others
Pets Allowed Y
Senior Community No
Tax ID 43-06K-0069
Ownership Fee Simple
SqFt Source Assessor
Acceptable Financing Cash, Conventional
Listing Terms Cash, Conventional
Financing Cash,Conventional
Special Listing Condition Standard
Pets Allowed No Pet Restrictions
Read Less Info
Want to know what your home might be worth? Contact us for a FREE valuation!

Our team is ready to help you sell your home for the highest possible price ASAP

Bought with Damon C. Michels • Keller Williams Main Line
Making real estate simple, fun and easy for you!






