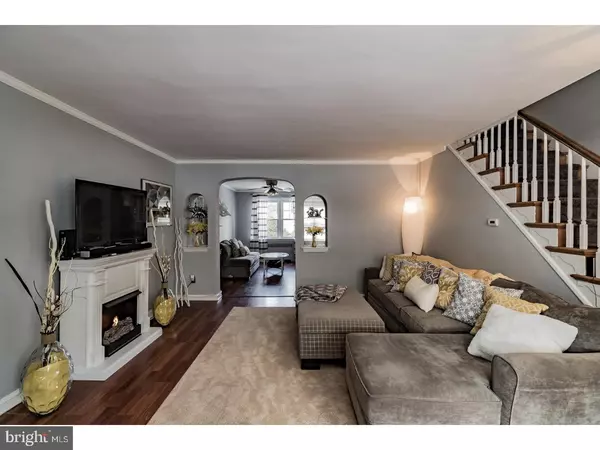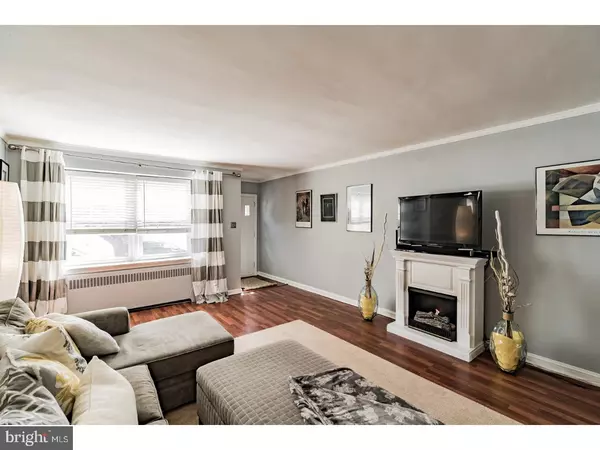$141,000
$134,500
4.8%For more information regarding the value of a property, please contact us for a free consultation.
3 Beds
2 Baths
1,320 SqFt
SOLD DATE : 06/17/2018
Key Details
Sold Price $141,000
Property Type Townhouse
Sub Type Interior Row/Townhouse
Listing Status Sold
Purchase Type For Sale
Square Footage 1,320 sqft
Price per Sqft $106
Subdivision Drexel Hill
MLS Listing ID 1000461262
Sold Date 06/17/18
Style Contemporary
Bedrooms 3
Full Baths 2
HOA Y/N N
Abv Grd Liv Area 1,320
Originating Board TREND
Year Built 1941
Annual Tax Amount $4,704
Tax Year 2018
Lot Size 2,570 Sqft
Acres 0.06
Lot Dimensions 18X127
Property Description
Welcome to Drexel Hill! Enjoy everything that this classic stone townhome has to offer. As you enter through the front door, you will notice the renovated floor plan allows for you to enjoy the open concept and maximize the width of the home. The updated floors through the lower level provide a clean feel along with added warmth and charm. Current configuration utilizes a nice sitting area, but can also be a formal dining area. The open kitchen allows for a nice breakfast bar and plenty of counter space for cooking and entertaining. Plenty of cabinet space along with storage for your entire kitchen needs. Upstairs you will find a great master bedroom with lots of light and space for peace and quite. There is also a dressing room for added closet/storage space. Upstairs you will also find another bedroom and quaint full bathroom with skylight. The basement is partially finished with a full bathroom and an additional room for storage or bonus space. There is a large yard in the rear and garage for parking or storage. The front yard also boasts outdoor seating area to enjoy the neighborhood. The house sits on a fantastic private street in a great community. The location of this home is very close to the trolley for commuting into the city. You will be door to door in 25 minutes without the hassle of sitting in traffic! This family home has been very well cared for and has all of the benefits of additional space outside of Philadelphia while having the convenience of traveling and experiencing the city.
Location
State PA
County Delaware
Area Upper Darby Twp (10416)
Zoning RES
Direction Southeast
Rooms
Other Rooms Living Room, Dining Room, Primary Bedroom, Bedroom 2, Kitchen, Family Room, Bedroom 1
Basement Full
Interior
Interior Features Kitchen - Island, Butlers Pantry, Skylight(s), Stall Shower, Kitchen - Eat-In
Hot Water Natural Gas
Heating Gas, Forced Air
Cooling Wall Unit
Equipment Oven - Wall, Oven - Self Cleaning, Dishwasher, Disposal
Fireplace N
Appliance Oven - Wall, Oven - Self Cleaning, Dishwasher, Disposal
Heat Source Natural Gas
Laundry Basement
Exterior
Exterior Feature Patio(s)
Garage Spaces 1.0
Utilities Available Cable TV
Waterfront N
Water Access N
Roof Type Pitched
Accessibility None
Porch Patio(s)
Parking Type On Street, Attached Garage
Attached Garage 1
Total Parking Spaces 1
Garage Y
Building
Lot Description Sloping
Story 2
Foundation Stone
Sewer Public Sewer
Water Public
Architectural Style Contemporary
Level or Stories 2
Additional Building Above Grade
New Construction N
Schools
School District Upper Darby
Others
Senior Community No
Tax ID 16-12-00827-00
Ownership Fee Simple
Acceptable Financing Conventional, VA, FHA 203(k), FHA 203(b)
Listing Terms Conventional, VA, FHA 203(k), FHA 203(b)
Financing Conventional,VA,FHA 203(k),FHA 203(b)
Read Less Info
Want to know what your home might be worth? Contact us for a FREE valuation!

Our team is ready to help you sell your home for the highest possible price ASAP

Bought with Mikelle D Marshall • HomeSmart Realty Advisors

Making real estate simple, fun and easy for you!






