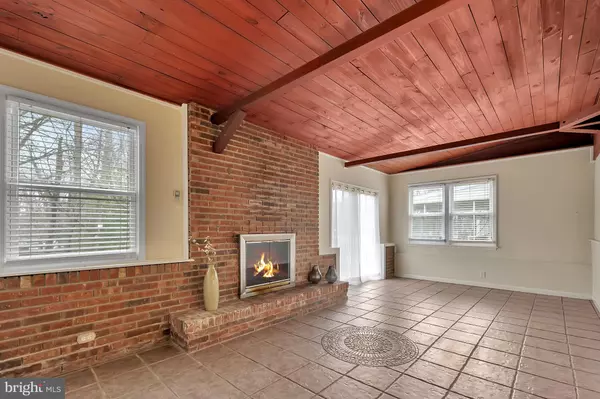$325,000
$309,000
5.2%For more information regarding the value of a property, please contact us for a free consultation.
3 Beds
2 Baths
2,640 SqFt
SOLD DATE : 04/15/2022
Key Details
Sold Price $325,000
Property Type Single Family Home
Sub Type Detached
Listing Status Sold
Purchase Type For Sale
Square Footage 2,640 sqft
Price per Sqft $123
Subdivision Delpark Manor
MLS Listing ID DENC2018386
Sold Date 04/15/22
Style Split Level
Bedrooms 3
Full Baths 1
Half Baths 1
HOA Y/N N
Abv Grd Liv Area 1,950
Originating Board BRIGHT
Year Built 1957
Annual Tax Amount $1,916
Tax Year 2021
Lot Size 8,276 Sqft
Acres 0.19
Property Description
Welcome to 4716 Barker Road in convenient Delpark Manor. Completely move-in ready home with recent updates in 2022. Fresh paint throughout, updated kitchen and bathrooms, traditional hardwood floors and tasteful updated flooring throughout. This home offers today's buyer the flexibility they want in living space. The flow of the home allows the new owner to use the large living spaces in a way that works for their needs. Enter into the spacious living room either from the front door or garage on the side. Lovely flooring, plenty of natural light, a convenient and updated powder room and french doors leading to the family room. The family room may be the coziest room in the house with its wood burning fireplace, vaulted wood ceilings, neutral paint and sliders to the back yard. The lovely french doors can close this room off for privacy between the living room and family room or they can be left open to allow for a nice flow and the warmth of the fire. The upper level features a lovely dining room with hardwood floors, crown molding and a large Bow window. This space flows directly into the kitchen. The eat-in kitchen has new white cabinetry, granite counters, tile floor and plenty of space to add a movable kitchen island. Upstairs, there are three nicely sized bedrooms, all with ample closet space. The main bath is accessible from both the primary bedroom and the hall. The extensive updates to the bathroom, offer as fresh, clean look while leaving just enough retro style to make it charming and whimsical. Rounding out the home is the clean and easily accessible basement, consisting of the laundry, the systems and plenty of room for storage. With easy access to shopping, parks, and I-95, this home is a must see! Schedule your tour today.
Location
State DE
County New Castle
Area Elsmere/Newport/Pike Creek (30903)
Zoning NC6.5
Rooms
Other Rooms Living Room, Dining Room, Primary Bedroom, Bedroom 2, Bedroom 3, Kitchen, Family Room
Basement Unfinished
Interior
Hot Water Natural Gas
Heating Hot Water
Cooling Wall Unit, Window Unit(s)
Heat Source Natural Gas
Exterior
Parking Features Inside Access
Garage Spaces 1.0
Water Access N
Accessibility None
Attached Garage 1
Total Parking Spaces 1
Garage Y
Building
Story 3
Foundation Block
Sewer Public Sewer
Water Private
Architectural Style Split Level
Level or Stories 3
Additional Building Above Grade, Below Grade
New Construction N
Schools
School District Red Clay Consolidated
Others
Senior Community No
Tax ID 0805010175
Ownership Fee Simple
SqFt Source Estimated
Special Listing Condition Standard
Read Less Info
Want to know what your home might be worth? Contact us for a FREE valuation!

Our team is ready to help you sell your home for the highest possible price ASAP

Bought with Rebecca Buckland • Coldwell Banker Rowley Realtors

Making real estate simple, fun and easy for you!






