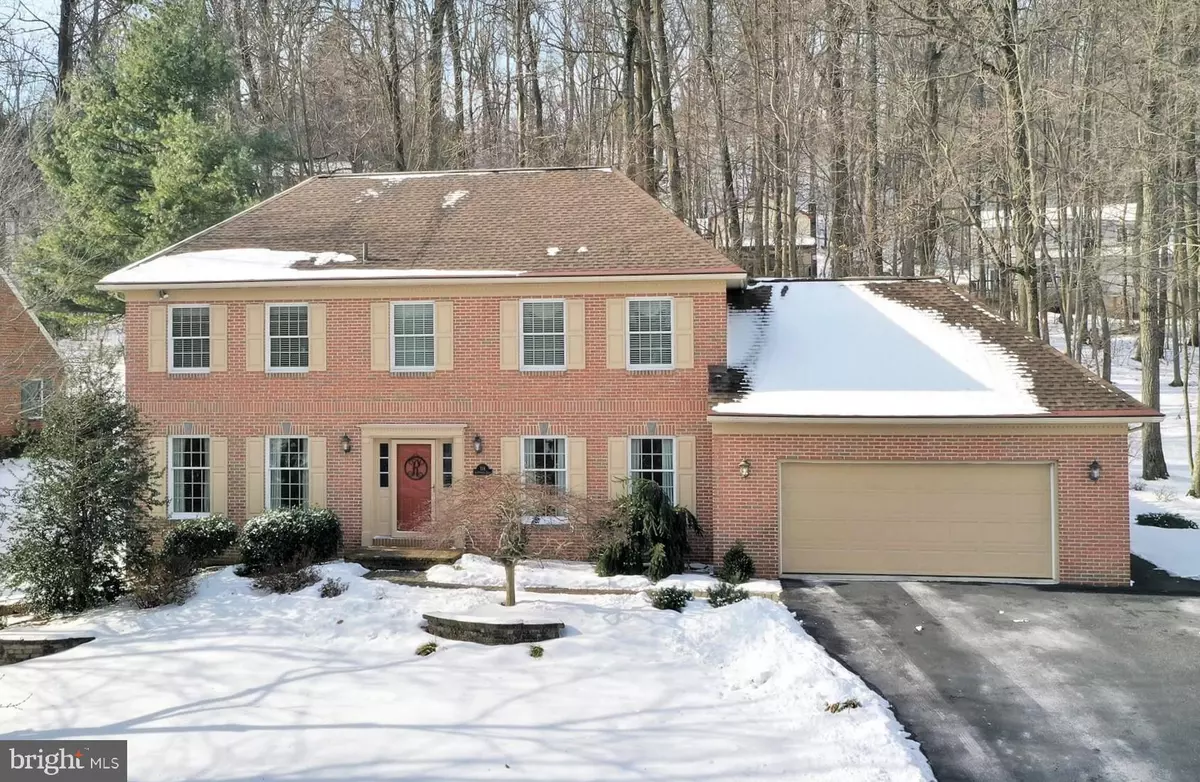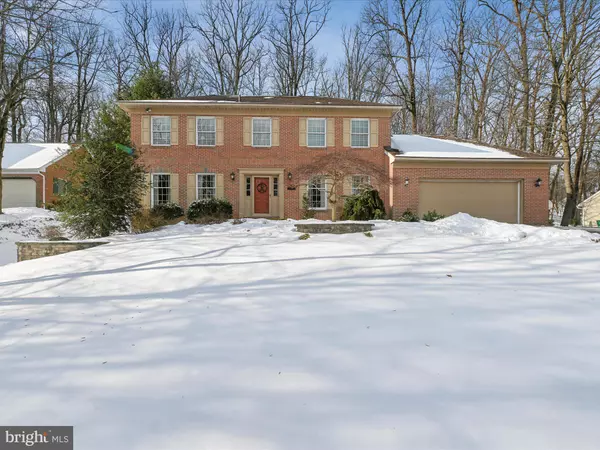$500,500
$495,000
1.1%For more information regarding the value of a property, please contact us for a free consultation.
4 Beds
3 Baths
3,152 SqFt
SOLD DATE : 04/19/2022
Key Details
Sold Price $500,500
Property Type Single Family Home
Sub Type Detached
Listing Status Sold
Purchase Type For Sale
Square Footage 3,152 sqft
Price per Sqft $158
Subdivision The Oaks
MLS Listing ID PABK2011054
Sold Date 04/19/22
Style Traditional
Bedrooms 4
Full Baths 2
Half Baths 1
HOA Y/N N
Abv Grd Liv Area 3,152
Originating Board BRIGHT
Year Built 1990
Annual Tax Amount $10,427
Tax Year 2021
Lot Size 0.610 Acres
Acres 0.61
Lot Dimensions 0.00 x 0.00
Property Description
Are you looking for a spacious traditional home on a nice size, maturely landscaped lot in the WILSON School District? You found it, this 4 bedroom, 2 1/2 bath home with over 3,100 square feet of living space has so much to offer. The main floor consists of your foyer with beautiful hardwood flooring, formal living and dining rooms with crown molding and chair rail, a well equipped kitchen with breakfast room with more beautiful hardwood flooring and stainless steel appliances and the gorgeous family room with vaulted ceiling, skylight, a grand floor-to-ceiling brick/wood burning fireplace and French doors to the screened in porch. The powder and laundry rooms finishing up this level. The upstairs hosts an enormous primary suite, complete with primary bathroom and a huge walk-in closet. Three secondary bedrooms and another full bathroom complete this level. The owners have meticulously maintained, improved and updated their beautiful home throughout their ownership, a complete list is being provided for review. Don't wait too long, schedule your showing today, this one won't last long!
Location
State PA
County Berks
Area Spring Twp (10280)
Zoning RES
Rooms
Other Rooms Living Room, Dining Room, Primary Bedroom, Bedroom 2, Bedroom 3, Kitchen, Family Room, Bedroom 1, Laundry, Half Bath
Basement Full
Interior
Interior Features Primary Bath(s), Kitchen - Island, Butlers Pantry, Skylight(s), Ceiling Fan(s), Water Treat System, Kitchen - Eat-In, Central Vacuum
Hot Water Oil
Heating Forced Air
Cooling Central A/C
Flooring Wood, Fully Carpeted, Tile/Brick
Fireplaces Number 1
Fireplaces Type Brick, Wood
Equipment Cooktop, Built-In Range, Oven - Wall, Dishwasher, Disposal, Trash Compactor
Fireplace Y
Appliance Cooktop, Built-In Range, Oven - Wall, Dishwasher, Disposal, Trash Compactor
Heat Source Oil
Laundry Main Floor
Exterior
Exterior Feature Deck(s), Porch(es)
Parking Features Inside Access, Garage - Front Entry
Garage Spaces 2.0
Utilities Available Cable TV
Water Access N
Roof Type Pitched,Shingle
Accessibility None
Porch Deck(s), Porch(es)
Attached Garage 2
Total Parking Spaces 2
Garage Y
Building
Lot Description Sloping, Trees/Wooded
Story 2
Foundation Concrete Perimeter
Sewer Public Sewer
Water Public
Architectural Style Traditional
Level or Stories 2
Additional Building Above Grade, Below Grade
Structure Type Cathedral Ceilings
New Construction N
Schools
High Schools Wilson
School District Wilson
Others
Senior Community No
Tax ID 80-4385-06-39-6121
Ownership Fee Simple
SqFt Source Assessor
Acceptable Financing Conventional, Cash
Listing Terms Conventional, Cash
Financing Conventional,Cash
Special Listing Condition Standard
Read Less Info
Want to know what your home might be worth? Contact us for a FREE valuation!

Our team is ready to help you sell your home for the highest possible price ASAP

Bought with Jennifer L. King • RE/MAX Of Reading
Making real estate simple, fun and easy for you!






