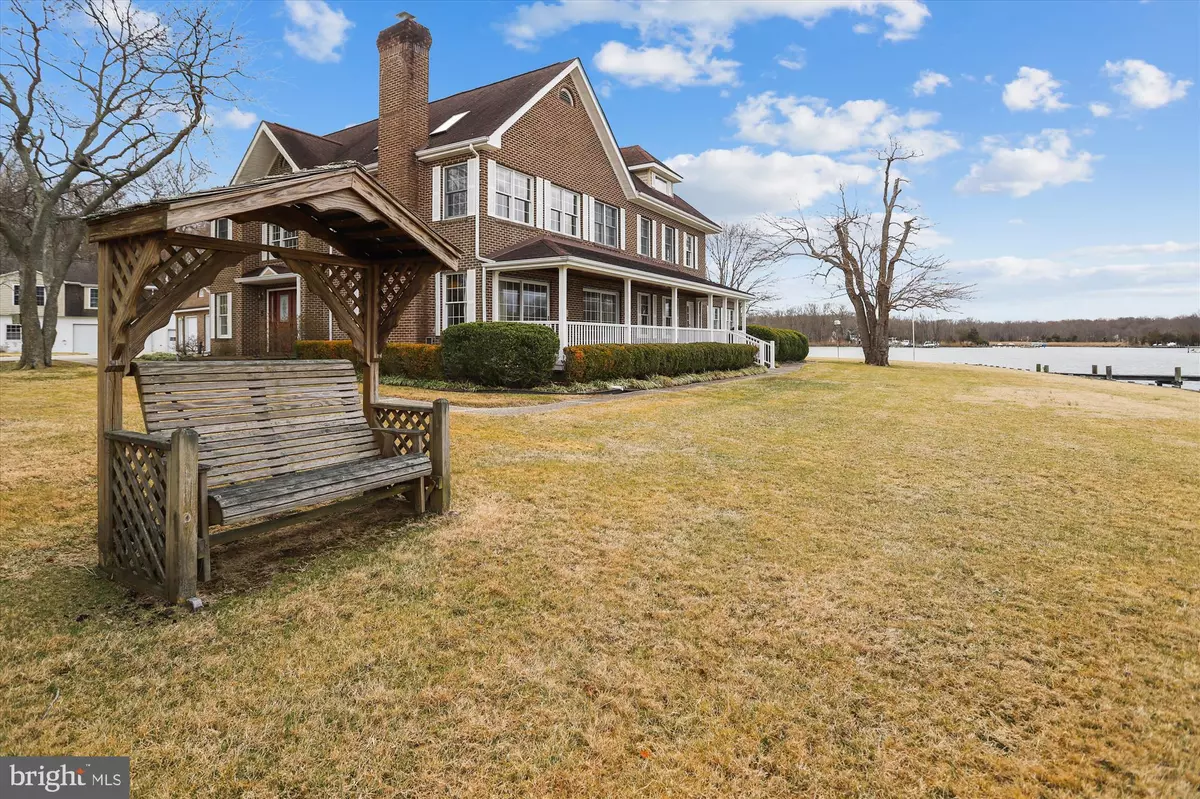$2,100,000
$1,999,999
5.0%For more information regarding the value of a property, please contact us for a free consultation.
6 Beds
5 Baths
5,949 SqFt
SOLD DATE : 04/19/2022
Key Details
Sold Price $2,100,000
Property Type Single Family Home
Sub Type Detached
Listing Status Sold
Purchase Type For Sale
Square Footage 5,949 sqft
Price per Sqft $353
Subdivision Shady Side
MLS Listing ID MDAA2026282
Sold Date 04/19/22
Style Colonial
Bedrooms 6
Full Baths 4
Half Baths 1
HOA Y/N N
Abv Grd Liv Area 5,949
Originating Board BRIGHT
Year Built 1930
Annual Tax Amount $12,623
Tax Year 2021
Lot Size 4.570 Acres
Acres 4.57
Property Description
Don't miss this incredible and unique waterfront opportunity! Sitting on just under 5 acres awaits a place that will truly soothe your soul! Whether you are looking for your forever home, a second home, or just a place to slip away and enjoy the most stunning sunset views across the West River, this is it! This gorgeous property has all the potential! The main level offers a sunbathed floor plan, bright light and radiant living space with water views from almost every room of the house. Plenty of windows and sliding doors on the water side as well as a large composite deck on part of the house to satisfy your entertaining needs. Over 600 feet of water frontage guides you to the perpendicular pier with 2 lifts plus room for more dockage. Features of the home include a huge rec room, an open living room area with a beautiful stone propane fireplace where you can kick back and enjoy a game of pool or ping pong, or sit at the custom bar that will surely be the topic of conversation! Don't forget to check out the wood burning fireplace in the spacious primary bedroom on the main level, it will make those cold winter nights feel like warm summer days! The second level offers 3 additional bedrooms, two full baths and an extra large walk - in closet. There is also a unfinished open attic area which could become a playroom, office, or extra storage space, the opportunities are endless! In addition there is a 2 story cottage on the water's edge that is just waiting for someone to give it the extra attention it has been waiting for! The oversized attached 2 car garage has a 2018 Reznor furnace, and more storage space above. Don't miss the detached 5 bay garage with the opportunity for an apartment above, complete with a 2021 Goodman propane furnace. There is plenty of parking, no HOA, and less than 45 minutes from downtown DC and 30 minutes to Annapolis. Truly a rare opportunity to own this amazing piece of waterfront property! Don't miss out!
Location
State MD
County Anne Arundel
Zoning OS
Rooms
Other Rooms Living Room, Dining Room, Primary Bedroom, Bedroom 2, Bedroom 3, Bedroom 4, Kitchen, Game Room, Family Room, Den, Foyer, Breakfast Room, Sun/Florida Room, Exercise Room, Great Room, Laundry, Maid/Guest Quarters, Other, Utility Room
Main Level Bedrooms 1
Interior
Interior Features Breakfast Area, Kitchen - Country, Kitchen - Island, Dining Area, Other, Window Treatments, Wet/Dry Bar, Wood Floors, WhirlPool/HotTub, Floor Plan - Traditional, Attic, Ceiling Fan(s), Entry Level Bedroom, Intercom, Skylight(s), Water Treat System, Walk-in Closet(s)
Hot Water Electric
Heating Forced Air, Heat Pump(s), Zoned
Cooling Ceiling Fan(s), Central A/C, Heat Pump(s), Zoned
Flooring Carpet, Ceramic Tile, Hardwood
Fireplaces Number 2
Fireplaces Type Brick, Gas/Propane
Equipment Built-In Microwave, Cooktop, Dishwasher, Dryer, Extra Refrigerator/Freezer, Intercom, Oven - Wall, Refrigerator, Stove, Trash Compactor, Water Heater
Furnishings No
Fireplace Y
Window Features Screens,Skylights
Appliance Built-In Microwave, Cooktop, Dishwasher, Dryer, Extra Refrigerator/Freezer, Intercom, Oven - Wall, Refrigerator, Stove, Trash Compactor, Water Heater
Heat Source Central
Laundry Main Floor, Dryer In Unit
Exterior
Exterior Feature Deck(s), Porch(es)
Garage Garage Door Opener, Other
Garage Spaces 10.0
Utilities Available Propane, Phone
Waterfront Y
Water Access Y
View Water, River, Scenic Vista
Street Surface Concrete
Accessibility 2+ Access Exits, Mobility Improvements, Ramp - Main Level, Roll-in Shower
Porch Deck(s), Porch(es)
Road Frontage Private, City/County
Parking Type Other, Attached Garage, Detached Garage, Driveway
Attached Garage 2
Total Parking Spaces 10
Garage Y
Building
Lot Description Backs to Trees, Cleared, Other, Landscaping
Story 2
Foundation Crawl Space, Slab
Sewer Mound System, Septic Exists
Water Well
Architectural Style Colonial
Level or Stories 2
Additional Building Above Grade
New Construction N
Schools
High Schools Southern
School District Anne Arundel County Public Schools
Others
Senior Community No
Tax ID 020700090002564
Ownership Fee Simple
SqFt Source Estimated
Security Features Intercom,Security System,Smoke Detector
Acceptable Financing Cash, Conventional
Listing Terms Cash, Conventional
Financing Cash,Conventional
Special Listing Condition Standard
Read Less Info
Want to know what your home might be worth? Contact us for a FREE valuation!

Our team is ready to help you sell your home for the highest possible price ASAP

Bought with Claire Davis • Engel & Volkers Annapolis

Making real estate simple, fun and easy for you!






