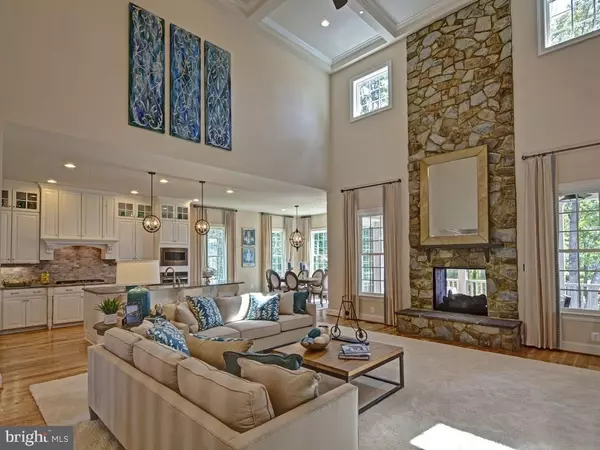$655,445
$655,445
For more information regarding the value of a property, please contact us for a free consultation.
5 Beds
4 Baths
2,582 SqFt
SOLD DATE : 12/23/2016
Key Details
Sold Price $655,445
Property Type Single Family Home
Sub Type Detached
Listing Status Sold
Purchase Type For Sale
Square Footage 2,582 sqft
Price per Sqft $253
Subdivision Redden Ridge
MLS Listing ID 1001317514
Sold Date 12/23/16
Style Contemporary,Craftsman
Bedrooms 5
Full Baths 4
HOA Fees $125/ann
HOA Y/N Y
Abv Grd Liv Area 2,582
Originating Board SCAOR
Year Built 2016
Lot Size 7,405 Sqft
Acres 0.17
Lot Dimensions 76.35 X 100
Property Description
This premium homesite offers a pond view! The Cavanaugh combines the convenience of a first floor owner?s suite, with grand style and elegance. Boasting a 2-story great room with an abundance of windows, and open kitchen with large granite island, this home is a entertainer?s paradise. The dramatic attention to detail continues upstairs with a loft, 2 bedrooms, and jack-and-jill bath- perfect for company. Visit NVHomes at Redden Ridge to learn more about this private community of just 84 homesites with community pool, powered by natural gas, and low HOA fees. Just minutes to both downtown Rehoboth and Lewes, offering the most versatile shopping and dining, this is the opportunity you?ve been waiting for! Act fast, as over half of the community is now sold! Unlicensed seller representatives on site.
Location
State DE
County Sussex
Area Lewes Rehoboth Hundred (31009)
Rooms
Other Rooms Primary Bedroom, Kitchen, Den, Breakfast Room, Great Room, Laundry, Loft, Additional Bedroom
Basement Full
Interior
Interior Features Kitchen - Island, Pantry, Entry Level Bedroom
Hot Water Tankless
Heating Forced Air, Propane
Cooling Dehumidifier, Central A/C
Flooring Carpet, Hardwood, Tile/Brick
Equipment Dishwasher, Disposal, Icemaker, Refrigerator, Microwave, Oven - Wall, Range Hood, Washer/Dryer Hookups Only, Water Heater - Tankless
Furnishings No
Fireplace N
Window Features Insulated,Screens
Appliance Dishwasher, Disposal, Icemaker, Refrigerator, Microwave, Oven - Wall, Range Hood, Washer/Dryer Hookups Only, Water Heater - Tankless
Heat Source Bottled Gas/Propane
Exterior
Amenities Available Pool - Outdoor, Swimming Pool
Waterfront N
Water Access N
Roof Type Architectural Shingle
Parking Type Off Street, Driveway, Attached Garage
Garage Y
Building
Lot Description Landscaping
Story 2
Foundation Block
Sewer Public Sewer
Water Private
Architectural Style Contemporary, Craftsman
Level or Stories 2
Additional Building Above Grade
Structure Type Vaulted Ceilings
New Construction Y
Schools
School District Cape Henlopen
Others
Tax ID 334-12.00-961.00
Ownership Fee Simple
SqFt Source Estimated
Acceptable Financing Cash, Conventional
Listing Terms Cash, Conventional
Financing Cash,Conventional
Read Less Info
Want to know what your home might be worth? Contact us for a FREE valuation!

Our team is ready to help you sell your home for the highest possible price ASAP

Bought with Non Subscribing Member • Non Subscribing Office

Making real estate simple, fun and easy for you!






