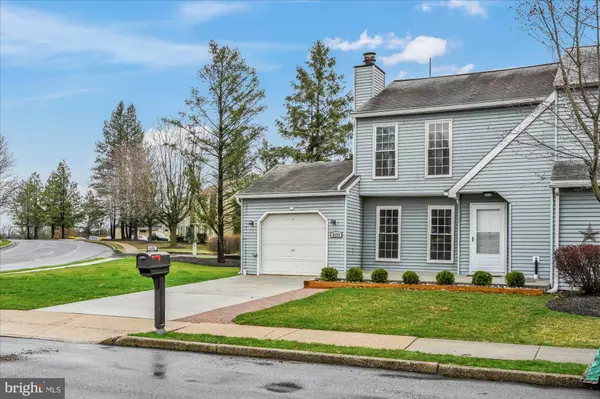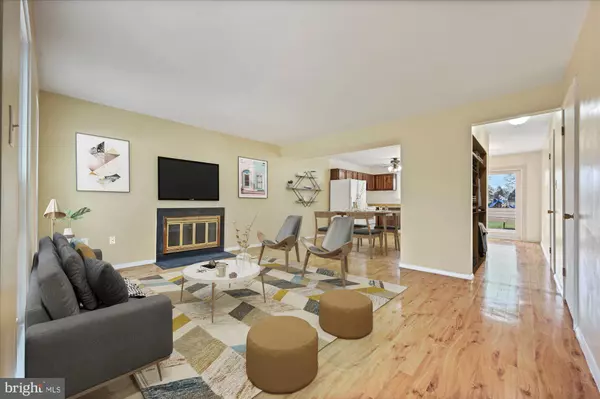$220,500
$182,500
20.8%For more information regarding the value of a property, please contact us for a free consultation.
3 Beds
2 Baths
1,350 SqFt
SOLD DATE : 04/27/2022
Key Details
Sold Price $220,500
Property Type Single Family Home
Sub Type Twin/Semi-Detached
Listing Status Sold
Purchase Type For Sale
Square Footage 1,350 sqft
Price per Sqft $163
Subdivision None Available
MLS Listing ID PADA2011234
Sold Date 04/27/22
Style Traditional
Bedrooms 3
Full Baths 1
Half Baths 1
HOA Fees $19/qua
HOA Y/N Y
Abv Grd Liv Area 1,350
Originating Board BRIGHT
Year Built 1977
Annual Tax Amount $2,189
Tax Year 2021
Property Description
Located on a lovely corner lot just walking distance from the elementary school! This newly renovated 3 bedroom 1.5 bath home has been freshly painted, new carpets added, brand new heating and air conditioning, Whirlpool appliances, new gutters and leaf guards, new engineered wood floors and a huge back deck! The shed also has electric hook up! You will not want to miss this move in ready home!
Location
State PA
County Dauphin
Area Lower Paxton Twp (14035)
Zoning RESIDENTIAL
Interior
Interior Features Carpet, Floor Plan - Traditional, Kitchen - Eat-In
Hot Water Electric
Heating Heat Pump(s)
Cooling Central A/C
Flooring Carpet, Laminated, Vinyl
Fireplaces Number 1
Fireplaces Type Wood
Equipment Refrigerator, Stove
Fireplace Y
Window Features Vinyl Clad
Appliance Refrigerator, Stove
Heat Source Electric
Laundry Main Floor
Exterior
Exterior Feature Deck(s)
Garage Garage - Front Entry
Garage Spaces 2.0
Utilities Available Cable TV
Amenities Available Tennis Courts, Tot Lots/Playground, Jog/Walk Path
Waterfront N
Water Access N
View Street
Roof Type Composite,Shingle
Street Surface Paved
Accessibility None
Porch Deck(s)
Parking Type Attached Garage, Driveway, On Street
Attached Garage 1
Total Parking Spaces 2
Garage Y
Building
Lot Description SideYard(s)
Story 2
Foundation Slab
Sewer Public Sewer
Water Public
Architectural Style Traditional
Level or Stories 2
Additional Building Above Grade, Below Grade
New Construction N
Schools
High Schools Central Dauphin
School District Central Dauphin
Others
HOA Fee Include Common Area Maintenance
Senior Community No
Tax ID 35-099-097-000-0000
Ownership Fee Simple
SqFt Source Estimated
Security Features Smoke Detector
Acceptable Financing Cash, Conventional, FHA
Listing Terms Cash, Conventional, FHA
Financing Cash,Conventional,FHA
Special Listing Condition Standard
Read Less Info
Want to know what your home might be worth? Contact us for a FREE valuation!

Our team is ready to help you sell your home for the highest possible price ASAP

Bought with TARA KOCH • RE/MAX Realty Professionals

Making real estate simple, fun and easy for you!






