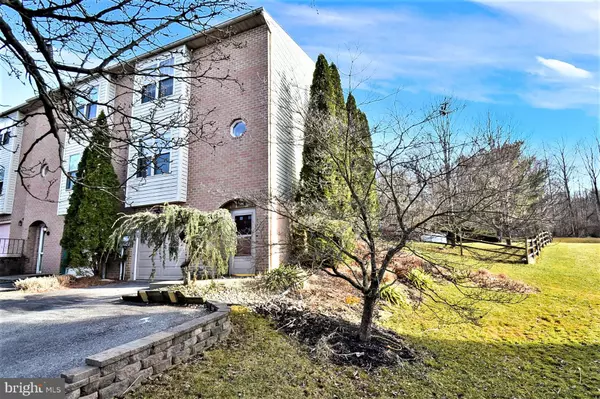$295,000
$274,900
7.3%For more information regarding the value of a property, please contact us for a free consultation.
3 Beds
4 Baths
1,956 SqFt
SOLD DATE : 04/29/2022
Key Details
Sold Price $295,000
Property Type Townhouse
Sub Type End of Row/Townhouse
Listing Status Sold
Purchase Type For Sale
Square Footage 1,956 sqft
Price per Sqft $150
Subdivision Ridgeview
MLS Listing ID PALH2002468
Sold Date 04/29/22
Style Colonial
Bedrooms 3
Full Baths 2
Half Baths 2
HOA Y/N N
Abv Grd Liv Area 1,956
Originating Board BRIGHT
Year Built 1993
Annual Tax Amount $4,394
Tax Year 2021
Lot Size 10,616 Sqft
Acres 0.24
Lot Dimensions 27.44 x 150.49
Property Description
Welcome to 274 Ridgeview! Situated in the beautiful town of Alburtis and East Penn School District. This home has been loved since by its current owners and it shows. Upon entering, you are greeted by the spacious foyer, half bath and the beautifully-finished family room. Going up, the open concept living and dining room combination offers ample space for entertaining and relaxing. The large kitchen boasts a bay window with lots of cabinets, granite countertop, Stainless Steel Fridge, backsplash and an island. Upstairs, you will find the master suite with its own en-suite master bath, 2 spacious bedrooms with lots of storage and another full bath. The piece of resistance is the huge .24 acre fenced lot with a custom-built deck and an above-ground pool making the backyard perfect for cookouts and summer parties. NO HOA fees. Showings start March 13th during Open House 1PM-3PM. Don't let this one slip!
Location
State PA
County Lehigh
Area Alburtis Boro (12301)
Zoning R-2
Rooms
Other Rooms Living Room, Dining Room, Bedroom 2, Kitchen, Family Room, Bedroom 1, Bathroom 3, Full Bath, Half Bath
Basement Fully Finished
Interior
Interior Features Breakfast Area, Carpet, Combination Dining/Living, Dining Area, Floor Plan - Open, Kitchen - Eat-In, Kitchen - Island, Pantry, Stall Shower, Tub Shower, Wood Floors
Hot Water Electric
Heating Heat Pump - Electric BackUp
Cooling Central A/C
Fireplace N
Heat Source Electric
Laundry Lower Floor
Exterior
Exterior Feature Deck(s)
Parking Features Garage - Front Entry
Garage Spaces 4.0
Pool Above Ground
Water Access N
Roof Type Architectural Shingle
Accessibility None
Porch Deck(s)
Attached Garage 1
Total Parking Spaces 4
Garage Y
Building
Lot Description Cleared, Landscaping
Story 3
Foundation Concrete Perimeter
Sewer Public Sewer
Water Public
Architectural Style Colonial
Level or Stories 3
Additional Building Above Grade, Below Grade
New Construction N
Schools
Elementary Schools Alburtis
Middle Schools Lower Macungie
High Schools Emmaus
School District East Penn
Others
Senior Community No
Tax ID 546334545942-00001
Ownership Fee Simple
SqFt Source Estimated
Acceptable Financing FHA, Conventional, Cash, VA
Horse Property N
Listing Terms FHA, Conventional, Cash, VA
Financing FHA,Conventional,Cash,VA
Special Listing Condition Standard
Read Less Info
Want to know what your home might be worth? Contact us for a FREE valuation!

Our team is ready to help you sell your home for the highest possible price ASAP

Bought with Eric A Rothenberger • Coldwell Banker Hearthside-Allentown
Making real estate simple, fun and easy for you!






