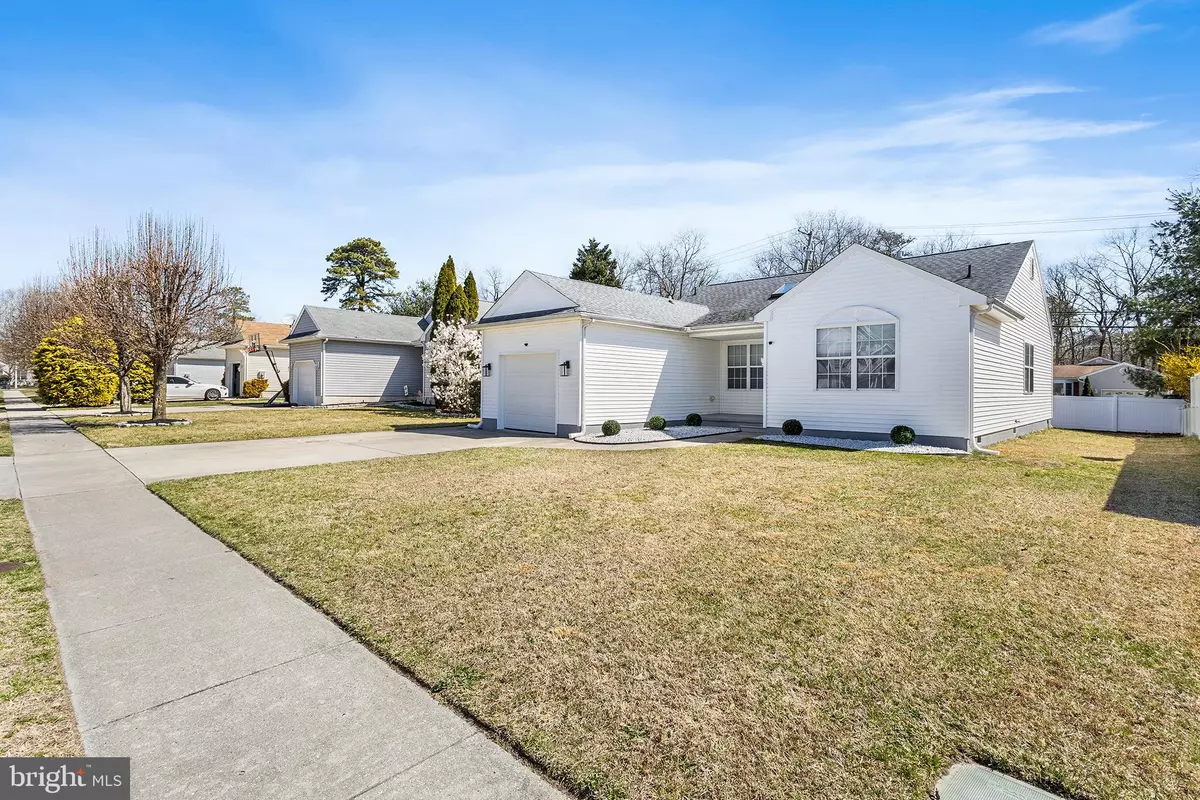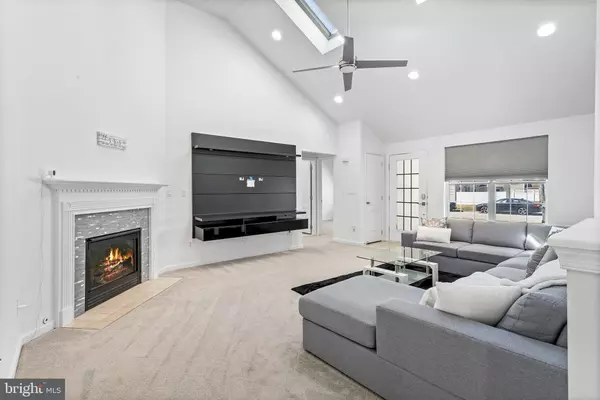$320,000
$305,000
4.9%For more information regarding the value of a property, please contact us for a free consultation.
3 Beds
2 Baths
1,332 SqFt
SOLD DATE : 04/29/2022
Key Details
Sold Price $320,000
Property Type Single Family Home
Sub Type Detached
Listing Status Sold
Purchase Type For Sale
Square Footage 1,332 sqft
Price per Sqft $240
Subdivision Stone Crest
MLS Listing ID NJAC2003422
Sold Date 04/29/22
Style Ranch/Rambler
Bedrooms 3
Full Baths 2
HOA Fees $15/qua
HOA Y/N Y
Abv Grd Liv Area 1,332
Originating Board BRIGHT
Year Built 2003
Annual Tax Amount $5,124
Tax Year 2020
Lot Size 6,534 Sqft
Acres 0.15
Lot Dimensions 0.00 x 0.00
Property Description
Welcome Home to this beautiful Mays Landing 3 Beds 2 Baths Rancher! Enter into the family room with a cathedral ceiling, a modern ceiling fan, skylights, recessed lighting and gas burning fireplace. The eat-in kitchen offers granite countertops, designer backsplash, recessed lighting, stainless steel appliances, updated vinyl flooring, built-in microwave and sliding door access to the backyard with patio. The primary suite offers a walk-in closet, an updated bathroom with a standalone shower with multi-function rainfall shower head with designer backsplash, double vanity and porcelain tile flooring. Two other spacious bedrooms and full bath complete the home. Your new home has a newer heater, water heater, and ac unit (2 years old), solar panels, and is equipped with smart lights and doors. The garage has built-in speakers and a sound system that the sellers are leaving behind. Book your tour before it's gone!
Location
State NJ
County Atlantic
Area Hamilton Twp (20112)
Zoning GA-L
Rooms
Other Rooms Living Room, Primary Bedroom, Bedroom 2, Bedroom 3, Kitchen, Breakfast Room, Primary Bathroom, Full Bath
Main Level Bedrooms 3
Interior
Interior Features Primary Bath(s), Kitchen - Eat-In, Breakfast Area, Ceiling Fan(s), Combination Kitchen/Dining, Entry Level Bedroom, Skylight(s), Recessed Lighting, Stall Shower, Tub Shower, Upgraded Countertops, Walk-in Closet(s)
Hot Water Natural Gas
Heating Forced Air
Cooling Central A/C
Flooring Fully Carpeted, Luxury Vinyl Plank, Tile/Brick
Fireplaces Number 1
Fireplaces Type Gas/Propane
Equipment Dishwasher, Dryer, Microwave, Oven/Range - Electric, Refrigerator, Stainless Steel Appliances, Washer
Fireplace Y
Appliance Dishwasher, Dryer, Microwave, Oven/Range - Electric, Refrigerator, Stainless Steel Appliances, Washer
Heat Source Natural Gas
Laundry Main Floor
Exterior
Exterior Feature Patio(s)
Garage Garage - Front Entry, Inside Access
Garage Spaces 5.0
Amenities Available None
Waterfront N
Water Access N
Accessibility None
Porch Patio(s)
Parking Type Attached Garage, Driveway
Attached Garage 1
Total Parking Spaces 5
Garage Y
Building
Lot Description Level, Front Yard, Rear Yard, SideYard(s)
Story 1
Foundation Slab
Sewer Public Sewer
Water Public
Architectural Style Ranch/Rambler
Level or Stories 1
Additional Building Above Grade, Below Grade
New Construction N
Schools
Elementary Schools George L. Hess Educational Complex
Middle Schools William Davies
High Schools Oakcrest
School District Hamilton Township Public Schools
Others
Pets Allowed Y
HOA Fee Include Common Area Maintenance
Senior Community No
Tax ID 12-01132 06-00002
Ownership Fee Simple
SqFt Source Estimated
Security Features Security System,Surveillance Sys
Acceptable Financing Cash, Conventional, FHA, USDA, VA
Listing Terms Cash, Conventional, FHA, USDA, VA
Financing Cash,Conventional,FHA,USDA,VA
Special Listing Condition Standard
Pets Description No Pet Restrictions
Read Less Info
Want to know what your home might be worth? Contact us for a FREE valuation!

Our team is ready to help you sell your home for the highest possible price ASAP

Bought with BEHNJAY Quinto HOLT • Tesla Realty Group LLC

Making real estate simple, fun and easy for you!






